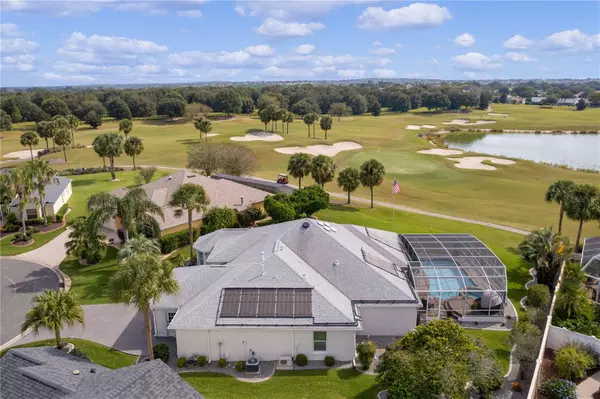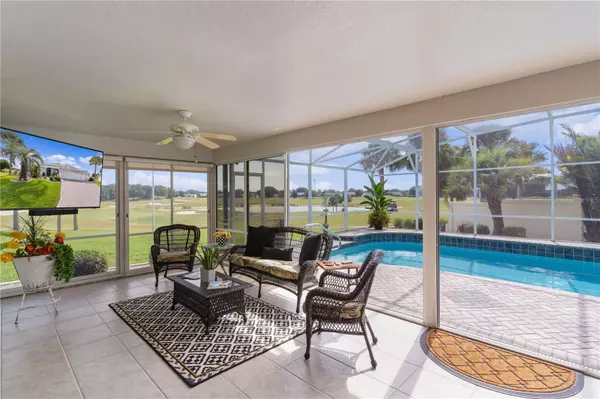$1,150,000
$1,195,000
3.8%For more information regarding the value of a property, please contact us for a free consultation.
3 Beds
2 Baths
2,612 SqFt
SOLD DATE : 01/12/2024
Key Details
Sold Price $1,150,000
Property Type Single Family Home
Sub Type Single Family Residence
Listing Status Sold
Purchase Type For Sale
Square Footage 2,612 sqft
Price per Sqft $440
Subdivision Villages/Sumter
MLS Listing ID G5074863
Sold Date 01/12/24
Bedrooms 3
Full Baths 2
Construction Status Inspections
HOA Y/N No
Originating Board Stellar MLS
Year Built 2005
Annual Tax Amount $8,882
Lot Size 0.330 Acres
Acres 0.33
Property Description
GORGEOUS GOLF COURSE FRONT HOME + WATER VIEW + PRIVATE SOLAR HEATED SALT WATER POOL + CASCADING SPA+OVERSIZED 2 CAR GARAGE + ADDITIONAL GOLF CART GARAGE + BONUS ROOM/OFFICE/4th BEDROOM WOW! All of this plus a 12 X 31 additional heated and air conditioned fully enclosed lanai that can be opened to the home or pool area overlooking the golf course. Situated on a 1/3 acre cul-de-sac home site on the 8th green of of Allamanda, Cane Garden Championship Golf Course and Country Club. You will love the pool-side privacy and serenity of the amazing golf course and water views. This beautiful property is located at the end of a quiet cul-de-sac and is impressive from first glance with the brick paver driveway, swaying palms and beautifully upgraded landscaping with an inviting entry. You will feel right at home from the moment you enter this home with quality upgrades, but first you'll want to head straight through the stackable sliders to the south facing lanai and sparkling pool with an elevated sundeck and a cascading spa with nothing to do but relax and enjoy. There is a natural gas back up to the pools solar heating system, and the auto fill feature takes the worry out of water level concerns. Truly, a rare and unique setting with plenty of space for entertaining family and friends! This is NOT an ordinary Gardenia by any means... not only will you appreciate the stretched guestrooms with spacious closets, this home has also been customized with a 4th room off of the master suite that could be used as an office, hobby room or additional bedroom. with it's two closets! The Master Suite offers pool and golf course views through the lanai with an en-suite bath that has been beautifully remodeled with gorgeous granite countertops, walk-in California-closets, and large oversized tiled shower with granite niches and seamless glass. The fabulous kitchen has custom stepped-up cabinets, upgraded appliances. There are so many extras in this home ..... whole home filtration system with softener, storage room with built -ins, crown molding, custom trim accents, vaulted ceilings and upgraded lighting. Pool area was renovated with additional solar and new equipment. HVAC, WATER HEATER and POOL equipment were replaced and upgraded in 2022 and offer an extended warranty. Roof was replaced in 2020. Beautiful Landscaping and irrigation system upgraded 2023. The interior of this home has been completely re-painted in 2023 and gorgeous hickory wood floors were installed. Some furnishings may be negotiated separately.
Location
State FL
County Sumter
Community Villages/Sumter
Zoning RES
Rooms
Other Rooms Attic, Bonus Room, Den/Library/Office, Great Room, Inside Utility, Storage Rooms
Interior
Interior Features Cathedral Ceiling(s), Ceiling Fans(s), Crown Molding, Eat-in Kitchen, High Ceilings, Kitchen/Family Room Combo, Primary Bedroom Main Floor, Open Floorplan, Stone Counters, Walk-In Closet(s), Window Treatments
Heating Electric, Natural Gas
Cooling Central Air, Mini-Split Unit(s)
Flooring Ceramic Tile, Hardwood
Furnishings Unfurnished
Fireplace false
Appliance Built-In Oven, Convection Oven, Cooktop, Dishwasher, Disposal, Dryer, Gas Water Heater, Microwave, Refrigerator, Washer
Exterior
Exterior Feature Garden, Lighting, Outdoor Grill, Rain Gutters, Sliding Doors, Sprinkler Metered
Garage Spaces 2.0
Pool Gunite, Heated, In Ground, Screen Enclosure, Solar Heat, Solar Power Pump
Community Features Deed Restrictions, Dog Park, Golf Carts OK, Golf, Pool, Tennis Courts
Utilities Available Cable Available, Cable Connected, Electricity Available, Electricity Connected, Natural Gas Available, Natural Gas Connected, Phone Available, Sewer Available, Sewer Connected, Solar, Sprinkler Recycled, Underground Utilities, Water Available, Water Connected
View Golf Course, Water
Roof Type Shingle
Attached Garage true
Garage true
Private Pool Yes
Building
Lot Description Cul-De-Sac
Story 1
Entry Level One
Foundation Slab
Lot Size Range 1/4 to less than 1/2
Sewer Public Sewer
Water Public
Structure Type Concrete,Stucco
New Construction false
Construction Status Inspections
Others
Senior Community Yes
Ownership Fee Simple
Monthly Total Fees $189
Acceptable Financing Cash, Conventional, Other, VA Loan
Listing Terms Cash, Conventional, Other, VA Loan
Special Listing Condition None
Read Less Info
Want to know what your home might be worth? Contact us for a FREE valuation!

Our team is ready to help you sell your home for the highest possible price ASAP

© 2025 My Florida Regional MLS DBA Stellar MLS. All Rights Reserved.
Bought with REALTY EXECUTIVES IN THE VILLAGES






