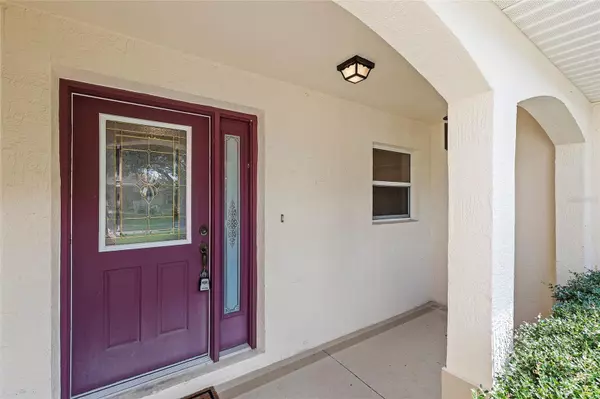$355,000
$359,000
1.1%For more information regarding the value of a property, please contact us for a free consultation.
3 Beds
2 Baths
1,776 SqFt
SOLD DATE : 01/19/2024
Key Details
Sold Price $355,000
Property Type Single Family Home
Sub Type Single Family Residence
Listing Status Sold
Purchase Type For Sale
Square Footage 1,776 sqft
Price per Sqft $199
Subdivision The Villages
MLS Listing ID OM663641
Sold Date 01/19/24
Bedrooms 3
Full Baths 2
Construction Status Financing
HOA Fees $189/mo
HOA Y/N Yes
Originating Board Stellar MLS
Year Built 2000
Annual Tax Amount $2,422
Lot Size 6,534 Sqft
Acres 0.15
Property Description
One or more photo(s) has been virtually staged. Welcome to your permanent residence in THE VILLAGE OF SANTO DOMINGO! Just a quick and enjoyable golf cart ride away from SPANISH SPRINGS TOWN SQUARE and LAKE SUMTER LANDING! This home provides convenient access to three nearby recreational centers with pools: El Santiago, Savannah Regional, and La Hacienda Regional. As an added perk, you can enjoy year-round COMPLIMENTARY GOLF on any of the 42 Executive golf courses. With no homes located behind this property and the BOND PAID IN FULL, you'll find peace of mind here. The roof was replaced in 2020, and the HVAC was upgraded in 2015. Featuring 3 bedrooms and 2 baths, this home boasts high ceilings and an oversized tiled LANAI (520 sqft) under air, equipped with a counter, sink, and refrigerator. The possibilities for this room are endless! This well-maintained, single-owner home includes a master en-suite with a spacious walk-in closet and a separate shower. Privacy is ensured with a pocket door separating the 2nd and 3rd bedrooms and the guest bath, making it comfortable for overnight guests. There's also a versatile 10x10 room to the right of the entry, perfect for a private office or craft room, complete with a window. The living room and kitchen seamlessly connect to the enclosed LANAI through sliding glass doors. An outside patio off the Lanai adds to the charm, providing a great space for grilling. The home features carpet in the living room and bedrooms, while the kitchen, foyer, Lanai, office/craft room, and bathrooms showcase beautiful tiles. The oversized garage comes with a washer and dryer, utility sink, cabinets, and ample storage space. Now, you can fully embrace The Villages, Florida lifestyle with golf, shopping, dining, clubs, medical facilities, pools, tennis, pickleball, and more—all accessible by golf cart. Schedule your private showing today to experience the vibrant and comfortable living this home offers.
Location
State FL
County Sumter
Community The Villages
Zoning .
Interior
Interior Features Eat-in Kitchen, High Ceilings, Primary Bedroom Main Floor
Heating Central, Electric, Heat Pump
Cooling Central Air
Flooring Carpet, Ceramic Tile
Furnishings Unfurnished
Fireplace false
Appliance Dishwasher, Disposal, Electric Water Heater, Microwave, Range
Laundry In Garage
Exterior
Exterior Feature Irrigation System
Garage Spaces 2.0
Community Features Deed Restrictions, Gated Community - Guard, Golf Carts OK, Golf, Playground, Pool, Tennis Courts
Utilities Available Electricity Connected, Public, Sewer Connected, Street Lights, Underground Utilities
Amenities Available Basketball Court, Clubhouse, Gated, Golf Course, Pickleball Court(s), Playground, Pool, Recreation Facilities, Security, Shuffleboard Court, Spa/Hot Tub, Tennis Court(s), Trail(s)
Roof Type Shingle
Attached Garage true
Garage true
Private Pool No
Building
Entry Level One
Foundation Slab
Lot Size Range 0 to less than 1/4
Sewer Public Sewer
Water Public
Structure Type Block,Stucco
New Construction false
Construction Status Financing
Others
Pets Allowed Yes
HOA Fee Include Pool,Pool,Recreational Facilities
Senior Community Yes
Ownership Fee Simple
Monthly Total Fees $189
Acceptable Financing Cash, Conventional, FHA, VA Loan
Membership Fee Required Required
Listing Terms Cash, Conventional, FHA, VA Loan
Num of Pet 2
Special Listing Condition None
Read Less Info
Want to know what your home might be worth? Contact us for a FREE valuation!

Our team is ready to help you sell your home for the highest possible price ASAP

© 2025 My Florida Regional MLS DBA Stellar MLS. All Rights Reserved.
Bought with RE/MAX PREMIER REALTY LADY LK






