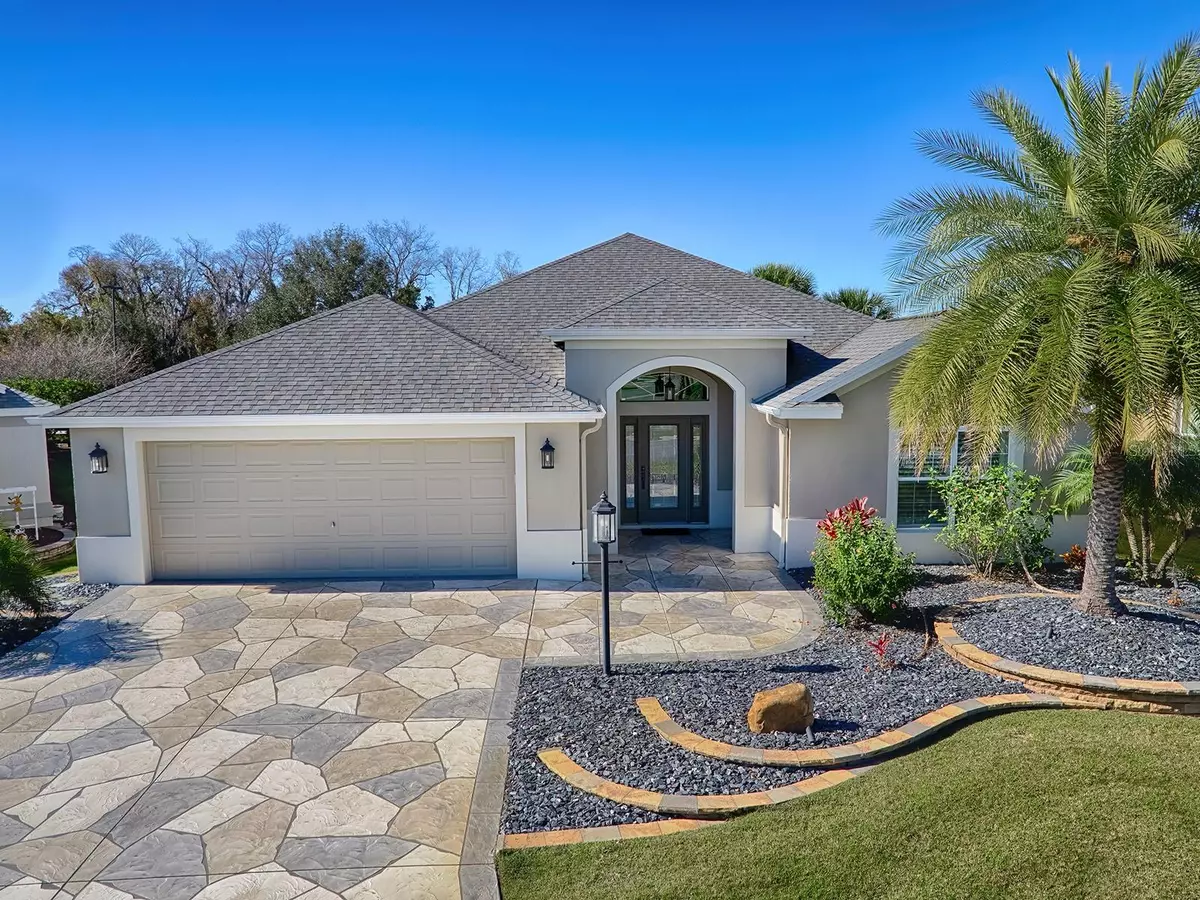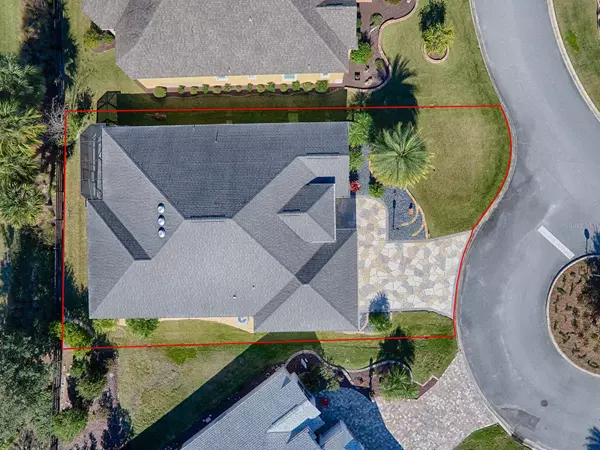$530,000
$554,000
4.3%For more information regarding the value of a property, please contact us for a free consultation.
3 Beds
3 Baths
2,124 SqFt
SOLD DATE : 01/22/2024
Key Details
Sold Price $530,000
Property Type Single Family Home
Sub Type Single Family Residence
Listing Status Sold
Purchase Type For Sale
Square Footage 2,124 sqft
Price per Sqft $249
Subdivision The Villages
MLS Listing ID G5071764
Sold Date 01/22/24
Bedrooms 3
Full Baths 3
Construction Status Inspections
HOA Y/N No
Originating Board Stellar MLS
Year Built 2015
Annual Tax Amount $4,834
Lot Size 7,405 Sqft
Acres 0.17
Property Description
PRICE IMPROVEMENT! ABSOLUTELY BEAUTIFUL and well maintained EXPANDED DESIGNER MODEL located in a CUL-DE-SAC in the Village of LABELLE SOUTH. This lovely home offers 3 bedrooms and 3 full baths,(2 are Masters Suites) and an OVERSIZED 2 CAR GARAGE. As you enter the home through a beautiful LEADED GLASS FRONT door and large foyer, it leads you to a spacious OPEN FLOOR PLAN which boasts over 2100 sq. feet of living space with high Ceilings throughout with CROWN MOLDING, and beautiful PORCELAIN TILE FLOORS in the main living area, LAMINATE FLOORING IN THE BEDROOMS AND PLANTATION SHUTTERS throughout. Sliding Doors lead to a LARGE EXPANDED LANAI (28X15) (completed in 2022) with a Munns Mini-split A/C, concrete walls and large windows that open to the outside WITH NO HOMES BEHIND. Also, there is a door that leads to a lovely BIRDCAGE with concrete patio to enjoy your morning coffee outdoors. You will enjoy entertaining friends and family in this impressive Kitchen which boasts 2 Tier Kitchen Island with QUARTZ COUNTERTOPS, Dark Wood Cabinetry with under and over counter lighting, Pantry with pull out shelving, Stainless Steel Appliances which includes Kitchen Aid FRENCH DOOR REFRIGERATOR GLASS COOKTOP, BUILT-WALL OVEN and MICROWAVE. Main Master Bedroom has TRAY CEILING beautifully decorated with CROWN MOLDING, ceiling fan and offers large EN-SUITE BATHROOM with TILED ROMAN SHOWER and dual sinks, QUARTZ countertops, Porcelain Tile floors and large CUSTOM BUILT CLOSET offering ample storage space. Second Master Suite offers VAULTED ceilings, CUSTOM BUILT WALK-IN CLOSET and EN-SUITE BATHROOM with TILED STEP-IN SHOWER, and vanity with QUARTZ countertop. There is also a large Hall Bathroom with bath tub and vanity with QUARTZ counter. Included in this lovely home is a WHOLE HOUSE SURGE PROTECTOR, Ample Insulation installed throughout the Attic, Lanai and Garage, NEST BLUETOOTH THERMOSTAT and NEST BLUETOOTH DOORBELL. The Oversized Garage also has an insulated garage door and attic, Custom Cabinets for Storage and Pull Down Staircase. Professionally Designed Landscaping with STACKED STONE WALLS and OUTDOOR LIGHTING. LOVELY curb appeal with LARGE CONCRETE COATED DESIGN DRIVEWAY. ALSO, this home includes a Broward Home Warranty transferrable to Buyers. This beautiful expanded Designer home is conveniently located, minutes from Brownwood Paddock Square, Community Pool and Belle Glade Country Club and Championship Golf courses, shopping and great restaurants. Call today for a private showing and start enjoying your dream home with a great lifestyle here in The Villages.
Location
State FL
County Sumter
Community The Villages
Zoning RES
Rooms
Other Rooms Florida Room
Interior
Interior Features Ceiling Fans(s), Crown Molding, Eat-in Kitchen, High Ceilings, Open Floorplan, Primary Bedroom Main Floor, Stone Counters, Thermostat, Vaulted Ceiling(s), Walk-In Closet(s), Window Treatments
Heating Central, Electric
Cooling Central Air, Mini-Split Unit(s)
Flooring Laminate, Tile
Fireplace false
Appliance Built-In Oven, Cooktop, Electric Water Heater, Microwave, Refrigerator, Washer
Laundry Inside, Laundry Room
Exterior
Exterior Feature Irrigation System, Rain Gutters, Sprinkler Metered
Parking Features Golf Cart Parking, Oversized
Garage Spaces 2.0
Community Features Deed Restrictions, Fitness Center, Golf, Tennis Courts
Utilities Available Cable Available, Electricity Connected, Public, Sewer Connected, Sprinkler Meter, Street Lights, Underground Utilities, Water Connected
Roof Type Shingle
Porch Enclosed, Patio, Rear Porch, Screened
Attached Garage true
Garage true
Private Pool No
Building
Lot Description Cul-De-Sac, Paved
Entry Level One
Foundation Slab
Lot Size Range 0 to less than 1/4
Sewer Public Sewer
Water Public
Structure Type Block,Stucco
New Construction false
Construction Status Inspections
Others
Pets Allowed Yes
Senior Community Yes
Ownership Fee Simple
Monthly Total Fees $189
Acceptable Financing Cash, Conventional, VA Loan
Listing Terms Cash, Conventional, VA Loan
Special Listing Condition None
Read Less Info
Want to know what your home might be worth? Contact us for a FREE valuation!

Our team is ready to help you sell your home for the highest possible price ASAP

© 2025 My Florida Regional MLS DBA Stellar MLS. All Rights Reserved.
Bought with NEXTHOME SALLY LOVE REAL ESTATE






