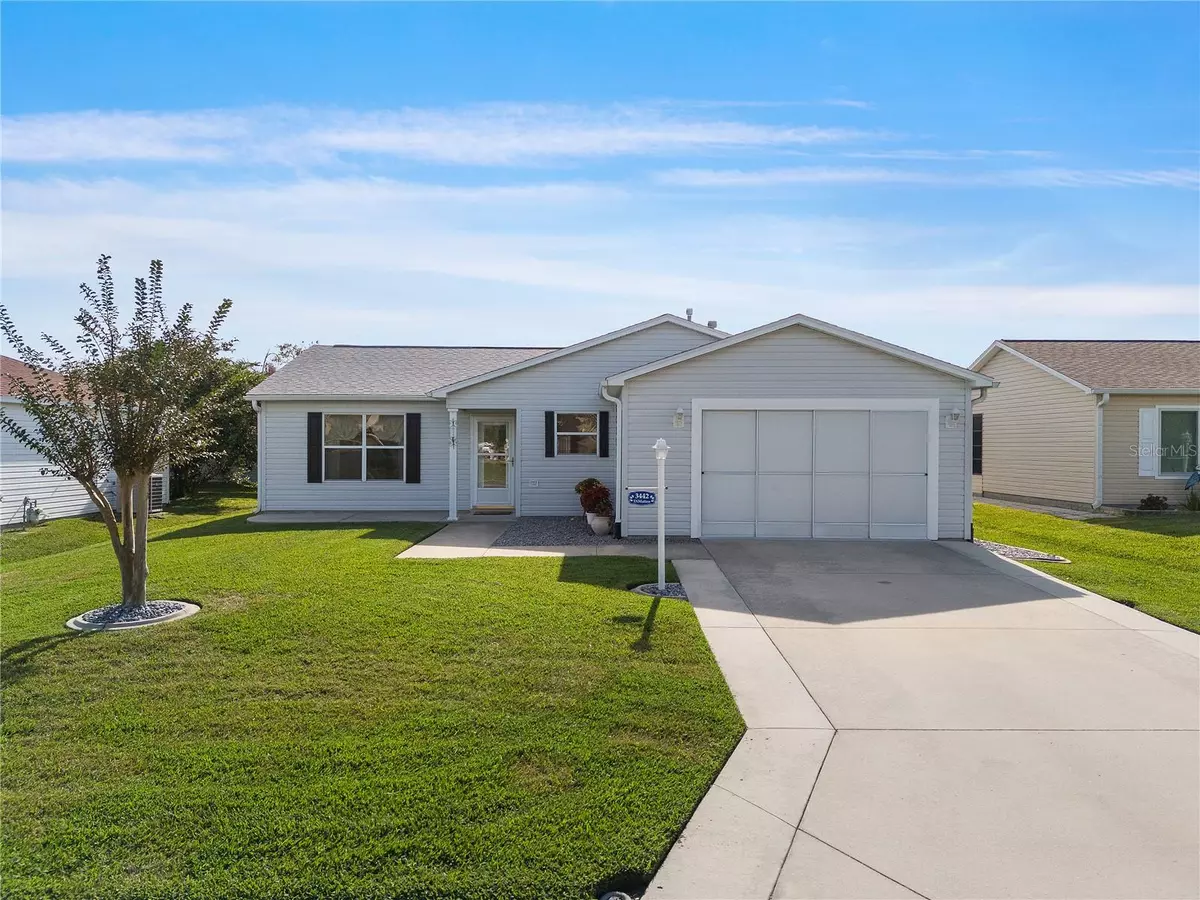$310,000
$329,900
6.0%For more information regarding the value of a property, please contact us for a free consultation.
3 Beds
2 Baths
1,229 SqFt
SOLD DATE : 01/26/2024
Key Details
Sold Price $310,000
Property Type Single Family Home
Sub Type Single Family Residence
Listing Status Sold
Purchase Type For Sale
Square Footage 1,229 sqft
Price per Sqft $252
Subdivision The Villages
MLS Listing ID G5076228
Sold Date 01/26/24
Bedrooms 3
Full Baths 2
HOA Y/N No
Originating Board Stellar MLS
Year Built 2001
Annual Tax Amount $2,843
Lot Size 5,227 Sqft
Acres 0.12
Property Description
Welcome Home to this ADORABLE 3 BED 2 BATH STETSON III Floor Plan in the VILLAGE OF BELLE AIRE. BOND PAID -- TURNKEY -- ROOF 2019 -- NATURAL GAS -- METICULOUSLY MAINTAINED. There is ZERO WORK required before you can begin to enjoy the LIFESTYLE YOU DESERVE, just bring your suitcase and toothbrush! Wood-Style LUXURY VINYL PLANKING spans throughout the entire home, with the slab having been PROFESSIONALLY PRE-LEVELED before flooring installation. Multiple SOLAR TUBES can be found throughout, allowing that gorgeous FLORIDA SUNSHINE to illuminate your home. Your KITCHEN has been upgraded to include GRANITE COUNTERS, STAINLESS APPLIANCES, and even has GAS COOKING connections if you'd like. As a SPLIT FLOOR PLAN with the second and third bedrooms (one without closet) on the opposite end of the home and separated by a POCKET DOOR, hosting guests or escaping to your study can be private and convenient. Across the home, the spacious OWNER'S SUITE features a LARGE WALK-IN CLOSET with upgraded LED Lighting, as well as a glass-door STEP-IN shower. Additional home features include: WATER HEATER 2020, HVAC 2015, Transferrable 10-YEAR MASSEY PEST SERVICE, BRAND NEW Sliding Garage Screens, Poured patio areas in front and rear of home, and much more! This could be your slice of The Villages, FL that you've been waiting for; don't miss it! Schedule your PRIVATE SHOWING today!
Location
State FL
County Sumter
Community The Villages
Zoning RESI
Interior
Interior Features Ceiling Fans(s), Living Room/Dining Room Combo, Open Floorplan, Primary Bedroom Main Floor, Skylight(s), Split Bedroom, Stone Counters, Thermostat, Walk-In Closet(s)
Heating Central, Gas, Heat Pump
Cooling Central Air
Flooring Luxury Vinyl
Furnishings Turnkey
Fireplace false
Appliance Dishwasher, Disposal, Dryer, Exhaust Fan, Freezer, Gas Water Heater, Ice Maker, Microwave, Range, Range Hood, Refrigerator, Washer
Laundry In Garage
Exterior
Exterior Feature Irrigation System
Parking Features Garage Door Opener, Golf Cart Parking
Garage Spaces 1.0
Community Features Clubhouse, Deed Restrictions, Dog Park, Fitness Center, Gated Community - No Guard, Golf Carts OK, Golf, Park, Pool, Restaurant, Special Community Restrictions, Tennis Courts
Utilities Available BB/HS Internet Available, Cable Available, Electricity Available, Electricity Connected, Natural Gas Available, Natural Gas Connected, Phone Available, Sewer Available, Sewer Connected, Underground Utilities, Water Available, Water Connected
Amenities Available Clubhouse, Fence Restrictions, Fitness Center, Gated, Golf Course, Park, Pickleball Court(s), Pool, Recreation Facilities, Shuffleboard Court, Tennis Court(s), Trail(s)
Roof Type Shingle
Attached Garage true
Garage true
Private Pool No
Building
Entry Level One
Foundation Slab
Lot Size Range 0 to less than 1/4
Sewer Public Sewer
Water Public
Structure Type Vinyl Siding
New Construction false
Schools
Elementary Schools Wildwood Elementary
Middle Schools Wildwood Middle
High Schools Wildwood High
Others
Pets Allowed Yes
HOA Fee Include Pool,Recreational Facilities
Senior Community Yes
Ownership Fee Simple
Monthly Total Fees $189
Acceptable Financing Cash, Conventional, FHA, VA Loan
Listing Terms Cash, Conventional, FHA, VA Loan
Num of Pet 2
Special Listing Condition None
Read Less Info
Want to know what your home might be worth? Contact us for a FREE valuation!

Our team is ready to help you sell your home for the highest possible price ASAP

© 2025 My Florida Regional MLS DBA Stellar MLS. All Rights Reserved.
Bought with REALTY EXECUTIVES IN THE VILLAGES






