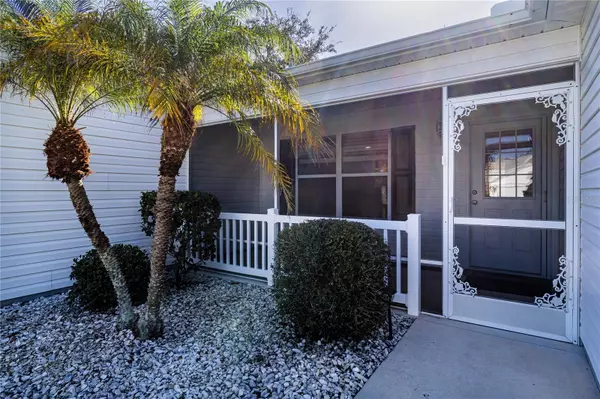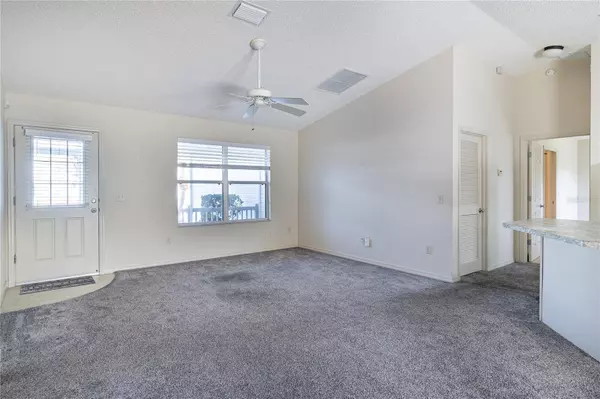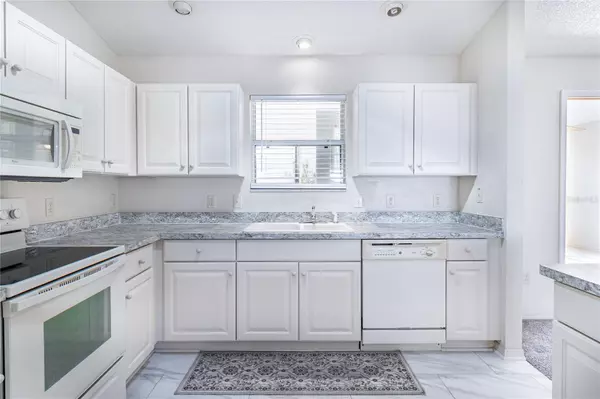$330,000
$350,000
5.7%For more information regarding the value of a property, please contact us for a free consultation.
3 Beds
2 Baths
1,572 SqFt
SOLD DATE : 01/31/2024
Key Details
Sold Price $330,000
Property Type Single Family Home
Sub Type Single Family Residence
Listing Status Sold
Purchase Type For Sale
Square Footage 1,572 sqft
Price per Sqft $209
Subdivision Villages/Sumter
MLS Listing ID G5076222
Sold Date 01/31/24
Bedrooms 3
Full Baths 2
Construction Status Inspections
HOA Y/N No
Originating Board Stellar MLS
Year Built 2004
Annual Tax Amount $2,382
Lot Size 7,840 Sqft
Acres 0.18
Property Description
OPPORTUNITY ABOUNDS! $25k PRICE DROP! FANTASTIC location, golf cart garage and water view! In the Village of Ashland on a corner lot, this 3 bedroom, 2 bath Amarillo model home features the ever-popular open floor plan. The living room, dining room and kitchen have vaulted ceilings that add to the spacious interior feel. The split floor plan places the primary bedroom with 2 walk-in closets on one side of the home. The ensuite bath has double sinks, separate toilet room and shower. 2 additional bedrooms, with built-in closets and one full bath are located on the other side. A pocket door added to the hallway allows for more privacy. You will be delighted to discover the bonus room and lanai are expanded! Almost 4 feet of additional depth give these rooms exceptional space. The lanai has acrylic sliding windows and a view of the pond. The full 2 car garage AND the much sought after golf cart garage complete this special offering. Just a 2-minute walk across the street to the community pool or a stroll around the peaceful pond to watch the birds and remote control sailboats races. Conveniently located close to shopping, Lake Sumter Landing, Arnold Palmer Golf and Country Club and more. Add your personal touch to this charming home and you will create your own piece of paradise in the beautiful community of The Villages!
Annual Maintenance Assessment is $344.64. Annual Fire Assessment is 323.64. Bond balance is approximately $3880.00.
Location
State FL
County Sumter
Community Villages/Sumter
Zoning RES
Rooms
Other Rooms Attic, Bonus Room, Inside Utility
Interior
Interior Features Ceiling Fans(s), High Ceilings, Living Room/Dining Room Combo, Open Floorplan, Primary Bedroom Main Floor, Skylight(s), Split Bedroom, Thermostat, Walk-In Closet(s), Window Treatments
Heating Central, Electric
Cooling Central Air
Flooring Carpet, Ceramic Tile, Linoleum
Fireplace false
Appliance Dishwasher, Disposal, Dryer, Gas Water Heater, Microwave, Range, Refrigerator, Washer
Laundry Corridor Access, Electric Dryer Hookup, Inside, Laundry Room, Washer Hookup
Exterior
Exterior Feature Irrigation System, Sidewalk
Parking Features Curb Parking, Driveway, Garage Door Opener, Golf Cart Garage, Golf Cart Parking, Ground Level, Guest
Garage Spaces 3.0
Community Features Community Mailbox, Gated Community - Guard, Golf Carts OK, Golf, Irrigation-Reclaimed Water, Pool, Sidewalks, Tennis Courts, Wheelchair Access
Utilities Available BB/HS Internet Available, Cable Available, Electricity Connected, Natural Gas Connected, Phone Available, Sewer Connected, Water Connected
View Y/N 1
View Water
Roof Type Shingle
Porch Enclosed, Front Porch, Rear Porch, Screened
Attached Garage true
Garage true
Private Pool No
Building
Entry Level One
Foundation Concrete Perimeter
Lot Size Range 0 to less than 1/4
Sewer Public Sewer
Water Public
Architectural Style Ranch
Structure Type Wood Frame
New Construction false
Construction Status Inspections
Others
Pets Allowed Yes
HOA Fee Include Common Area Taxes,Pool,Pool,Recreational Facilities,Security
Senior Community Yes
Ownership Fee Simple
Monthly Total Fees $195
Acceptable Financing Cash, Conventional, VA Loan
Listing Terms Cash, Conventional, VA Loan
Special Listing Condition None
Read Less Info
Want to know what your home might be worth? Contact us for a FREE valuation!

Our team is ready to help you sell your home for the highest possible price ASAP

© 2025 My Florida Regional MLS DBA Stellar MLS. All Rights Reserved.
Bought with WORTH CLARK REALTY






