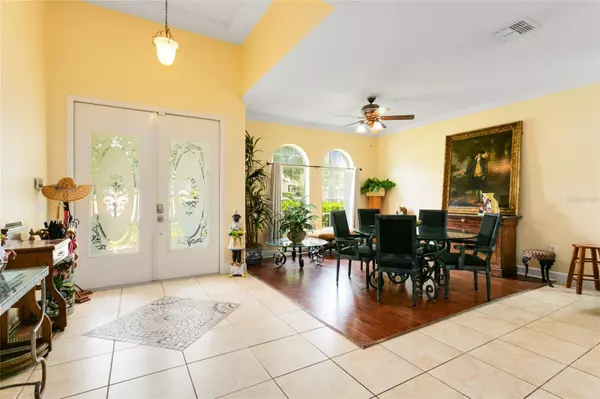$555,000
$579,000
4.1%For more information regarding the value of a property, please contact us for a free consultation.
5 Beds
4 Baths
3,407 SqFt
SOLD DATE : 02/05/2024
Key Details
Sold Price $555,000
Property Type Single Family Home
Sub Type Single Family Residence
Listing Status Sold
Purchase Type For Sale
Square Footage 3,407 sqft
Price per Sqft $162
Subdivision Westyn Bay Ph 03 A-1 A-2 J-1
MLS Listing ID O6120007
Sold Date 02/05/24
Bedrooms 5
Full Baths 4
Construction Status Financing,Inspections
HOA Fees $148/qua
HOA Y/N Yes
Originating Board Stellar MLS
Year Built 2007
Annual Tax Amount $6,619
Lot Size 0.270 Acres
Acres 0.27
Property Description
PRICE IMPROVEMENT! Step into luxury with this stunning 5-bedroom, 4-bathroom, 2-story home located in the highly sought-after gated community of Westyn Bay in Ocoee, Florida. With no rear neighbors and a serene backdrop of the conservation walking trail and beautiful Lake Apopka, this home offers the perfect blend of privacy and natural beauty. This immaculate residence boasts several major upgrades, including a new roof in 2020, new A/C units in 2021, 90% new windows in 2021, and new solar panels in 2021 (fully paid off already and will convey to new owner) These enhancements ensure energy efficiency and peace of mind for years to come. As you approach the home, you'll be captivated by the lush palm trees, manicured landscaping, and the inviting brick-paved driveway leading to the expansive 3-car garage. The arched walkway, adorned with French doors featuring exquisite glasswork, sets the stage for the elegance that awaits you inside. Upon entering, prepare to be impressed by the artistic tile work gracing the floor, the soaring ceilings that create a sense of spaciousness, and the formal dining room and sitting room, providing the perfect ambiance for hosting guests and special occasions. The heart of the home is the large, open gourmet kitchen, designed to inspire your inner chef. Custom wood cabinets, ample storage space, a charming stone backsplash, stainless steel appliances, a center island bar with luxurious granite countertops, and a delightful breakfast nook overlooking the expansive family room create a warm and inviting atmosphere. For added convenience, there is a DOWNSTAIRS BEDROOM WITH FULL BATH, providing a private sanctuary for guests or the flexibility for a home office. The upstairs family quarters offer a haven of comfort and tranquility. The spacious master bedroom, adorned with new laminate flooring, provides a private retreat. Pamper yourself in the en-suite bathroom, complete with a stand-alone shower, a rejuvenating jet tub, double sinks, and a generously sized walk-in closet. Two additional bedrooms share a convenient Jack-and-Jill bathroom with double sinks, while another upstairs bedroom enjoys its own private full bathroom. Outdoor entertaining is a breeze with the expansive backyard and the huge screened-in lanai. Enjoy the Florida sunshine or host gatherings with ease, all while having quick access to the adjacent walking/bike trail leading to the picturesque Lake Apopka. Westyn Bay is an active lifestyle community that offers resort-like amenities to enhance your everyday living. Experience 24-hour guard-gated security for peace of mind, a playground for the little ones, a clubhouse with a refreshing community pool, tennis courts, soccer fields, and basketball courts for endless fun and recreation. Convenience is at your doorstep, with schools, shopping centers, entertainment venues, and major highways just minutes away. Embrace the lifestyle you've always dreamed of, surrounded by the best that Central Florida has to offer. Don't miss this incredible opportunity! This home is a MUST SEE for all new home buyers. Schedule your private tour today and make this your forever home!
Location
State FL
County Orange
Community Westyn Bay Ph 03 A-1 A-2 J-1
Zoning R-1AA
Rooms
Other Rooms Family Room, Florida Room, Formal Dining Room Separate, Formal Living Room Separate, Great Room, Inside Utility, Storage Rooms
Interior
Interior Features Ceiling Fans(s), Coffered Ceiling(s), Crown Molding, Eat-in Kitchen, High Ceilings, Kitchen/Family Room Combo, Living Room/Dining Room Combo, Open Floorplan, Walk-In Closet(s), Window Treatments
Heating Central
Cooling Central Air
Flooring Carpet, Ceramic Tile, Laminate
Furnishings Unfurnished
Fireplace false
Appliance Built-In Oven, Cooktop, Dishwasher, Disposal, Electric Water Heater, Exhaust Fan, Microwave, Refrigerator
Laundry Inside, Laundry Room
Exterior
Exterior Feature French Doors, Irrigation System, Sidewalk
Parking Features Driveway, Garage Door Opener, Split Garage
Garage Spaces 3.0
Pool Other
Community Features Association Recreation - Owned, Clubhouse, Deed Restrictions, Fishing, Gated, Park, Playground, Pool, Sidewalks, Tennis Courts, Water Access
Utilities Available BB/HS Internet Available, Cable Available, Electricity Connected, Phone Available, Public, Sewer Connected, Sprinkler Meter, Street Lights, Water Connected
Amenities Available Basketball Court, Clubhouse, Dock, Gated, Park, Playground, Pool, Recreation Facilities, Security, Tennis Court(s), Trail(s)
Water Access 1
Water Access Desc Lake
Roof Type Shingle
Porch Rear Porch, Screened
Attached Garage true
Garage true
Private Pool No
Building
Lot Description Sidewalk, Paved, Private
Entry Level Two
Foundation Slab
Lot Size Range 1/4 to less than 1/2
Sewer Public Sewer
Water Public
Architectural Style Mediterranean
Structure Type Block,Stucco,Wood Frame
New Construction false
Construction Status Financing,Inspections
Schools
Elementary Schools Prairie Lake Elementary
Middle Schools Lakeview Middle
High Schools Ocoee High
Others
Pets Allowed Breed Restrictions
HOA Fee Include Guard - 24 Hour,Common Area Taxes,Pool,Recreational Facilities,Security
Senior Community No
Pet Size Medium (36-60 Lbs.)
Ownership Fee Simple
Monthly Total Fees $148
Acceptable Financing Cash, Conventional, FHA, VA Loan
Membership Fee Required Required
Listing Terms Cash, Conventional, FHA, VA Loan
Special Listing Condition None
Read Less Info
Want to know what your home might be worth? Contact us for a FREE valuation!

Our team is ready to help you sell your home for the highest possible price ASAP

© 2025 My Florida Regional MLS DBA Stellar MLS. All Rights Reserved.
Bought with METRO BROKERS FLORIDA LLC






