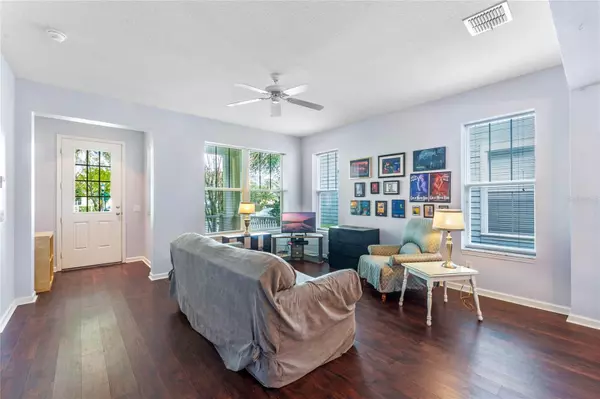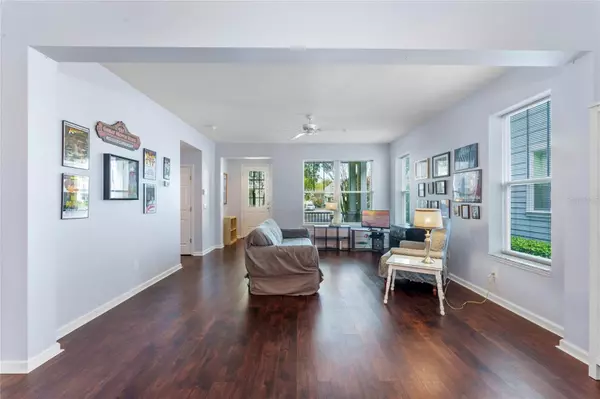$701,000
$699,000
0.3%For more information regarding the value of a property, please contact us for a free consultation.
3 Beds
2 Baths
1,772 SqFt
SOLD DATE : 02/15/2024
Key Details
Sold Price $701,000
Property Type Single Family Home
Sub Type Single Family Residence
Listing Status Sold
Purchase Type For Sale
Square Footage 1,772 sqft
Price per Sqft $395
Subdivision Artisan Park
MLS Listing ID O6167479
Sold Date 02/15/24
Bedrooms 3
Full Baths 2
Construction Status Inspections
HOA Fees $128/qua
HOA Y/N Yes
Originating Board Stellar MLS
Year Built 2004
Annual Tax Amount $4,869
Lot Size 4,356 Sqft
Acres 0.1
Property Description
Welcome home to 1112 Wilde Drive in the coveted Artisan Park Village of Celebration! This single-story Berkley craftsman home boasts 3 bedrooms, 2 full baths, living room, dining room, kitchen with built-in desk and eating area, covered front porch (with custom sun shade), covered rear patio, and a 2-car garage with spacious parking pad on the driveway. Enjoy the beautiful park view from the cozy front porch in true Celebration style. The home has been meticulously maintained including a new roof in 2022, New HVAC and refrigerator in 2019, new luxury vinyl flooring (Hallmark Floors, Polaris Hardwood, Drake Hickory) in 2018, and exterior paint in 2016. The dishwasher and disposal have also been replaced. Residents of Artisan Park enjoy access to the exclusive Artisan Park Club house featuring an abundance of amities including a restaurant, gym, and a beautiful pool with picnic amenities. Celebration Florida is a residential community where families can enjoy parks, playgrounds, community pools, expansive nature trails, over 26 miles of walking/biking trails, and an abundant venue of entertainment and elegant dining options right in town. They are all yours to luxuriate in from sun up to sun down.
Location
State FL
County Osceola
Community Artisan Park
Zoning OPUD
Rooms
Other Rooms Attic, Breakfast Room Separate, Inside Utility
Interior
Interior Features Ceiling Fans(s), Split Bedroom, Walk-In Closet(s)
Heating Central
Cooling Central Air
Flooring Ceramic Tile, Luxury Vinyl
Fireplace false
Appliance Dishwasher, Disposal, Dryer, Electric Water Heater, Microwave, Range, Refrigerator, Washer
Laundry Inside
Exterior
Exterior Feature Balcony, Irrigation System
Parking Features Garage Door Opener, Garage Faces Rear, Garage Faces Side
Garage Spaces 2.0
Community Features Deed Restrictions, Irrigation-Reclaimed Water, Park, Playground, Pool, Sidewalks, Tennis Courts
Utilities Available BB/HS Internet Available, Cable Available, Electricity Connected, Fiber Optics, Fire Hydrant, Public, Sprinkler Recycled, Street Lights
View Park/Greenbelt
Roof Type Shingle
Porch Covered, Deck, Patio, Porch
Attached Garage true
Garage true
Private Pool No
Building
Lot Description In County, Sidewalk, Paved
Entry Level One
Foundation Slab
Lot Size Range 0 to less than 1/4
Sewer Public Sewer
Water Public
Architectural Style Bungalow
Structure Type Block
New Construction false
Construction Status Inspections
Schools
Elementary Schools Celebration K-8
Middle Schools Celebration K-8
High Schools Celebration High
Others
Pets Allowed Yes
Senior Community No
Ownership Fee Simple
Monthly Total Fees $247
Acceptable Financing Cash, Conventional, VA Loan
Membership Fee Required Required
Listing Terms Cash, Conventional, VA Loan
Special Listing Condition None
Read Less Info
Want to know what your home might be worth? Contact us for a FREE valuation!

Our team is ready to help you sell your home for the highest possible price ASAP

© 2025 My Florida Regional MLS DBA Stellar MLS. All Rights Reserved.
Bought with WAYPOINT REAL ESTATE GROUP INC






