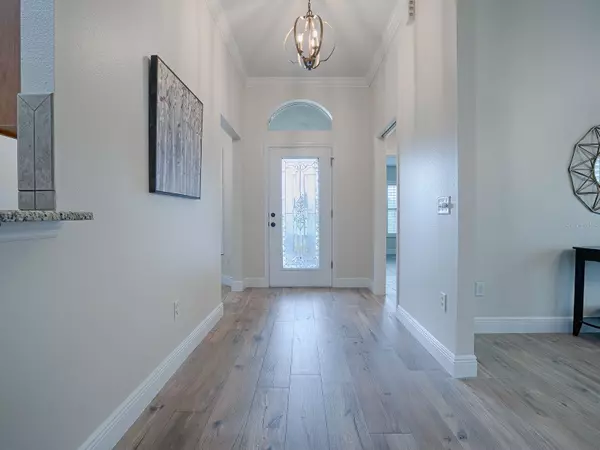$670,000
$675,000
0.7%For more information regarding the value of a property, please contact us for a free consultation.
2 Beds
2 Baths
2,197 SqFt
SOLD DATE : 02/15/2024
Key Details
Sold Price $670,000
Property Type Single Family Home
Sub Type Single Family Residence
Listing Status Sold
Purchase Type For Sale
Square Footage 2,197 sqft
Price per Sqft $304
Subdivision Villages Of Sumter
MLS Listing ID G5077079
Sold Date 02/15/24
Bedrooms 2
Full Baths 2
Construction Status Right of 1st Refusal
HOA Y/N No
Originating Board Stellar MLS
Year Built 2004
Annual Tax Amount $5,859
Lot Size 0.260 Acres
Acres 0.26
Property Description
This CUSTOM 2+ bed / 2 bath GORGEOUS stretched GARDENIA (3rd bed available for under $10k - typical floor plan) with 2-stall PLUS GOLF CART GARAGE, is located in the adored & sought after VILLAGE OF WINIFRED, steps away from the neighborhood pool, postal station & ARNOLD PALMER LEGENDS COUNTRY CLUB. Why buy new when you can find an UPGRADED home just minutes from SUMTER LANDING & IN THE HEART OF ALL THE AMENITIES that The Villages lifestyle offers. This OPEN/SPLIT FLOOR PLAN features NEW warm & inviting neutral paint colors & pretty PORCELAIN WIDE, WOOD PLANK TILE FLOORING (NO CARPET) & GRANITE throughout the home, KNOCK-DOWN, volume CEILINGS (NO POPCORN), CROWN MOLDING, designer ceiling fans & light fixtures, SOLAR TUBES, PLANTATION SHUTTERS, a bright & sunny FLORIDA ROOM with custom built-in desk & Queen MURPHY BED (currently used as a non-conforming 3rd guest bedroom), the kitchen has stacked Cherry Cabinets with UNDER CABINET LIGHTING, pull-out sliders, pot drawers & built-in pantry, tile backsplash, newer appliances with NATURAL GAS range, NEW garbage disposal, new LED recessed lighting, EAT-IN kitchen nook & a stacked counter BREAKFAST BAR & indoor laundry. The 2197 sf of open living space is PERFECT FOR ENTERTAINING & offers options for creative furniture placement. The PRIMARY ENSUITE has two WALK-IN CLOSETS, split vanities, linen closet, private step-in shower & water closet area. A POCKET DOOR provides privacy to the GUEST SUITE with a bedroom with closet & bath with a tub/shower combo & hall linen closet. FRENCH DOORS in the Florida Room opens to a large PAVER BIRDCAGE (20x26) with a water fountain feature, surrounded by Florida tropical foliage & the back masonry wall creates a peaceful OUTDOOR LIVING OASIS & the OVERSIZED LOT provides an option to design your dream pool. NEW WINDOWS installed 2017, HVAC 2019, ROOF 2022 & 50 gal. gas WATER HEATER 2023. The 2-car PLUS GOLF CART GARAGE has fresh paint, EPOXY floors, utility sink & pull-down stairs to attic storage. Lovely CURB APPEAL with NEW exterior lighting, mature & manicured landscaping, swaying palms & recently sanded & sealed PAVER WALKWAY & DRIVEWAY is a definite show stopper.
Conveniently located to all the amenities that The Villages offers – The signature Arnold Palmer Championship Golf Course & Country Club, driving range, pro shop, practice putting greens, golf cart & walking paths, LAKE SUMTER LANDING MARKET SQUARE to enjoy the live nightly entertainment, shopping & dining along with so many more nearby attractions – sports, family & community pools, PICKLEBALL & tennis courts, Rec Centers & Country Clubs, executive golf courses, dog parks & the CR 466 corridor of shopping, dining & medical facilities–all easily accessible by golf cart! Don't let this TROPICAL PARADISE property in one of the most sought after locations, VILLAGE OF WINIFRED, pass you by! Call today & schedule a private in-person or virtual tour. LOW BOND BALANCE $4,693.87. Bedroom Closet Type: Walk-in Closet (Primary Bedroom).
Location
State FL
County Sumter
Community Villages Of Sumter
Zoning RES
Rooms
Other Rooms Bonus Room, Florida Room
Interior
Interior Features Ceiling Fans(s), Crown Molding, Eat-in Kitchen, High Ceilings, Living Room/Dining Room Combo, Open Floorplan, Other, Primary Bedroom Main Floor, Skylight(s), Solid Surface Counters, Split Bedroom, Thermostat, Vaulted Ceiling(s), Walk-In Closet(s)
Heating Natural Gas
Cooling Central Air
Flooring Tile
Fireplace true
Appliance Dishwasher, Disposal, Dryer, Gas Water Heater, Microwave, Range, Refrigerator, Washer
Laundry Inside, Other
Exterior
Exterior Feature Courtyard, French Doors, Garden, Irrigation System, Other, Sprinkler Metered
Parking Features Driveway, Golf Cart Garage, Guest
Garage Spaces 2.0
Fence Masonry
Community Features Community Mailbox, Deed Restrictions, Dog Park, Fitness Center, Gated Community - Guard, Gated Community - No Guard, Golf Carts OK, Golf, Irrigation-Reclaimed Water, Park, Playground, Pool, Restaurant, Sidewalks, Special Community Restrictions, Tennis Courts
Utilities Available Cable Available, Electricity Connected, Natural Gas Connected, Public, Sewer Connected, Sprinkler Meter, Sprinkler Recycled, Street Lights, Underground Utilities, Water Connected
Amenities Available Basketball Court, Fence Restrictions, Fitness Center, Gated, Golf Course, Maintenance, Optional Additional Fees, Park, Pickleball Court(s), Playground, Pool, Recreation Facilities, Security, Shuffleboard Court, Tennis Court(s), Trail(s)
View Garden, Trees/Woods
Roof Type Shingle
Porch Covered, Front Porch, Patio, Screened
Attached Garage true
Garage true
Private Pool No
Building
Lot Description Landscaped, Near Golf Course, Oversized Lot, Private
Entry Level One
Foundation Slab
Lot Size Range 1/4 to less than 1/2
Sewer Public Sewer
Water Public
Architectural Style Florida
Structure Type Block,Stucco
New Construction false
Construction Status Right of 1st Refusal
Others
Pets Allowed Yes
HOA Fee Include Pool,Other,Recreational Facilities,Security
Senior Community Yes
Ownership Fee Simple
Monthly Total Fees $195
Acceptable Financing Cash, Conventional
Membership Fee Required Optional
Listing Terms Cash, Conventional
Special Listing Condition None
Read Less Info
Want to know what your home might be worth? Contact us for a FREE valuation!

Our team is ready to help you sell your home for the highest possible price ASAP

© 2025 My Florida Regional MLS DBA Stellar MLS. All Rights Reserved.
Bought with NEXTHOME SALLY LOVE REAL ESTATE






