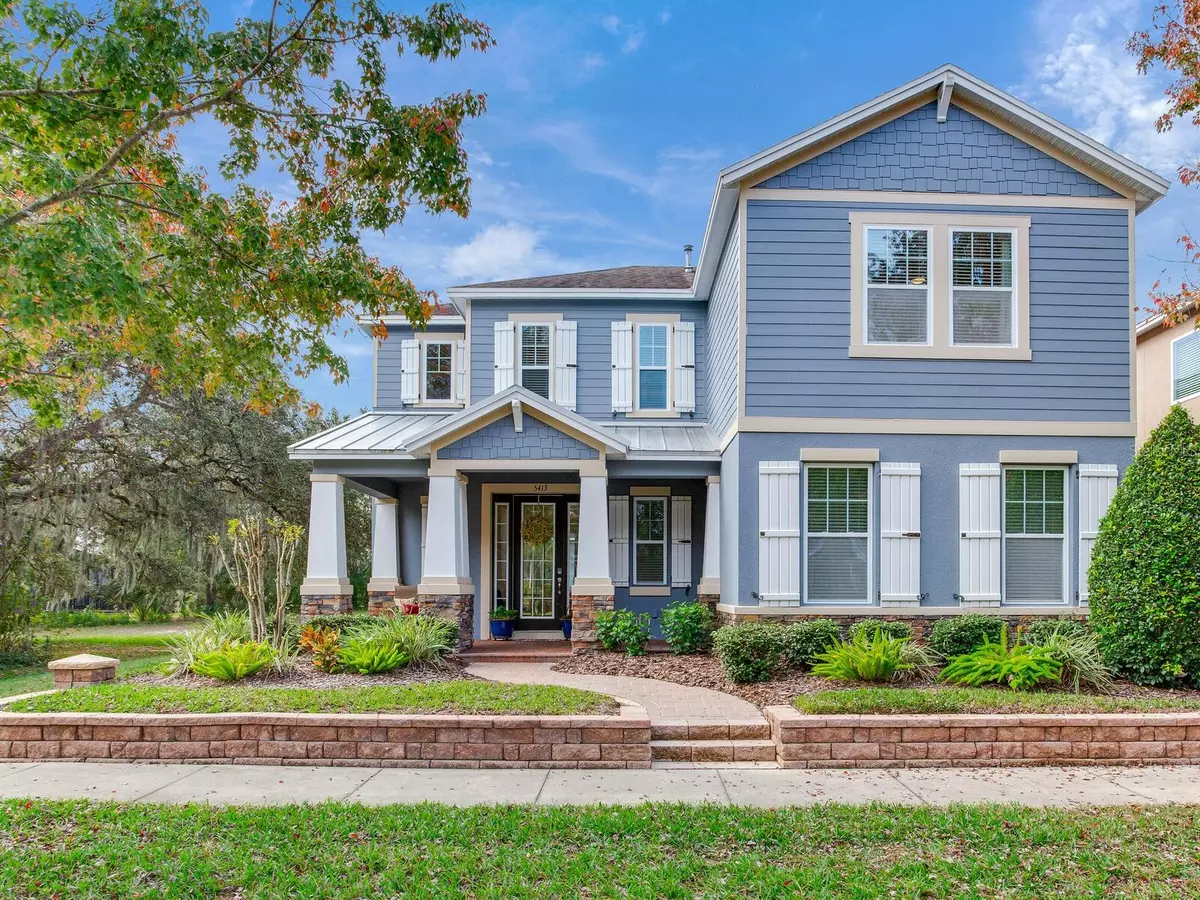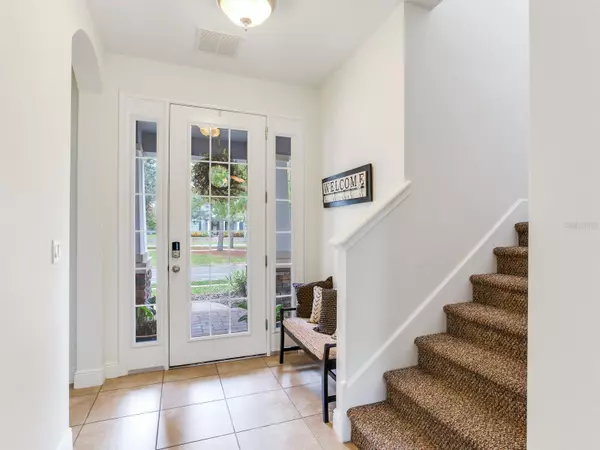$590,000
$590,000
For more information regarding the value of a property, please contact us for a free consultation.
4 Beds
4 Baths
2,582 SqFt
SOLD DATE : 02/21/2024
Key Details
Sold Price $590,000
Property Type Single Family Home
Sub Type Single Family Residence
Listing Status Sold
Purchase Type For Sale
Square Footage 2,582 sqft
Price per Sqft $228
Subdivision Starling At Fishhawk Ph 2B-2
MLS Listing ID T3495833
Sold Date 02/21/24
Bedrooms 4
Full Baths 4
Construction Status Financing,Inspections
HOA Fees $11/ann
HOA Y/N Yes
Originating Board Stellar MLS
Year Built 2012
Annual Tax Amount $6,839
Lot Size 6,969 Sqft
Acres 0.16
Lot Dimensions 51.23x131
Property Description
Welcome to the highly desired Starling Neighborhood of Fishhawk and this One of a kind 4-bedroom 4-bath Ashton Woods' home! Let your heart be filled with excitement as you walk the stone paved path up to your front porch and into a place your family will never want to leave. The floor plan is open and inviting. From the front door you can clearly see into your backyard and the inside design truly lends itself to indoor/outdoor living with surround sound ready to set the mood. The kitchen is updated with hand-crafted solid wood white cabinetry, stainless steel appliances which include a double oven range, beautiful back splash, granite counter tops, and an oversized chef's island. The master bedroom is on the main floor and it's huge! The ensuite bath has double sinks, an oversized shower, separate water closet and a fantastic walk-in. Incredibly, all of the secondary bedrooms are oversized with their own baths! Two of them with walk-in closets and ensuites and the final room with the full bath just outside its door. The lanai of this home is L-shaped and has been plumbed and wired to install an outdoor kitchen. There is plenty of room for a pool and the yard lends itself to privacy with green space on one side and a 3-car garage in the back. It is fully fenced and has been well maintained. This home has a full home reverse osmosis system, security system, security lighting, in-wall pest system, outside termite system, and neighborhood reclaimed water that can be attached. The Fishhawk community is well known and established with miles of trails, parks, and athletic activities, and roving security, but the Starling community also has its own tennis courts, heated pool, dog park, and club house located right inside. Your dream is about to be realized and you don't want to miss it!
Location
State FL
County Hillsborough
Community Starling At Fishhawk Ph 2B-2
Zoning PD
Rooms
Other Rooms Inside Utility, Loft, Storage Rooms
Interior
Interior Features Built-in Features, Ceiling Fans(s), Eat-in Kitchen, High Ceilings, In Wall Pest System, Living Room/Dining Room Combo, Open Floorplan, Other, Primary Bedroom Main Floor, Split Bedroom, Stone Counters, Thermostat, Vaulted Ceiling(s), Walk-In Closet(s)
Heating Central, Zoned
Cooling Central Air, Zoned
Flooring Carpet, Tile
Fireplace false
Appliance Dishwasher, Disposal, Gas Water Heater, Other, Range, Refrigerator, Water Filtration System, Water Purifier, Water Softener, Whole House R.O. System
Laundry Electric Dryer Hookup, Gas Dryer Hookup, Inside, Laundry Room, Other
Exterior
Exterior Feature Irrigation System, Lighting, Other, Private Mailbox, Rain Gutters, Sidewalk, Sliding Doors, Sprinkler Metered
Parking Features Driveway
Garage Spaces 3.0
Fence Fenced, Other
Community Features Clubhouse, Deed Restrictions, Dog Park, Fitness Center, Irrigation-Reclaimed Water, Park, Playground, Pool, Sidewalks, Tennis Courts
Utilities Available Cable Connected, Electricity Connected, Natural Gas Connected
Amenities Available Clubhouse, Fitness Center, Lobby Key Required, Maintenance, Other, Park, Pickleball Court(s), Playground, Pool, Security, Tennis Court(s), Trail(s)
View Trees/Woods
Roof Type Shingle
Attached Garage false
Garage true
Private Pool No
Building
Lot Description Landscaped, Level, Sidewalk, Street One Way, Paved
Story 2
Entry Level Two
Foundation Slab
Lot Size Range 0 to less than 1/4
Builder Name Ashton Woods
Sewer Public Sewer
Water Public
Structure Type Block,Stucco
New Construction false
Construction Status Financing,Inspections
Schools
Elementary Schools Stowers Elementary
Middle Schools Barrington Middle
High Schools Newsome-Hb
Others
Pets Allowed Yes
Senior Community No
Ownership Fee Simple
Monthly Total Fees $11
Acceptable Financing Cash, Conventional, FHA, VA Loan
Membership Fee Required Required
Listing Terms Cash, Conventional, FHA, VA Loan
Special Listing Condition None
Read Less Info
Want to know what your home might be worth? Contact us for a FREE valuation!

Our team is ready to help you sell your home for the highest possible price ASAP

© 2025 My Florida Regional MLS DBA Stellar MLS. All Rights Reserved.
Bought with COLDWELL BANKER REALTY






