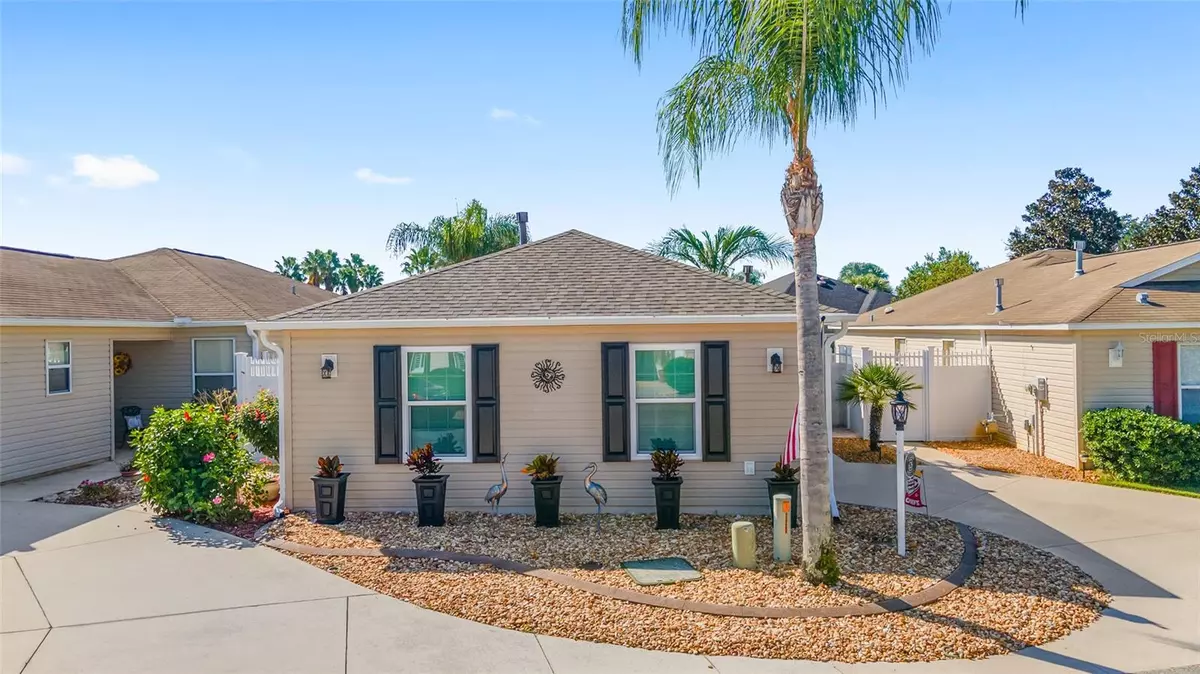$421,000
$421,000
For more information regarding the value of a property, please contact us for a free consultation.
3 Beds
2 Baths
1,397 SqFt
SOLD DATE : 02/21/2024
Key Details
Sold Price $421,000
Property Type Single Family Home
Sub Type Villa
Listing Status Sold
Purchase Type For Sale
Square Footage 1,397 sqft
Price per Sqft $301
Subdivision The Villages
MLS Listing ID G5075861
Sold Date 02/21/24
Bedrooms 3
Full Baths 2
Construction Status Appraisal,Financing,Inspections
HOA Y/N No
Originating Board Stellar MLS
Year Built 2007
Annual Tax Amount $2,062
Lot Size 4,356 Sqft
Acres 0.1
Lot Dimensions 103x42
Property Description
UPGRADES Galore, BOND PAID, & MOVE IN READY! Imagine your GOLDEN YEARS living the highly acclaimed VILLAGES LIFESTYLE in this stunning BONITA Courtyard Villa in Madison VILLAS in the VILLAGE of MALLORY SQUARE! Boasting an array of TOP-NOTCH UPGRADES valued at approximately $80,000, this 3 BR/2 BA/1.5 Car Garage villa is a marvel of craftsmanship, spreading over 1397 sf of living space. It has a SUPERB LOCATION near Lake Sumter Landing town square where there is FREE nightly entertainment! From the moment you lay eyes on this villa, it will captivate your heart! Your first impression begins w/ the excellent CURB APPEAL which includes the LOW MAINTENANCE mature landscaping, featuring various PALM TREES (5), ROCK FILLED beds, CONCRETE CURBING, and a complete ROCK YARD. The ARCHITECTURAL SHINGLE ROOF (2021) and the PGT impact resistant windows & doors (2023), ensure both durability & functionality. An electric garage screen (2023) adds convenience, privacy, & the ability to ventilate the garage during the summer months. The evening allure is magnified by Dusk to Dawn SOFFIT LIGHTING and the charming PAVER PATIO (2023) is the perfect place to relax in the evenings. The welcoming front door is adorned w/ a HALF LITE colorful glass insert. A RING DOORBELL adds modern security w/ video surveillance. Once inside the FOYER, you will be impressed w/ the elegant CROWN MOLDING, VAULTED CEILINGS, and 5 ¼” BASEBOARDS throughout. The “Wood Look” Italian PORCELAIN TILE flooring (2021) provides both beauty and practicality. Natural light floods through the SOLAR TUBES, highlighting the updated CEILING FANS & LIGHTING FIXTURES. The KITCHEN is a chef's delight w/ WHITE PAINTED CABINETS featuring crown & light rail molding, unique lower cabinet PULL OUTS, TILE BACKSPLASH, GRANITE COUNTERTOPS, CLOSET PANTRY and a stylish SHIPLAP WALL on the breakfast bar. The SS UNDERMOUNT SINK w/ PULL DOWN FAUCET and SS APPLIANCES, including a French Door Refrigerator (2023), Microwave, Gas Range, & Dishwasher (all 2021), redefine modern kitchen luxury. The DINING AREA w/ SLIDING GLASS DOORS, leads to the side courtyard, perfect for al fresco dining. The LIVING ROOM, w/ additional SLIDING GLASS DOORS, opens to an ENCLOSED LANAI - your YEAR-ROUND OASIS, featuring a ductless air dehumidifier (2015), full panel acrylic windows, & custom solar blocking (90%) window screens. The PRIMARY SUITE is a true retreat, offering direct access to the lanai through SLIDING GLASS DOORS, a spacious WALK-IN CLOSET w/ a custom organization system, and an ENSUITE BATHROOM w/ an exquisitely upgraded WALK-IN SHOWER (2022). BEDROOM #2 is thoughtfully placed adjacent to BATHROOM #2, w/ a POCKET DOOR ensuring privacy for guests just off the main LA. BEDROOM #3 is ideally located near the front entrance/foyer, perfect for a home office or guest room. The INDOOR LAUNDRY, equipped w/ extra storage cabinets, includes a Maytag WASHER & gas DRYER. Add'l features include: HVAC (2021) w/ AprilAire filter, Smart Thermostat, a gas HWH (2016), Massey TERMITE BOND (2023), Attic PULL DOWN stairs, a RADIANT BARRIER in attic (2023), Attic SOLAR FANS (2), extra insulation over garage, & a WHOLE HOUSE SURGE PROTECTOR! The outdoor living experience is elevated w/ a REMOTE CONTROLLED AWNING in the side courtyard, perfect for sunny days. This home blends impeccable design w/ unparalleled functionality. Seize this extraordinary opportunity to own a SLICE of PARADISE. Your DREAM HOME awaits - CALL TODAY!
Location
State FL
County Sumter
Community The Villages
Zoning RES
Rooms
Other Rooms Attic, Inside Utility
Interior
Interior Features Attic Fan, Ceiling Fans(s), Crown Molding, Eat-in Kitchen, In Wall Pest System, Living Room/Dining Room Combo, Open Floorplan, Pest Guard System, Split Bedroom, Stone Counters, Thermostat, Vaulted Ceiling(s), Walk-In Closet(s), Window Treatments
Heating Central, Gas
Cooling Central Air, Humidity Control, Mini-Split Unit(s)
Flooring Tile
Furnishings Partially
Fireplace false
Appliance Dishwasher, Disposal, Dryer, Gas Water Heater, Microwave, Range, Refrigerator, Washer
Laundry Inside, Laundry Room
Exterior
Exterior Feature Awning(s), Courtyard, Irrigation System, Lighting, Rain Gutters, Sliding Doors, Sprinkler Metered
Parking Features Driveway, Garage Door Opener, Garage Faces Side, Golf Cart Parking
Garage Spaces 1.0
Fence Fenced, Masonry, Vinyl
Community Features Deed Restrictions, Fitness Center, Gated Community - No Guard, Golf Carts OK, Golf, Park, Pool, Tennis Courts
Utilities Available BB/HS Internet Available, Cable Available, Electricity Connected, Natural Gas Connected, Public, Sewer Connected, Sprinkler Meter, Underground Utilities, Water Connected
Amenities Available Fence Restrictions, Gated, Vehicle Restrictions
Roof Type Shingle
Porch Covered, Enclosed, Front Porch, Patio, Rear Porch
Attached Garage true
Garage true
Private Pool No
Building
Lot Description Cleared, City Limits, Level
Entry Level One
Foundation Slab
Lot Size Range 0 to less than 1/4
Sewer Public Sewer
Water Public
Architectural Style Courtyard
Structure Type Vinyl Siding,Wood Frame
New Construction false
Construction Status Appraisal,Financing,Inspections
Others
Pets Allowed Number Limit, Yes
HOA Fee Include Pool,Maintenance Grounds,Pool,Recreational Facilities
Senior Community Yes
Ownership Fee Simple
Monthly Total Fees $189
Acceptable Financing Cash, Conventional, FHA, VA Loan
Listing Terms Cash, Conventional, FHA, VA Loan
Num of Pet 2
Special Listing Condition None
Read Less Info
Want to know what your home might be worth? Contact us for a FREE valuation!

Our team is ready to help you sell your home for the highest possible price ASAP

© 2025 My Florida Regional MLS DBA Stellar MLS. All Rights Reserved.
Bought with NEXTHOME ORANGE PREMIER REALTY






