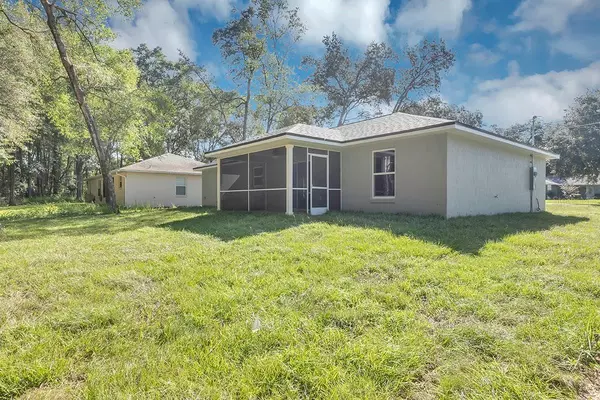$285,896
$279,900
2.1%For more information regarding the value of a property, please contact us for a free consultation.
3 Beds
2 Baths
1,453 SqFt
SOLD DATE : 02/22/2024
Key Details
Sold Price $285,896
Property Type Single Family Home
Sub Type Single Family Residence
Listing Status Sold
Purchase Type For Sale
Square Footage 1,453 sqft
Price per Sqft $196
Subdivision Silver Spgs Shores Un 13
MLS Listing ID O6175928
Sold Date 02/22/24
Bedrooms 3
Full Baths 2
Construction Status Inspections
HOA Y/N No
Originating Board Stellar MLS
Year Built 2024
Annual Tax Amount $245
Lot Size 10,454 Sqft
Acres 0.24
Lot Dimensions 85x123
Property Description
Under Construction. The Hemlock II model seamlessly blends modern style with comfortable living. High ceilings, an open-concept layout and thoughtful split-floor plan establish spaciousness and effortless flow throughout the home. Durable and stylish luxury vinyl plank flooring graces every step and is easy to maintain. Additional high-quality features include soft-close cabinets and granite countertops in both the kitchen and bathrooms. The kitchen also has sleek stainless steel appliances, recessed lighting, and a generous kitchen island which can be used for cooking or as a breakfast bar or casual dining area. Tray ceilings elevate the look of the owners retreat which has a large walk-in closet and en suite bathroom, complete with dual sinks and a walk-in shower with beautiful wall tile from floor to ceiling. Another highlight of this home is the screened covered lanai which allows you to enjoy the outdoors shielded from the elements. Ceiling fans, blinds and garage door opener are included making this home completely turnkey. Indoor laundry room for added convenience. Call today for more information or to schedule a tour! Please note that the photos are of a model home, the actual colors of this home may vary
Location
State FL
County Marion
Community Silver Spgs Shores Un 13
Zoning R1
Interior
Interior Features Ceiling Fans(s), High Ceilings, Kitchen/Family Room Combo, Open Floorplan, Primary Bedroom Main Floor, Split Bedroom, Stone Counters, Thermostat, Tray Ceiling(s), Walk-In Closet(s), Window Treatments
Heating Central
Cooling Central Air
Flooring Luxury Vinyl
Fireplace false
Appliance Dishwasher, Microwave, Range, Refrigerator
Laundry Electric Dryer Hookup, Inside, Washer Hookup
Exterior
Exterior Feature Other
Garage Spaces 2.0
Utilities Available Electricity Available
Roof Type Shingle
Porch Covered, Rear Porch, Screened
Attached Garage true
Garage true
Private Pool No
Building
Entry Level One
Foundation Slab
Lot Size Range 0 to less than 1/4
Builder Name A L Milton Construction
Sewer Septic Tank
Water Well
Structure Type Block,Stucco
New Construction true
Construction Status Inspections
Others
Senior Community No
Ownership Fee Simple
Acceptable Financing Cash, Conventional
Listing Terms Cash, Conventional
Special Listing Condition None
Read Less Info
Want to know what your home might be worth? Contact us for a FREE valuation!

Our team is ready to help you sell your home for the highest possible price ASAP

© 2025 My Florida Regional MLS DBA Stellar MLS. All Rights Reserved.
Bought with OAK AVENUE REAL ESTATE LLC






