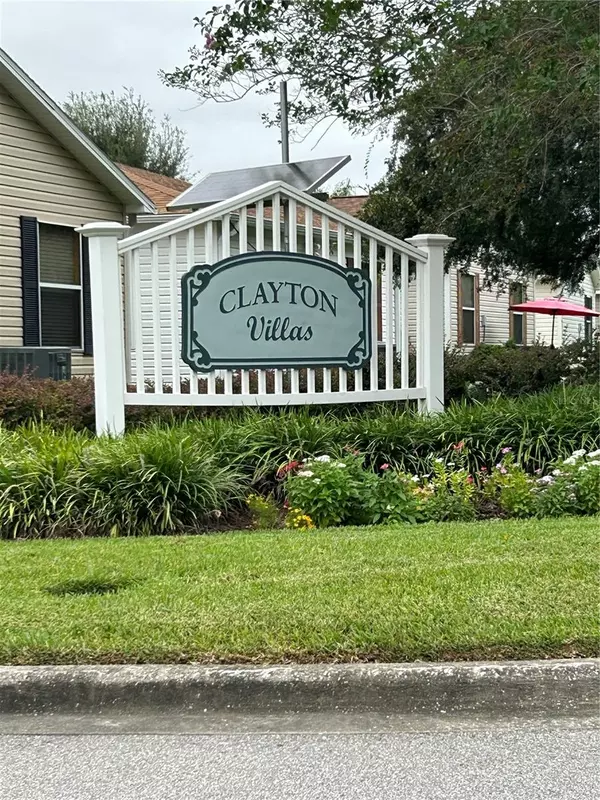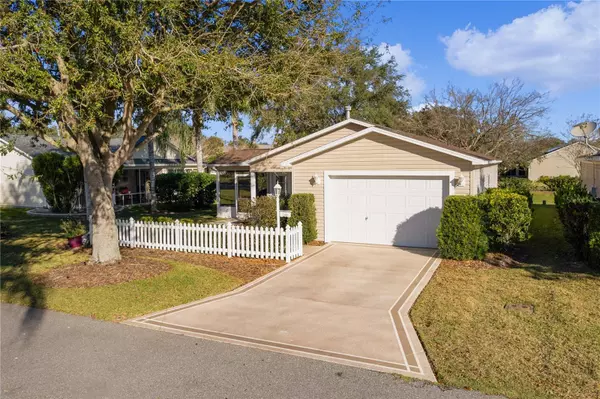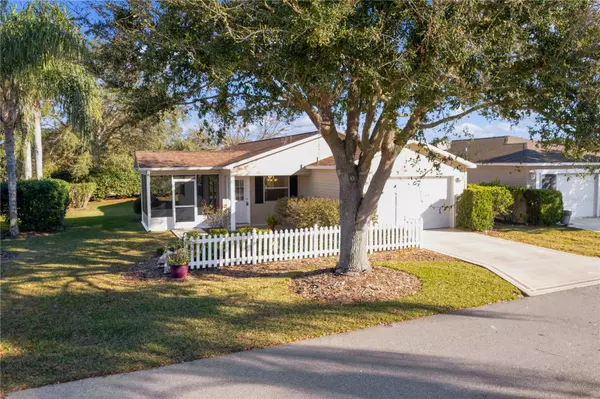$287,000
$294,500
2.5%For more information regarding the value of a property, please contact us for a free consultation.
2 Beds
2 Baths
1,156 SqFt
SOLD DATE : 02/26/2024
Key Details
Sold Price $287,000
Property Type Single Family Home
Sub Type Single Family Residence
Listing Status Sold
Purchase Type For Sale
Square Footage 1,156 sqft
Price per Sqft $248
Subdivision The Villages
MLS Listing ID OM671734
Sold Date 02/26/24
Bedrooms 2
Full Baths 2
Construction Status Inspections,No Contingency
HOA Y/N No
Originating Board Stellar MLS
Year Built 2004
Annual Tax Amount $1,274
Lot Size 5,662 Sqft
Acres 0.13
Property Description
QUAINT and QUIET COLONY VILLA ready for a new owner! GREAT for YEAR LONG, SEASONAL, or RENTAL INCOME! Located in THE VILLAGES, within the Village of ASHLAND, CLAYTON VILLAS (SUMTER COUNTY). This TWO BEDROOM, TWO BATH, and GARAGE with ROOM FOR A GOLF CART, HOME has 1,156 SQ.FT. UNDER HEAT AND AIR. VAULTED CEILINGS THROUGHOUT! ACCESS the LANAI through INSIDE LR SLIDER DOOR and an OUTDOOR Walk to the Screen door. This additional 12x10 OUTDOOR ATTACHED SCREENED LANAI with EPOXY FLOOR, and CEILING FAN, adds 120 SQ.FT. of relaxation and PALM TREE PRIVACY for your morning coffee! This Villa sits at the end of DILLON LANE, where there is ADDITIONAL STREET PARKING for Guests! No worries here...a NEW ROOF (2022), LENOX GAS HVAC Unit (2017), LENOX THERMOSTAT, NEWER GAS HOT WATER HEATER (2020), and FRONT GUTTERS. As you approach the home, you immediately see a VINYL PICKET FENCE, GRASS surrounding the entire house, SHADE TREES, PALMS BORDERING THE SIDE LOT, and PRIVACY SHRUBS ALONG THE BACKYARD. A FRONT COVERED OPEN PORCH, is just right for sitting while sipping on cool drinks and reading your favorite book! Notice the DECORATIVE OUTDOOR SHUTTERS ON THE WINDOWS! The HALF GLASSED FRONT DOOR leads to an OPEN CONCEPT FLOOR PLAN (LR. DR. KITCHEN). The LIVING (CEILING FAN) and DINING ROOM (CHANDELIER) can also be used as one large family room! (includes the GREY RECLINER, GLASS SHELVING UNITS and both AREA RUGS). Perfect for entertaining! LIGHTER WOOD LAMINATE FLOORS flows into all rooms, with the exception of the wet areas. NO CARPET! A KITCHEN boasts an EAT IN AREA with table, BREAKFAST BAR (WITH STOOLS), ALL WOOD CABINETS, DUAL SINK, GAS RANGE, MICROWAVE, REFRIGERATOR (2018), and DISHWASHER (2020). The PRIMARY BEDROOM (includes a KING SIZED BED and MATTRESS) with CEILING FAN boasts an EN SUITE BATHROOM. AN AMPLE L-SHAPED WALK-IN CLOSET will hold all your clothes! The BATH has a WALK-IN SHOWER with DOORS, a LARGER VANITY and COUNTERTOP for the sink and convenient additional space. A GUEST BEDROOM has a BUILT IN CLOSET with CEILING FAN. The GUEST BATHROOM has a TUB/SHOWER with a LINEN CLOSET JUST OUTSIDE in the hallway. Enter the Garage from the driveway with the ELECTRIC GARAGE DOOR OPENER. A CONVENIENT DOOR FROM the KITCHEN makes unloading those groceries directly into the KITCHEN CLOSET PANTRY a snap! The WASHER/DRYER(2017) is in the Garage just outside the kitchen door as well. A KOBALT WORK BENCH will be left for the next Handyman or Woman! This SWEET VILLA is situated in a FABULOUS LOCATION!! WITHIN A TWO MINUTE WALK TO ASHLAND CENTER and CHURCHILL ST. RECREATION CENTER with POOL, TENNIS, PICKLEBALL, MAIL Center, and much more! GOLF on PIMLICO AND BELMONT EXECUTIVE GOLF COURSES, and ARNOLD PALMER CHAMPION COURSES are SO CLOSE BY. JUST OVER 2 MILES TO SUMTER LANDING and SPANISH SPRINGS TOWN SQUARES, and BROWNWOOD, with all they have to offer including FREE NIGHTLY ENTERTAINMENT!! Visit Lake Miona Park, where you can picnic, fish and put the boat in the water at the Dock. Furniture in this listing are included in the sale, but offers no monetary value to the home. Begin your Florida living here! CDD: $125 Fire + $208.52 Maintenance=$333.52 Yr. Amenity Fee:$195 Monthly Bond Remaining: $2,339.33 ($353.05 monthly)
Location
State FL
County Sumter
Community The Villages
Zoning R-1
Interior
Interior Features Ceiling Fans(s), Eat-in Kitchen, Living Room/Dining Room Combo, Open Floorplan, Primary Bedroom Main Floor, Solid Wood Cabinets, Thermostat, Vaulted Ceiling(s), Walk-In Closet(s), Window Treatments
Heating Central, Electric, Natural Gas
Cooling Central Air
Flooring Concrete, Epoxy, Laminate, Linoleum
Furnishings Partially
Fireplace false
Appliance Dishwasher, Disposal, Dryer, Gas Water Heater, Microwave, Range, Refrigerator, Washer
Laundry Gas Dryer Hookup, In Garage
Exterior
Exterior Feature Gray Water System, Irrigation System, Lighting, Rain Gutters, Sliding Doors
Parking Features Driveway, Garage Door Opener, Golf Cart Garage, Guest
Garage Spaces 1.0
Fence Vinyl
Pool Other
Community Features Association Recreation - Owned, Clubhouse, Community Mailbox, Deed Restrictions, Dog Park, Golf Carts OK, Golf, Irrigation-Reclaimed Water, Park, Pool, Restaurant, Sidewalks, Special Community Restrictions, Tennis Courts
Utilities Available BB/HS Internet Available, Cable Available, Electricity Connected, Natural Gas Connected, Phone Available, Public, Sewer Connected, Street Lights, Underground Utilities, Water Connected
Amenities Available Fence Restrictions, Golf Course, Park, Pickleball Court(s), Pool, Recreation Facilities, Shuffleboard Court, Tennis Court(s), Trail(s)
Roof Type Shingle
Porch Covered, Front Porch, Screened, Side Porch
Attached Garage true
Garage true
Private Pool No
Building
Lot Description Level, Private, Paved
Entry Level One
Foundation Slab
Lot Size Range 0 to less than 1/4
Sewer Public Sewer
Water Public, See Remarks
Structure Type Vinyl Siding,Wood Frame
New Construction false
Construction Status Inspections,No Contingency
Others
Pets Allowed Yes
HOA Fee Include Common Area Taxes,Pool,Maintenance Grounds,Maintenance,Pool,Recreational Facilities,Trash
Senior Community Yes
Ownership Fee Simple
Acceptable Financing Cash, Conventional, FHA, VA Loan
Listing Terms Cash, Conventional, FHA, VA Loan
Special Listing Condition None
Read Less Info
Want to know what your home might be worth? Contact us for a FREE valuation!

Our team is ready to help you sell your home for the highest possible price ASAP

© 2025 My Florida Regional MLS DBA Stellar MLS. All Rights Reserved.
Bought with RE/MAX PREMIER REALTY






