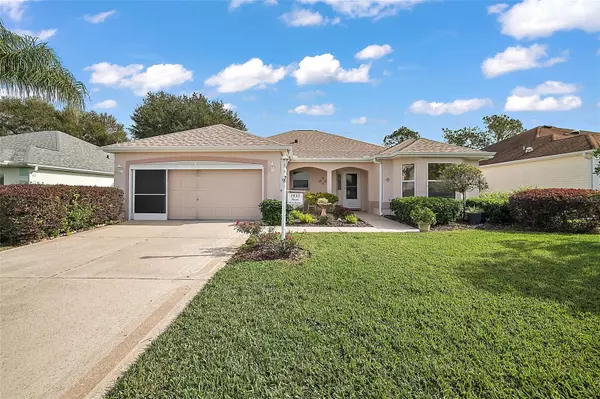$405,000
$429,900
5.8%For more information regarding the value of a property, please contact us for a free consultation.
3 Beds
2 Baths
1,840 SqFt
SOLD DATE : 02/27/2024
Key Details
Sold Price $405,000
Property Type Single Family Home
Sub Type Single Family Residence
Listing Status Sold
Purchase Type For Sale
Square Footage 1,840 sqft
Price per Sqft $220
Subdivision Villages Of Sumter
MLS Listing ID G5077415
Sold Date 02/27/24
Bedrooms 3
Full Baths 2
HOA Y/N No
Originating Board Stellar MLS
Year Built 1998
Annual Tax Amount $2,310
Lot Size 6,969 Sqft
Acres 0.16
Lot Dimensions 65x110
Property Description
PRICE REDUCTION!! WELCOME HOME to the lovely Vera Cruz located in the convenient Village of Palo Alto with NO BOND!! This home comes turnkey and is ready to move into today! Boasting over 1840 sq ft, PLUS an 11x14 Florida room AND a HUGE (15x26) Birdcage overlooking the Tierra del Sol Championship golf course (between the 9th Tee box and hole), just bring your golf clubs! The kitchen was remodeled approx. 3 years ago with all new cabinets and granite countertops, plus ceramic tile flooring. The Family Room and Dining room also received new carpet in 2021. The spacious Family Room has beautiful crown molding to accentuate the 10' ceiling! Most rooms received a fresh coat of neutral paint a few years ago as well. New roof installed in approx. 2019, A/C was replaced in 2017. You'll love the split floor plan with a fully furnished master bedroom, large master bathroom with tiled shower & dual sinks. The guest rooms include a sofa bed and office area, lounging area as well as nice sized closets. All rooms have ceiling fans and lights that are switch operated. The large garage (24x20) has cabinets for storage and hooks for hanging tools, etc, plus a manual slide screen door. Homeowner has taken pride of ownership and keeps a maintenance contract on the HVAC, pest control and lawn. Make an appointment to see this home TODAY! Room Feature: Linen Closet In Bath (Primary Bedroom).
Location
State FL
County Sumter
Community Villages Of Sumter
Zoning RESI
Rooms
Other Rooms Attic, Family Room, Florida Room, Formal Dining Room Separate, Inside Utility
Interior
Interior Features Cathedral Ceiling(s), Ceiling Fans(s), Crown Molding, Eat-in Kitchen, High Ceilings, Primary Bedroom Main Floor, Solid Wood Cabinets, Split Bedroom, Stone Counters, Thermostat, Walk-In Closet(s), Window Treatments
Heating Central, Heat Pump
Cooling Central Air
Flooring Carpet, Ceramic Tile, Linoleum
Furnishings Turnkey
Fireplace false
Appliance Dishwasher, Disposal, Dryer, Electric Water Heater, Microwave, Refrigerator, Washer
Laundry Electric Dryer Hookup, Inside, Laundry Room, Washer Hookup
Exterior
Exterior Feature Irrigation System, Lighting, Sliding Doors
Parking Features Driveway, Garage Door Opener
Garage Spaces 2.0
Community Features Association Recreation - Owned, Community Mailbox, Deed Restrictions, Dog Park, Gated Community - Guard, Gated Community - No Guard, Golf Carts OK, Golf, Pool, Restaurant, Tennis Courts
Utilities Available BB/HS Internet Available, Cable Connected, Electricity Connected, Fire Hydrant, Phone Available, Public, Sewer Connected, Underground Utilities, Water Connected
View Golf Course
Roof Type Shingle
Porch Covered, Front Porch, Rear Porch, Screened
Attached Garage true
Garage true
Private Pool No
Building
Lot Description Cleared, Landscaped, Level, On Golf Course, Paved
Entry Level One
Foundation Slab
Lot Size Range 0 to less than 1/4
Sewer Public Sewer
Water Public
Architectural Style Traditional
Structure Type Block,Stucco
New Construction false
Others
Pets Allowed Cats OK, Dogs OK
HOA Fee Include Guard - 24 Hour,Pool
Senior Community Yes
Ownership Fee Simple
Monthly Total Fees $195
Acceptable Financing Cash, Conventional, FHA, VA Loan
Listing Terms Cash, Conventional, FHA, VA Loan
Special Listing Condition None
Read Less Info
Want to know what your home might be worth? Contact us for a FREE valuation!

Our team is ready to help you sell your home for the highest possible price ASAP

© 2025 My Florida Regional MLS DBA Stellar MLS. All Rights Reserved.
Bought with RE/MAX FOXFIRE - LADY LAKE






