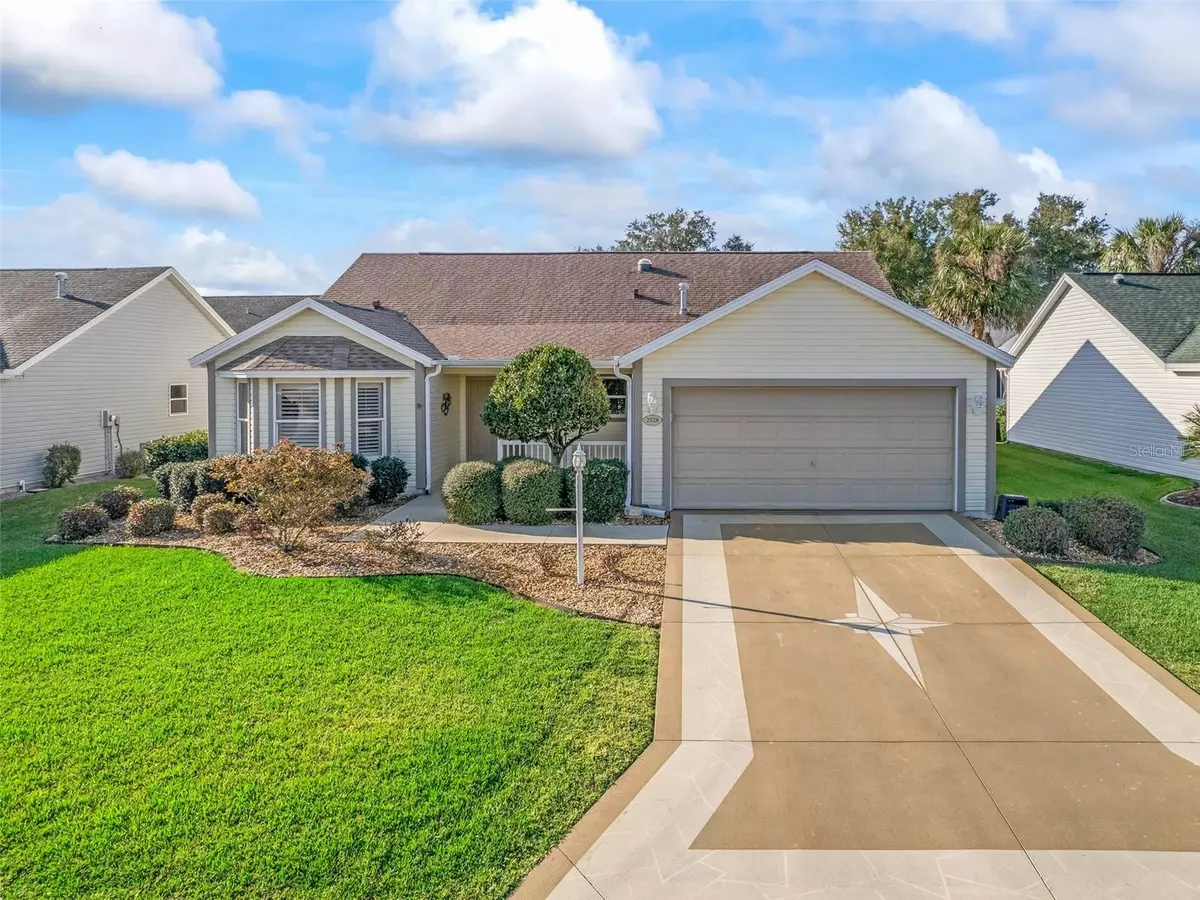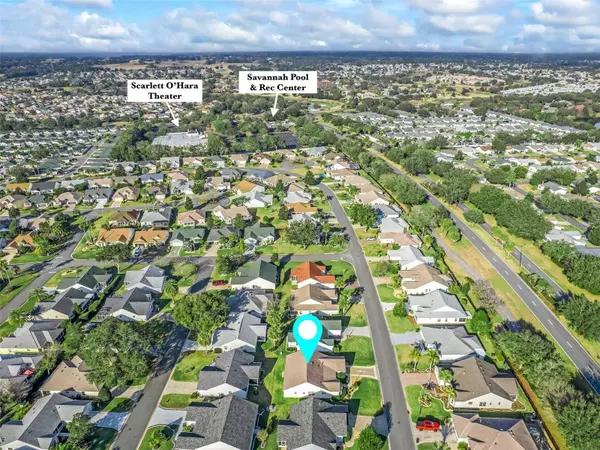$374,000
$379,900
1.6%For more information regarding the value of a property, please contact us for a free consultation.
3 Beds
2 Baths
1,892 SqFt
SOLD DATE : 02/27/2024
Key Details
Sold Price $374,000
Property Type Single Family Home
Sub Type Single Family Residence
Listing Status Sold
Purchase Type For Sale
Square Footage 1,892 sqft
Price per Sqft $197
Subdivision Villages/Sumter
MLS Listing ID G5064741
Sold Date 02/27/24
Bedrooms 3
Full Baths 2
Construction Status Other Contract Contingencies
HOA Y/N No
Originating Board Stellar MLS
Year Built 2000
Annual Tax Amount $2,026
Lot Size 6,098 Sqft
Acres 0.14
Lot Dimensions 67x90
Property Description
One or more photo(s) has been virtually staged. Welcome to this ever popular Cypress Designer Model, located in the village of Santiago. Greeted by crisp landscaping and a beautiful color coated driveway, this home has been recently updated and is move-in ready. This 3 Bedroom, 2 Bath, SPLIT FLOOR PLAN home offers 10' CEILINGS throughout, ENGINEERED HARDWOOD FLOORING, HAND TROWELED CEILINGS throughout, PLANTATION SHUTTERS and SOLAR TUBES for that added natural light. The spacious, well designed Kitchen hosts an eat-in Breakfast area framed by a Bay Window, Solid Wood Cabinetry, Breakfast Bar, Custom Tiled Backsplash and QUARTZ COUNTERTOPS. The airy Living Room is open to the Dining Room and the enclosed Lanai, perfect for family and entertaining. The Master Suite boasts a Double WALK-IN CLOSET, DUAL SINK VANITY, QUARTZ COUNTERTOPS and a WALK-IN SHOWER. Spacious, INSIDE LAUNDRY including the Washer and Dryer. The extended 2 Car Garage is perfect for extra storage and features a new WiFi compatible Garage Door Opener. Newer Roof-2018, Hot Water Heater-2021, HVAC-2010 and NO BOND! With Southern Trace Plaza, Spanish Plaines Shopping Center, Lake Sumter Landing and Spanish Springs Town Square nearby, shopping, dining and recreation opportunities are just minutes away!
Location
State FL
County Sumter
Community Villages/Sumter
Zoning RESI
Interior
Interior Features Eat-in Kitchen, High Ceilings, Skylight(s), Solid Surface Counters, Split Bedroom, Thermostat, Walk-In Closet(s), Window Treatments
Heating Central, Natural Gas
Cooling Central Air
Flooring Ceramic Tile, Hardwood
Furnishings Unfurnished
Fireplace false
Appliance Dishwasher, Disposal, Dryer, Gas Water Heater, Microwave, Range, Refrigerator, Washer
Laundry Inside, Laundry Room
Exterior
Exterior Feature Irrigation System, Rain Gutters, Shade Shutter(s), Sliding Doors
Garage Spaces 2.0
Community Features Clubhouse, Deed Restrictions, Golf Carts OK, Golf, Park, Pool, Tennis Courts
Utilities Available BB/HS Internet Available, Cable Available, Electricity Connected, Natural Gas Connected, Sewer Connected, Street Lights, Water Connected
Roof Type Shingle
Porch Covered, Enclosed, Rear Porch
Attached Garage true
Garage true
Private Pool No
Building
Entry Level One
Foundation Slab
Lot Size Range 0 to less than 1/4
Sewer Public Sewer
Water Public
Architectural Style Florida
Structure Type Vinyl Siding,Wood Frame
New Construction false
Construction Status Other Contract Contingencies
Others
Pets Allowed Number Limit, Yes
HOA Fee Include Pool,Pool,Recreational Facilities
Senior Community Yes
Ownership Fee Simple
Monthly Total Fees $189
Acceptable Financing Cash, Conventional, FHA, VA Loan
Listing Terms Cash, Conventional, FHA, VA Loan
Num of Pet 2
Special Listing Condition None
Read Less Info
Want to know what your home might be worth? Contact us for a FREE valuation!

Our team is ready to help you sell your home for the highest possible price ASAP

© 2025 My Florida Regional MLS DBA Stellar MLS. All Rights Reserved.
Bought with REALTY EXECUTIVES IN THE VILLAGES






