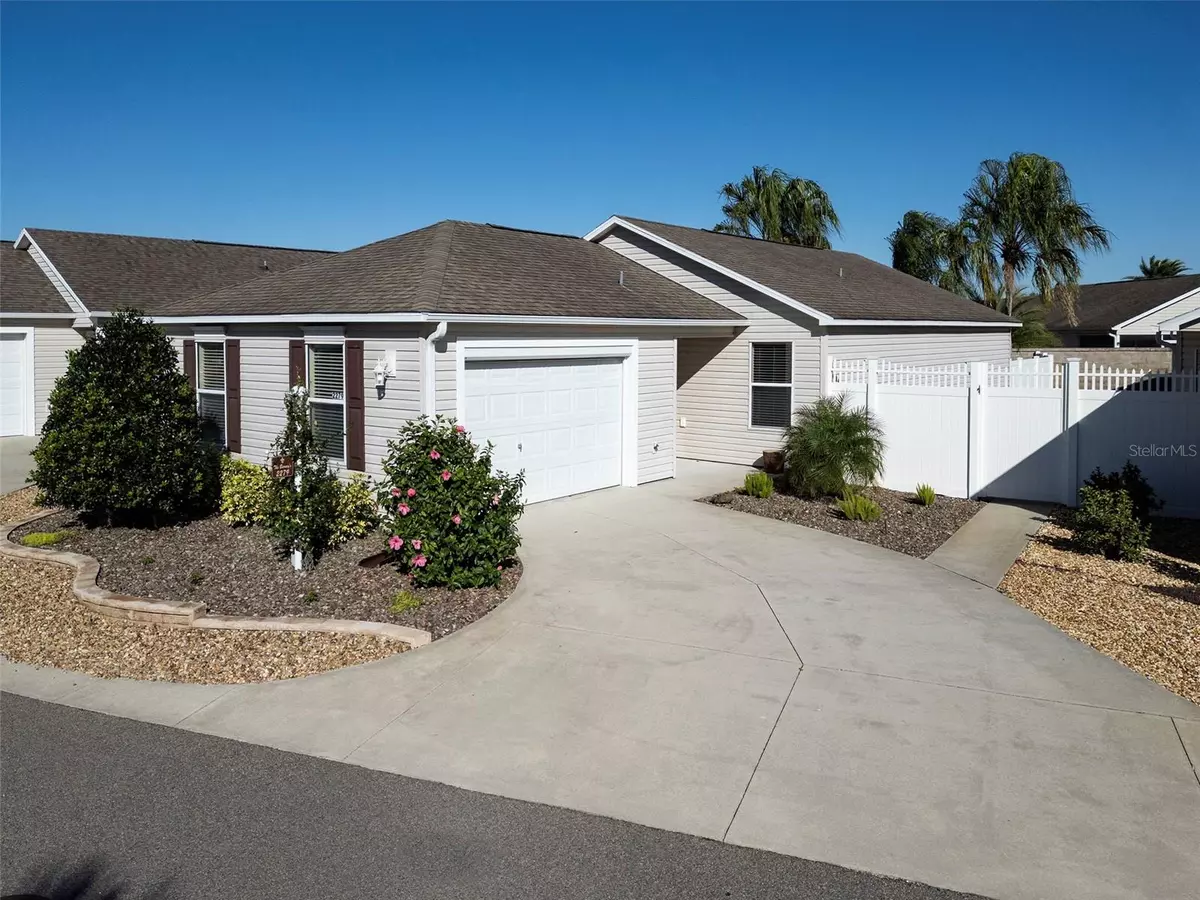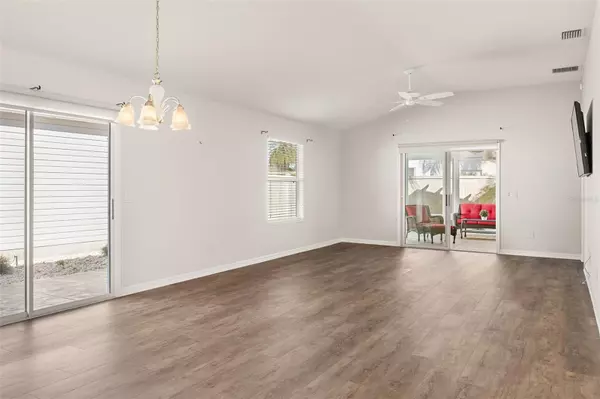$350,000
$345,000
1.4%For more information regarding the value of a property, please contact us for a free consultation.
2 Beds
2 Baths
1,138 SqFt
SOLD DATE : 03/06/2024
Key Details
Sold Price $350,000
Property Type Single Family Home
Sub Type Villa
Listing Status Sold
Purchase Type For Sale
Square Footage 1,138 sqft
Price per Sqft $307
Subdivision Villages Of Sumter Cottonwoodvillas
MLS Listing ID G5076392
Sold Date 03/06/24
Bedrooms 2
Full Baths 2
Construction Status Financing
HOA Y/N No
Originating Board Stellar MLS
Year Built 2011
Annual Tax Amount $2,918
Lot Size 4,356 Sqft
Acres 0.1
Property Description
Motivated Seller. Bring offer on this sparkling Courtyard Villa. The bond is already PAID, an approximate $10,000 Savings. It shows beautifully and has been well maintained. It's a spacious 2 bedroom, 2 bath with vaulted and hand troweled ceilings. It features newer Luxury Vinyl flooring throughout as well as fresh interior painting, all professionally done by Roberto's. The kitchen features warm brown cabinetry with pullouts, a pantry and a glass backsplash. This villa is light and bright with 3 glass sliding doors and a leaded glass front door. There is also an Anderson storm door with a pull down screen. The show stopper is the large screened pergola,18x23. It provides great outdoor space, perfect for entertaining. There are lots of storage cabinets in the garage and a motorized garage screen door. The garage can accommodate a car and a golf cart. it has pulldown steps to the attic. There is a convenient utility sink as well as a washer and dryer. The seller is providing a 1 yr home warranty. It has been professionally landscaped with a low maintenance yard. It is fenced and has a rear stone wall. The convenient location is near golf, shopping and restaurants on 466A. Schedule an appointment to see this outstanding villa.
Location
State FL
County Sumter
Community Villages Of Sumter Cottonwoodvillas
Zoning X
Rooms
Other Rooms Great Room
Interior
Interior Features Ceiling Fans(s), Eat-in Kitchen, High Ceilings, Living Room/Dining Room Combo, Open Floorplan, Primary Bedroom Main Floor, Split Bedroom, Thermostat, Vaulted Ceiling(s), Walk-In Closet(s), Window Treatments
Heating Central, Electric, Exhaust Fan
Cooling Central Air
Flooring Luxury Vinyl
Furnishings Unfurnished
Fireplace false
Appliance Disposal, Dryer, Electric Water Heater, Exhaust Fan, Microwave, Range, Refrigerator, Washer
Laundry Electric Dryer Hookup, In Garage, Washer Hookup
Exterior
Exterior Feature Courtyard, Irrigation System, Rain Gutters, Sliding Doors
Garage Spaces 1.0
Community Features Deed Restrictions, Dog Park, Gated Community - No Guard, Golf Carts OK, Golf, Irrigation-Reclaimed Water, No Truck/RV/Motorcycle Parking, Park, Pool, Tennis Courts
Utilities Available BB/HS Internet Available, Cable Available, Electricity Available, Electricity Connected, Public, Sewer Connected, Sprinkler Recycled, Street Lights, Underground Utilities, Water Connected
Roof Type Shingle
Attached Garage true
Garage true
Private Pool No
Building
Entry Level One
Foundation Slab
Lot Size Range 0 to less than 1/4
Sewer Public Sewer
Water Public
Structure Type Vinyl Siding
New Construction false
Construction Status Financing
Others
Senior Community Yes
Ownership Fee Simple
Monthly Total Fees $195
Acceptable Financing Cash, Conventional, FHA, VA Loan
Listing Terms Cash, Conventional, FHA, VA Loan
Num of Pet 2
Special Listing Condition None
Read Less Info
Want to know what your home might be worth? Contact us for a FREE valuation!

Our team is ready to help you sell your home for the highest possible price ASAP

© 2025 My Florida Regional MLS DBA Stellar MLS. All Rights Reserved.
Bought with RE/MAX FOXFIRE - LADY LAKE






