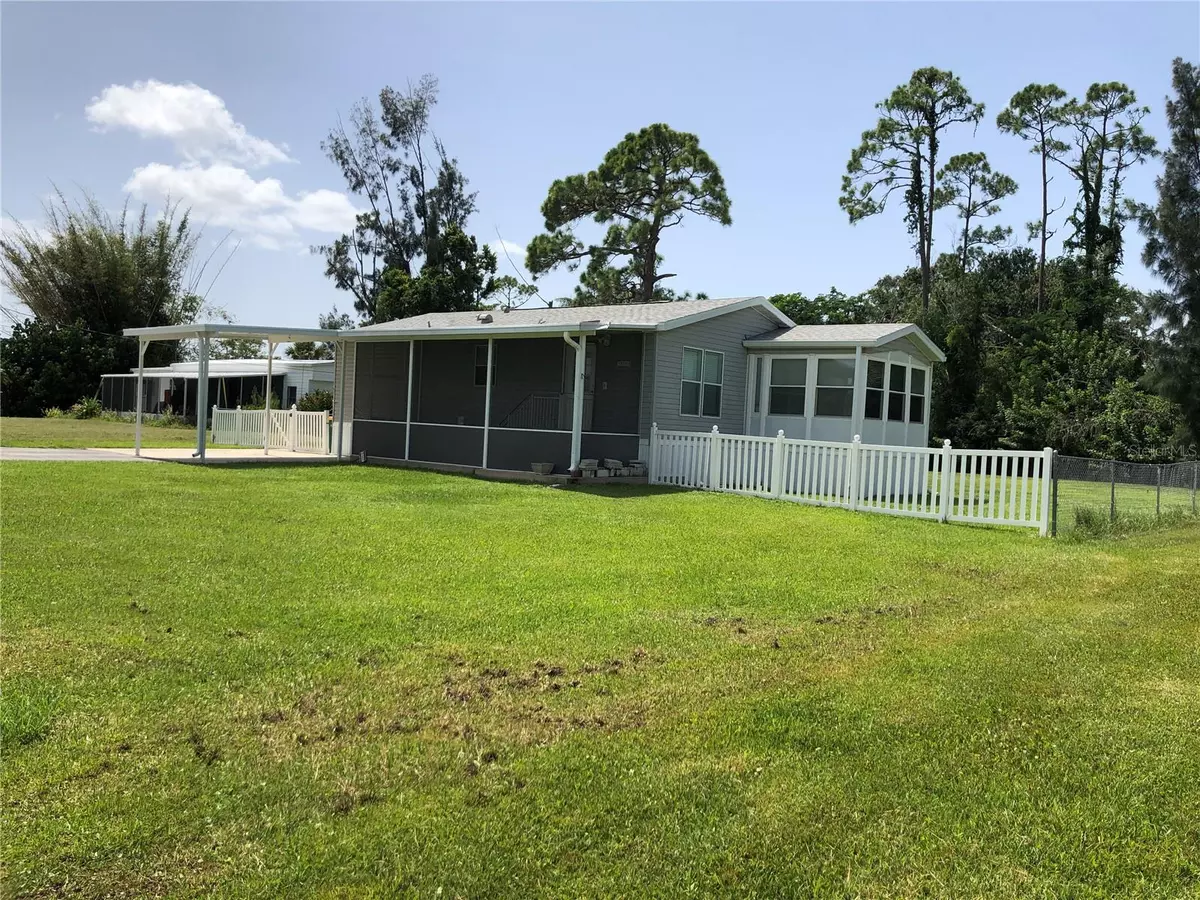$183,000
$179,500
1.9%For more information regarding the value of a property, please contact us for a free consultation.
2 Beds
2 Baths
912 SqFt
SOLD DATE : 03/12/2024
Key Details
Sold Price $183,000
Property Type Manufactured Home
Sub Type Manufactured Home - Post 1977
Listing Status Sold
Purchase Type For Sale
Square Footage 912 sqft
Price per Sqft $200
Subdivision S P G Heights 8Th Add
MLS Listing ID C7479928
Sold Date 03/12/24
Bedrooms 2
Full Baths 2
Construction Status Financing,Inspections
HOA Y/N No
Originating Board Stellar MLS
Year Built 2005
Annual Tax Amount $964
Lot Size 0.310 Acres
Acres 0.31
Lot Dimensions 90x150
Property Description
Delightful 2 Bedroom, 2 Bathroom home with a 12x10 one car carport is situated on 1/3 acre. This light and bright home offers an open floor plan with Great Rom, well equipped Kitchen, Inside Laundry, Florida Room and front screened porch. The spacious Great Room has vinyl plank flooring, cathedral ceiling, plant shelf, dining area and sliding glass doors to the 11x10 Florida Room/enclosed porch. The Kitchen features white cabinetry, good cabinet space, stainless appliances (2018). Both Bedrooms have wall to wall closets with two doors for access. The Master Bedroom has a private bathroom with walk in shower with seat. The second bedroom also has two closets and the guest bathroom has a tub/shower combo. Per seller: *** NEW ROOF with dimensional shingles 2021....NEW A/C 2023....NEW HWH 2021....*** Vinyl plank flooring (2015) throughout the home. *Impact windows and doors* New screen door for front door is coming. Also included is a 2022 85 inch TV, console TV stand and riding lawn mower. The Laundry closet has a 2022 stacked washer/dryer laundry center. The door in the Florida room leads to the backyard which is totally fenced with vinyl in the front, chain link on the sides and wire fencing across the back. Perfect for your family and pets. There is also a 16x12 storage shed with electrictiy and a workbench. Breathtaking views of Florida pines and other mature landscaping. Join the nearby South Punta Gorda Heights Civic Association and meet your neighbors at dinners and events. This home is perfect for year round use, winter retreat or rental property. Located in a quiet neighborhood yet minutes from historic downtown Punta Gorda shopping, dining, medical care, waterfront parks, boat ramps, fishing piers, art galleries, walking and biking paths, weekend farmers markets, Fishermen's Village, events and more!
Location
State FL
County Charlotte
Community S P G Heights 8Th Add
Zoning MHC
Rooms
Other Rooms Florida Room, Great Room, Inside Utility
Interior
Interior Features Cathedral Ceiling(s), Ceiling Fans(s), High Ceilings, Living Room/Dining Room Combo, Open Floorplan, Thermostat, Vaulted Ceiling(s)
Heating Central, Electric
Cooling Central Air, Humidity Control
Flooring Vinyl
Fireplace false
Appliance Dishwasher, Dryer, Electric Water Heater, Microwave, Range, Range Hood, Refrigerator, Washer
Laundry Inside, Laundry Closet
Exterior
Exterior Feature Lighting, Rain Gutters, Sliding Doors, Storage
Parking Features Driveway
Fence Chain Link, Fenced, Vinyl, Wire
Utilities Available Electricity Connected
View Trees/Woods
Roof Type Shingle
Porch Front Porch, Screened
Garage false
Private Pool No
Building
Lot Description In County, Oversized Lot, Paved
Entry Level One
Foundation Crawlspace
Lot Size Range 1/4 to less than 1/2
Sewer Septic Tank
Water Well
Structure Type Metal Frame,Vinyl Siding
New Construction false
Construction Status Financing,Inspections
Schools
Elementary Schools East Elementary
Middle Schools Punta Gorda Middle
High Schools Charlotte High
Others
Pets Allowed Yes
Senior Community No
Ownership Fee Simple
Acceptable Financing Cash, Conventional
Listing Terms Cash, Conventional
Special Listing Condition None
Read Less Info
Want to know what your home might be worth? Contact us for a FREE valuation!

Our team is ready to help you sell your home for the highest possible price ASAP

© 2025 My Florida Regional MLS DBA Stellar MLS. All Rights Reserved.
Bought with STELLAR NON-MEMBER OFFICE






