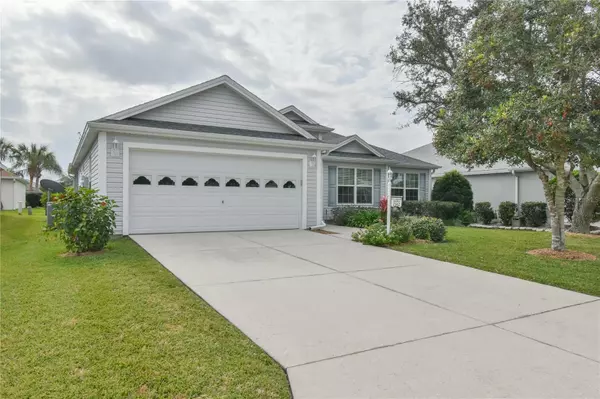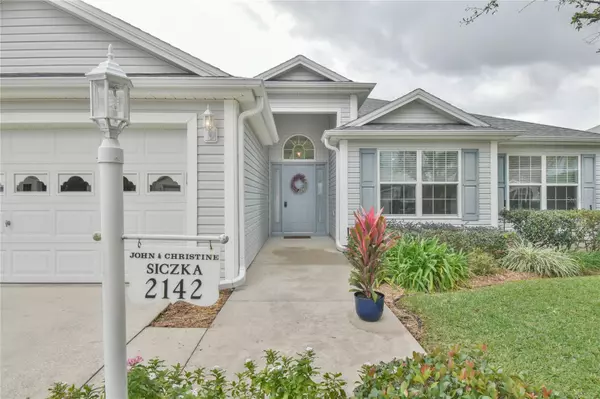$350,000
$359,000
2.5%For more information regarding the value of a property, please contact us for a free consultation.
3 Beds
2 Baths
1,695 SqFt
SOLD DATE : 03/15/2024
Key Details
Sold Price $350,000
Property Type Single Family Home
Sub Type Single Family Residence
Listing Status Sold
Purchase Type For Sale
Square Footage 1,695 sqft
Price per Sqft $206
Subdivision The Villages
MLS Listing ID G5077220
Sold Date 03/15/24
Bedrooms 3
Full Baths 2
Construction Status Inspections
HOA Y/N No
Originating Board Stellar MLS
Year Built 2004
Annual Tax Amount $1,931
Lot Size 5,227 Sqft
Acres 0.12
Property Description
First time offered for sale since new, this Oleander designer model home with 3 bedrooms, (all with closets) and 2 baths, is located in the extremely convenient location of Ashland Village. This home, with great curb appeal, is situated on a quiet, friendly street, yet very close to Rt. 466 and all the stores, businesses and conveniences located there. As soon as you enter this home, note the spacious, light-filled living room with its volume ceiling and large, beautiful window straight ahead. Be sure to check out the large kitchen with room for a dining table and featuring plenty of oak cabinets, a tall pantry cabinet, and useful center island. For convenience, the L-shaped lanai can be accessed from both the kitchen and the dining room. The owner's suite has two walk-in closets and a “like-new” regrouted shower. This one owner home that has been lovingly cared for is priced to allow the buyer to update as needed. A NEW ROOF was just installed in 2024. No pets have ever lived here. The BOND IS PAID, and a one-year Broward Warranty is included. The golf cart with new batteries is available.
Please stop by soon to decide if this could be your new Villages home!
Location
State FL
County Sumter
Community The Villages
Zoning PUD
Interior
Interior Features Ceiling Fans(s), Eat-in Kitchen, High Ceilings, Solid Wood Cabinets, Walk-In Closet(s)
Heating Natural Gas
Cooling Central Air
Flooring Carpet, Ceramic Tile, Linoleum
Fireplace false
Appliance Dishwasher, Disposal, Dryer, Exhaust Fan, Gas Water Heater, Microwave, Range, Range Hood, Refrigerator, Washer
Laundry Inside, Laundry Room
Exterior
Exterior Feature Irrigation System, Rain Gutters, Sliding Doors
Garage Spaces 2.0
Community Features Golf Carts OK, Golf, Irrigation-Reclaimed Water, Pool, Restaurant
Utilities Available Cable Connected, Electricity Connected, Natural Gas Connected, Sewer Connected, Sprinkler Recycled, Underground Utilities, Water Connected
Roof Type Shingle
Attached Garage true
Garage true
Private Pool No
Building
Entry Level One
Foundation Slab
Lot Size Range 0 to less than 1/4
Sewer Public Sewer
Water Public
Structure Type HardiPlank Type,Vinyl Siding
New Construction false
Construction Status Inspections
Others
Senior Community Yes
Ownership Fee Simple
Monthly Total Fees $195
Acceptable Financing Cash, Conventional
Listing Terms Cash, Conventional
Special Listing Condition None
Read Less Info
Want to know what your home might be worth? Contact us for a FREE valuation!

Our team is ready to help you sell your home for the highest possible price ASAP

© 2025 My Florida Regional MLS DBA Stellar MLS. All Rights Reserved.
Bought with RE/MAX FOXFIRE - LADY LAKE






