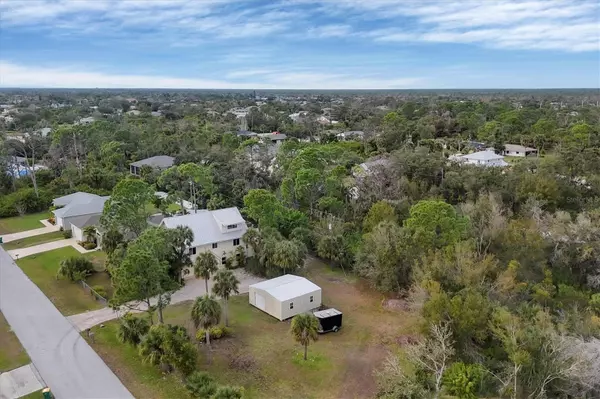$375,000
$399,000
6.0%For more information regarding the value of a property, please contact us for a free consultation.
3 Beds
2 Baths
1,900 SqFt
SOLD DATE : 03/19/2024
Key Details
Sold Price $375,000
Property Type Single Family Home
Sub Type Single Family Residence
Listing Status Sold
Purchase Type For Sale
Square Footage 1,900 sqft
Price per Sqft $197
Subdivision Port Charlotte Sec 063
MLS Listing ID D6133990
Sold Date 03/19/24
Bedrooms 3
Full Baths 2
Construction Status Appraisal,Inspections
HOA Y/N No
Originating Board Stellar MLS
Year Built 1989
Annual Tax Amount $2,434
Lot Size 0.520 Acres
Acres 0.52
Property Description
Welcome to your own private oasis on over 1/2 acre fenced yard for you and your boats, trailers, extra cars and pets. Flat yard for throwing football and games. Custom one of a kind Key West style home in excellent condition with tons of character. 3 yr old STANDING SEAopen plan with lots of windows for natural light in the living room dining room combo open to spacious kitchen with snack bar. 2 bedrooms and full bath are on this floor. Bonus study/office as well across from master suite. Master and study have lots of extra storage. Indoor laundry room. Quiet Short 1 block street. New disposal 12/23. Septic pumped in 2022. Additional 12 x 20 storage shed out back attached. Does not look like every house in town. Room Feature: Linen Closet In Bath (Primary Bedroom).
Location
State FL
County Charlotte
Community Port Charlotte Sec 063
Zoning RSF3.5
Rooms
Other Rooms Bonus Room, Great Room, Inside Utility, Loft
Interior
Interior Features Cathedral Ceiling(s), Ceiling Fans(s), Kitchen/Family Room Combo, L Dining, Open Floorplan, Solid Surface Counters, Solid Wood Cabinets, Split Bedroom, Thermostat, Walk-In Closet(s), Window Treatments
Heating Central
Cooling Central Air, Wall/Window Unit(s)
Flooring Carpet, Ceramic Tile, Laminate
Fireplace false
Appliance Dishwasher, Disposal, Dryer, Electric Water Heater, Microwave, Range, Refrigerator, Washer
Laundry Electric Dryer Hookup, Inside, Laundry Room, Washer Hookup
Exterior
Exterior Feature Balcony, Rain Gutters, Storage
Parking Features Curb Parking, Garage Faces Side, Off Street, On Street, Open, Oversized
Garage Spaces 1.0
Fence Chain Link
Utilities Available Cable Connected, Electricity Connected, Water Connected
View Trees/Woods
Roof Type Metal
Porch Deck, Patio, Rear Porch
Attached Garage false
Garage true
Private Pool No
Building
Lot Description Landscaped, Level, Private, Paved
Story 3
Entry Level Three Or More
Foundation Pillar/Post/Pier, Stilt/On Piling
Lot Size Range 1/2 to less than 1
Sewer Septic Tank
Water Public
Architectural Style Key West
Structure Type HardiPlank Type,Wood Frame
New Construction false
Construction Status Appraisal,Inspections
Others
Pets Allowed Yes
Senior Community No
Ownership Fee Simple
Acceptable Financing Cash, Conventional
Listing Terms Cash, Conventional
Special Listing Condition None
Read Less Info
Want to know what your home might be worth? Contact us for a FREE valuation!

Our team is ready to help you sell your home for the highest possible price ASAP

© 2025 My Florida Regional MLS DBA Stellar MLS. All Rights Reserved.
Bought with HUDSON GROUP REALTORS






