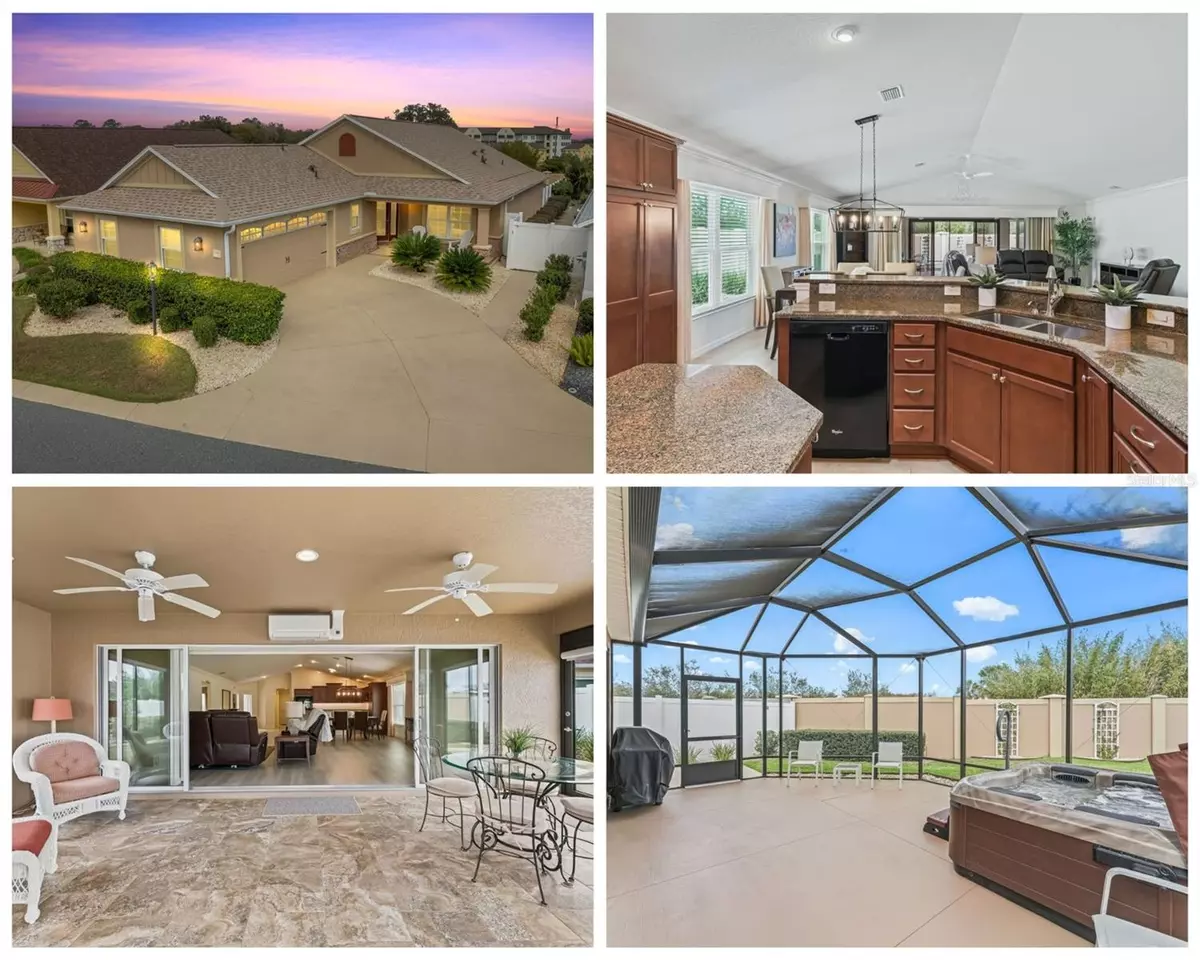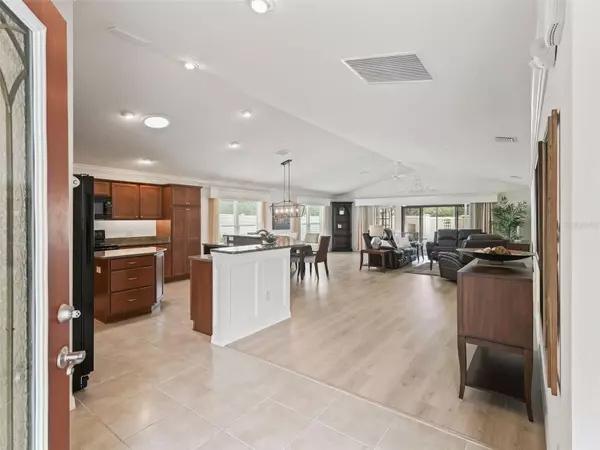$582,500
$599,000
2.8%For more information regarding the value of a property, please contact us for a free consultation.
3 Beds
2 Baths
1,938 SqFt
SOLD DATE : 03/25/2024
Key Details
Sold Price $582,500
Property Type Single Family Home
Sub Type Villa
Listing Status Sold
Purchase Type For Sale
Square Footage 1,938 sqft
Price per Sqft $300
Subdivision The Villages
MLS Listing ID G5078422
Sold Date 03/25/24
Bedrooms 3
Full Baths 2
HOA Y/N No
Originating Board Stellar MLS
Year Built 2016
Annual Tax Amount $7,787
Lot Size 6,969 Sqft
Acres 0.16
Property Description
**HUGE PRICE REDUCTION-SELLER SAYS GET IT SOLD**Here is your chance to live in the THE VILLAGE OF COLLIER AT ALDEN BUNGALOWS and WALK TO BROWNWOOD PADDOCK SQUARE! This boutique neighborhood is one of the most well known Villages in the community due to its prime location and walking distance to BROWNWOOD. Come enjoy live music every night, shopping, dining and so much more. This 3/2 "WINSLOW" BUNGALOW COURTYARD VILLA 1938 sq ft home with a 2 CAR GARAGE, an OVERSIZED LOT + ROOM FOR A POOL. (see pool sketch in attachments) This home is IMMACULATE, has been barely lived in and is being sold FURNISHED! Great curb appeal with ROCK, LOW MAINTENANCE landscaping, PAINTED driveway/garage and porch + chairs to sit and relax on the front porch. Open the glass front door w/sidelite to an OPEN FLOOR PLAN with VAULTED CEILINGS, CROWN MOLDING, beautiful CORNICES on all the windows, tile and MOHAWK laminate flooring throughout the home. The kitchen features MAPLE cabinets with crown molding, SOLAR TUBE, under cabinet LIGHTING, pullouts & pot drawers, WHIRLPOOL appliances, smooth-top ELECTRIC range and microwave, GRANITE counters as well as a BREAKFAST BAR for casual dining and another ISLAND for additional work space and storage. There is a closet pantry in the hallway for those extra items. The 24x12 GLASS ENCLOSED LANAI is accessible through STACK-BACK sliding glass doors from the living room with TILE FLOORING, pull down shades and is under HEAT/AIR with a MINI-SPLIT for year round comfort. This adds an additional 288 ft. making the living space 2,226 sq ft. The enclosed lanai opens up to a 22x15 BIRDCAGE complete with a BULLFROG HOT TUB! If that's not enough, step out into the PRIVATE FENCED BACKYARD where there is ROOM FOR A POOL. (See sketch in paperclip) The owners suite features a tray ceiling, EN-SUITE BATHROOM, double sinks, TILED SHOWER, linen closet, PRIVATE toilet and a walk-in closet. The INDOOR LAUNDRY is behind a pocket door that includes shelving + the washer/dryer is included. The 2nd bedroom does have a closet and was used as an office with beautiful custom built-in double desks with lighting, shelving, drawers + a bookcase. The 3rd bedroom is at the front of the house and has a closet. The guest bathroom is across the hall and has a tub/shower combo. Other features: NEW ROOF 2021, NOVA water filtration system, STORAGE CABINETS in the garage, shelving, BBQ grill, storage cabinet on the outdoor patio, drop down work table in the garage, PLUS ALL THE FURNITURE AND DECOR IS INCLUDED! BOND balance is $13,168.66. Don't forget to watch the VIDEO TOUR and call NOW to make this home YOURS and start LIVING LIFE!
Location
State FL
County Sumter
Community The Villages
Zoning RESI
Interior
Interior Features Ceiling Fans(s), Crown Molding, Eat-in Kitchen, Living Room/Dining Room Combo, Open Floorplan, Primary Bedroom Main Floor, Stone Counters, Vaulted Ceiling(s), Walk-In Closet(s)
Heating Central, Electric
Cooling Central Air, Mini-Split Unit(s)
Flooring Ceramic Tile, Laminate
Furnishings Furnished
Fireplace false
Appliance Dishwasher, Disposal, Dryer, Electric Water Heater, Ice Maker, Microwave, Refrigerator, Washer
Laundry Inside, Laundry Room
Exterior
Exterior Feature Irrigation System, Rain Gutters, Sliding Doors
Parking Features Driveway, Garage Door Opener, Garage Faces Side, Golf Cart Parking
Garage Spaces 2.0
Fence Fenced, Other, Vinyl
Community Features Community Mailbox, Deed Restrictions, Dog Park, Fitness Center, Golf Carts OK, Golf, Irrigation-Reclaimed Water, Pool, Tennis Courts
Utilities Available Electricity Connected, Sewer Connected, Sprinkler Recycled, Water Connected
Roof Type Shingle
Porch Covered, Enclosed, Front Porch, Rear Porch, Screened
Attached Garage true
Garage true
Private Pool No
Building
Lot Description Oversized Lot
Entry Level One
Foundation Block
Lot Size Range 0 to less than 1/4
Builder Name THE VILLAGE OF COLLIER AT ALDEN BUNGALOWS
Sewer Public Sewer
Water Public
Structure Type Block,Stucco
New Construction false
Others
Pets Allowed Yes
HOA Fee Include Pool,Pool
Senior Community Yes
Ownership Fee Simple
Monthly Total Fees $195
Acceptable Financing Cash, Conventional, VA Loan
Listing Terms Cash, Conventional, VA Loan
Special Listing Condition None
Read Less Info
Want to know what your home might be worth? Contact us for a FREE valuation!

Our team is ready to help you sell your home for the highest possible price ASAP

© 2025 My Florida Regional MLS DBA Stellar MLS. All Rights Reserved.
Bought with RE/MAX PREMIER REALTY






