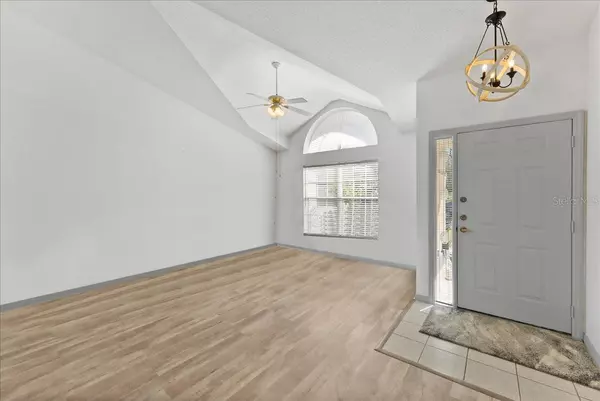$377,500
$385,000
1.9%For more information regarding the value of a property, please contact us for a free consultation.
4 Beds
2 Baths
2,224 SqFt
SOLD DATE : 03/26/2024
Key Details
Sold Price $377,500
Property Type Single Family Home
Sub Type Single Family Residence
Listing Status Sold
Purchase Type For Sale
Square Footage 2,224 sqft
Price per Sqft $169
Subdivision Bent Oaks Unit 03
MLS Listing ID O6163521
Sold Date 03/26/24
Bedrooms 4
Full Baths 2
Construction Status Financing,Inspections
HOA Fees $35/ann
HOA Y/N Yes
Originating Board Stellar MLS
Year Built 2000
Annual Tax Amount $1,902
Lot Size 8,712 Sqft
Acres 0.2
Property Description
Located on a quiet cul-de-sac street, this inviting 4-bedroom, 2-bathroom home offers over 2,200 sq. ft. of living space and has been updated with a new roof in 2020 and a new HVAC system in 2021, ensuring peace of mind for the new owner. Inside you'll find a bright and airy atmosphere with high ceilings and large transom windows allowing in lots of natural sunlight, accentuating the open floor plan. The open floor plan seamlessly integrates the living areas with the kitchen thoughtfully centered as the heart of the home with stainless steel appliances, a breakfast bar, and eat in space. Brand new luxury vinyl plank flooring was just installed (2024) throughout the living room, family and dining room. This split bedroom design ensures privacy with the primary bedroom tucked off of the family room with vaulted ceilings and a spacious ensuite. On the other side of the home, three additional guest bedrooms and a bathroom offer ample space for family or friends. Outside, enjoy a fenced-in backyard with a large patio, ideal for entertaining or relaxation. The location of the home provides easy access to I4 for weekend getaways or daily commutes and is conveniently close to shopping and dining options. Schedule your private showing today!
Location
State FL
County Volusia
Community Bent Oaks Unit 03
Zoning RES
Rooms
Other Rooms Family Room, Formal Dining Room Separate, Formal Living Room Separate
Interior
Interior Features Ceiling Fans(s), High Ceilings, Open Floorplan, Primary Bedroom Main Floor, Solid Wood Cabinets, Split Bedroom, Thermostat
Heating Central, Electric
Cooling Central Air
Flooring Carpet, Tile
Furnishings Unfurnished
Fireplace false
Appliance Dishwasher, Dryer, Electric Water Heater, Microwave, Range, Refrigerator, Washer, Water Softener
Laundry Inside, Laundry Room
Exterior
Exterior Feature Lighting, Rain Gutters, Sidewalk, Sliding Doors
Parking Features Driveway, Garage Door Opener, Ground Level
Garage Spaces 2.0
Fence Fenced
Community Features Deed Restrictions
Utilities Available BB/HS Internet Available, Cable Available, Electricity Connected, Phone Available, Public, Sewer Connected, Water Connected
Roof Type Shingle
Porch Patio
Attached Garage true
Garage true
Private Pool No
Building
Lot Description Landscaped, Paved
Story 1
Entry Level One
Foundation Slab
Lot Size Range 0 to less than 1/4
Sewer Public Sewer
Water Public
Structure Type Block,Stucco
New Construction false
Construction Status Financing,Inspections
Schools
Elementary Schools Freedom Elem
Middle Schools Deland Middle
High Schools Deland High
Others
Pets Allowed Yes
HOA Fee Include Maintenance Grounds
Senior Community No
Ownership Fee Simple
Monthly Total Fees $35
Acceptable Financing Cash, Conventional, FHA, VA Loan
Membership Fee Required Required
Listing Terms Cash, Conventional, FHA, VA Loan
Special Listing Condition None
Read Less Info
Want to know what your home might be worth? Contact us for a FREE valuation!

Our team is ready to help you sell your home for the highest possible price ASAP

© 2025 My Florida Regional MLS DBA Stellar MLS. All Rights Reserved.
Bought with FLORIDA LIFE REAL ESTATE GROUP






