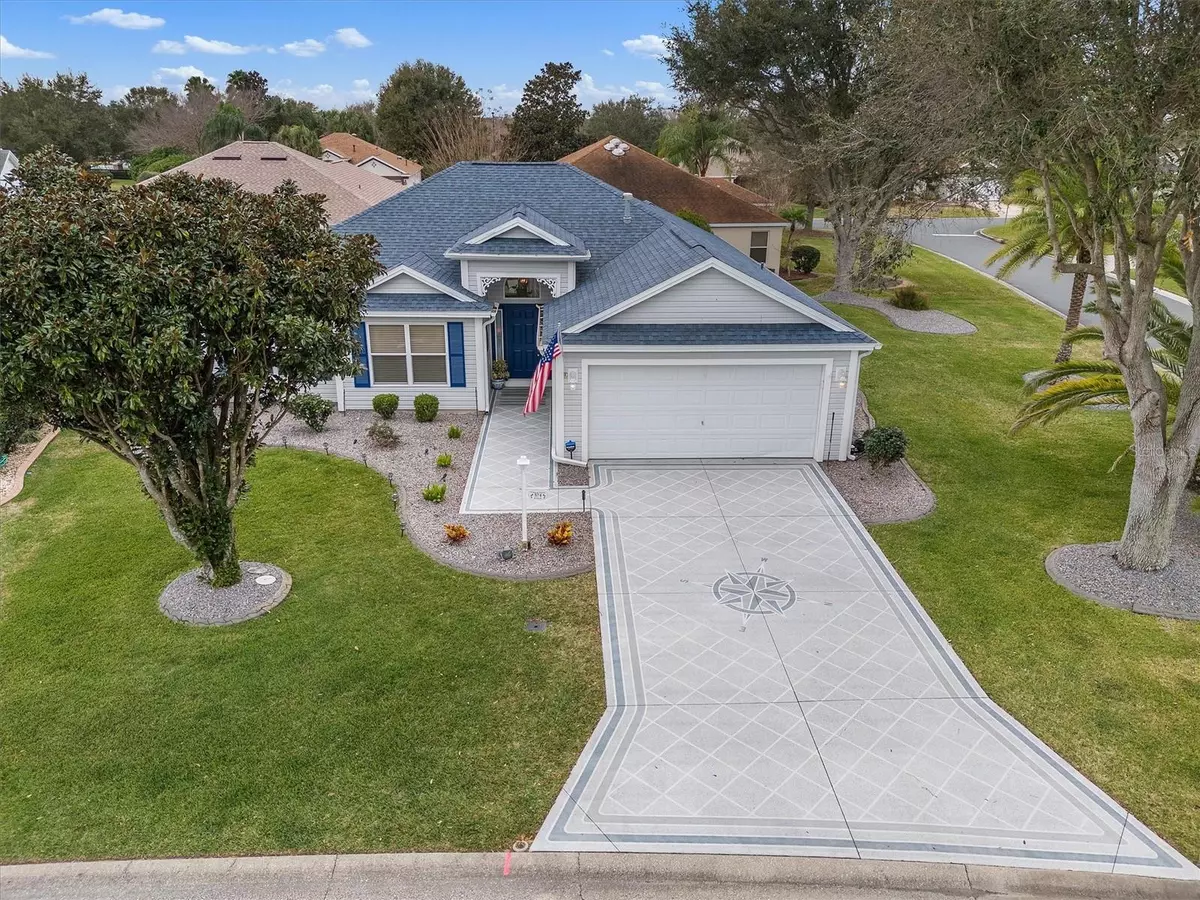$466,000
$449,000
3.8%For more information regarding the value of a property, please contact us for a free consultation.
3 Beds
2 Baths
1,735 SqFt
SOLD DATE : 03/28/2024
Key Details
Sold Price $466,000
Property Type Single Family Home
Sub Type Single Family Residence
Listing Status Sold
Purchase Type For Sale
Square Footage 1,735 sqft
Price per Sqft $268
Subdivision The Villages
MLS Listing ID G5078455
Sold Date 03/28/24
Bedrooms 3
Full Baths 2
HOA Fees $195/mo
HOA Y/N Yes
Originating Board Stellar MLS
Year Built 2005
Annual Tax Amount $2,913
Lot Size 7,405 Sqft
Acres 0.17
Property Description
This is the one you've been waiting for – Come take a look! 3 BED/2 BATH Oleander Floor Plan – 1735 SQFT – ROOF 2020 – NEWLY FURNISHED – 2023 YAMAHA GAS GOLF CART INCLUDED! Appointed upon a LARGE CORNER LOT in the desirable VILLAGE OF WINIFRED, this home combines timeless architectural themes with modern style to create a truly gorgeous home. Entire INTERIOR NEWLY PAINTED 2023. ONE CONTINUOUS FLOORING throughout entire home, with Luxury Vinyl Planking Installed 2023 – NO CARPET. A large, open living area affords plenty of room to relax and entertain, including a Brand-New WALL-MOUNTED SONY 85” 4K UHD SMART TV and remote-controlled CEILING FANS. Your designated dining area flows seamlessly from the living area, with an additional breakfast nook in the kitchen. With a GAS STOVE, ALL NEW STAINLESS APPLIANCES, Large Kitchen Island, and Full-Sized Panty, this Kitchen is a Chef's Dream! There is also a convenient PASS-THROUGH from the Kitchen to Dining area, opening the area for conversation while hosting guests. Your Wrap-Around ENCLOSED LANAI can be accessed from both the dining room and kitchen! Across the home, French Doors open to a LARGE OWNER'S SUITE, with HIGH TRAY CEILINGS, DUAL WALK-IN CLOSETS, and DUAL VANITY SINKS. Comfort is key to getting the rest you deserve, which is why the owner's suite also comes furnished with a NEW TEMPUR PEDIC MATTRESS and Wall-Mounted 55” 4K TV. As a SPLIT FLOOR PLAN, the second and third bedrooms are located across the home, with a GUEST LINEN CLOSET and large guest bathroom with bathtub/shower combo, great for comfort and privacy. Centrally located BETWEEN THE SIXES, you are sure to be riding to Lake Sumter Landing in Style on your NEW 2023 YAMAHA DRIVE-2 GAS GOLF CART (included with full-priced offer). Additional Home Features Include: PAINTED DRIVEWAY – Room for a LARGE FRONT PATIO – Recently painted Front Door and Shutters – Kitchen/Dining Passthrough Window – UPGRADED LIGHTING THROUGHOUT - NEW WINDOW TREATMENTS – And Much More! The Village of Winifred is a highly sought-after neighborhood because of its convenient, centralized location to Lake Sumter Landing, Brownwood Paddock Square, Arnold Palmer Legends Country Club, and Wedgewood Shopping District. This is the home you've been waiting for – Don't miss out! Schedule your PRIVATE SHOWING TODAY!
Location
State FL
County Sumter
Community The Villages
Zoning RES
Interior
Interior Features Ceiling Fans(s), Eat-in Kitchen, High Ceilings, Primary Bedroom Main Floor, Thermostat, Tray Ceiling(s), Walk-In Closet(s)
Heating Central, Gas
Cooling Central Air
Flooring Luxury Vinyl
Furnishings Furnished
Fireplace false
Appliance Built-In Oven, Dishwasher, Disposal, Dryer, Exhaust Fan, Freezer, Gas Water Heater, Ice Maker, Microwave, Range Hood, Refrigerator, Washer, Water Filtration System
Laundry Electric Dryer Hookup, Gas Dryer Hookup, Inside
Exterior
Exterior Feature Irrigation System, Rain Gutters, Sprinkler Metered
Garage Spaces 2.0
Community Features Clubhouse, Deed Restrictions, Dog Park, Fitness Center, Golf Carts OK, Golf, Park, Pool, Restaurant, Sidewalks, Tennis Courts
Utilities Available BB/HS Internet Available, Cable Available, Electricity Available, Electricity Connected, Natural Gas Available, Natural Gas Connected, Public, Sewer Available, Sewer Connected, Water Available, Water Connected
Amenities Available Clubhouse, Golf Course, Park, Pickleball Court(s), Pool, Shuffleboard Court, Tennis Court(s), Trail(s)
Roof Type Shingle
Porch Enclosed
Attached Garage true
Garage true
Private Pool No
Building
Lot Description Corner Lot
Entry Level One
Foundation Slab
Lot Size Range 0 to less than 1/4
Sewer Public Sewer
Water Public
Structure Type Vinyl Siding,Wood Frame
New Construction false
Others
Pets Allowed Yes
HOA Fee Include Pool,Pool,Recreational Facilities
Senior Community Yes
Ownership Fee Simple
Monthly Total Fees $195
Acceptable Financing Cash, Conventional, FHA, VA Loan
Membership Fee Required Required
Listing Terms Cash, Conventional, FHA, VA Loan
Num of Pet 2
Special Listing Condition None
Read Less Info
Want to know what your home might be worth? Contact us for a FREE valuation!

Our team is ready to help you sell your home for the highest possible price ASAP

© 2025 My Florida Regional MLS DBA Stellar MLS. All Rights Reserved.
Bought with REALTY EXECUTIVES IN THE VILLAGES






