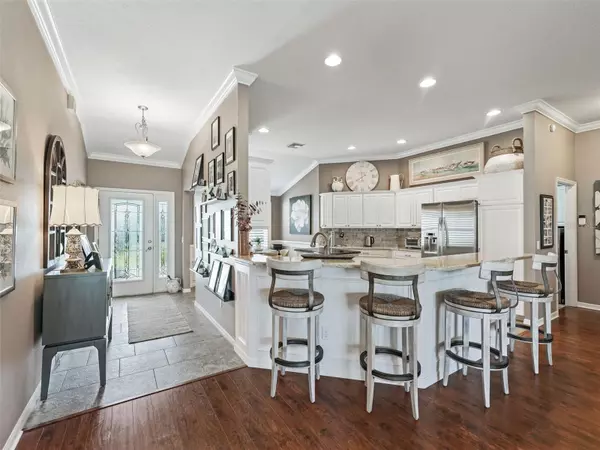$628,000
$628,000
For more information regarding the value of a property, please contact us for a free consultation.
3 Beds
2 Baths
1,960 SqFt
SOLD DATE : 04/01/2024
Key Details
Sold Price $628,000
Property Type Single Family Home
Sub Type Single Family Residence
Listing Status Sold
Purchase Type For Sale
Square Footage 1,960 sqft
Price per Sqft $320
Subdivision The Villages
MLS Listing ID G5078140
Sold Date 04/01/24
Bedrooms 3
Full Baths 2
Construction Status Financing,Inspections
HOA Y/N No
Originating Board Stellar MLS
Year Built 2001
Annual Tax Amount $3,391
Lot Size 6,969 Sqft
Acres 0.16
Lot Dimensions 65x110
Property Description
WELCOME HOME! Imagine yourself here, a BEAUTIFUL DESIGNER Cameilla model with DIRECT GOLF VIEWS of Glenview Championship golf course! NO BOND! WAIT UNTIL YOU SEE ALL THE UPGRADES!! THIS ONE IS FOR YOU! As you approach the entry of the home you will admire the upgraded landscaping surrounding the home. Entering into the home you will appreciate the inside being completely repainted, popcorn ceiling REPLACED WITH FRESHLY PAINTED KNOCK DOWN CEILING, CROWN MOLDING throughout, PLANTATION SHUTTERS, and NEW LIGHT FIXTURES AND FANS! SPLIT FLOOR PLAN! To your right is the guest sweet with two guest bedrooms and a guest bathroom. One of the guest bedrooms offers a built in queen MURPHY BED AND BUILT IN DESK! The guest bathroom has NEW raised cabinet, QUARTZ COUNTERTOP, NEW high-end toilet, shower/tub combo and limestone floor tile! Heading back out to the entry will lead you to the kitchen with bay window nook with wainscoting accent, NEW STAILESS STEEL APLLIANCES (gas optional), QUARTZ COUNTER TOPS, STONE backsplash, NEW cabinets and drawers with soft close, NEW sink and disposal, and limestone flooring. Enjoy your company or view to the GOLF COURSE with this OPEN FLOOR PLAN! Large dining room with wainscoting accent! The living room has plenty of space with double windows offering natural light and a built in gas fireplace! The owners suite offers NEW CARPET, vaulted ceilings, and upgraded sliders off to the back lanai. Owners suite bathrooms with two custom walk-in closets, linen closet, UPGRADED AND NEW raised cabinets, RAISED counter tops and sinks, new light fixtures, new tiled shower with new heavy glass door with upgraded shower fixtures! Leading back out to the main area, STEP BACK AND TAKE IN the VIEW!! Large expanded lanai with new roof line, NEW painted concrete and new black birdcage! PANORAMIC VIEWS of the golf course, sit back, relax and enjoy your cup of coffee! 6 person spa and outdoor shower is included! BOND PAID, ROOF 2018, AC 2014, HOT WATER HEATER 2014, WHOLE HOURSE WATER FILTERATION SYSTEM AND WATER SOFTNER! THIS HOME IS WAITING FOR YOU!! SOME SEE IT TODAY!
Location
State FL
County Sumter
Community The Villages
Zoning R
Interior
Interior Features Ceiling Fans(s), Crown Molding, Eat-in Kitchen, High Ceilings, Open Floorplan, Primary Bedroom Main Floor, Split Bedroom
Heating Central, Natural Gas
Cooling Central Air
Flooring Luxury Vinyl
Fireplaces Type Family Room, Gas
Fireplace true
Appliance Dishwasher, Disposal, Dryer, Refrigerator, Washer
Laundry Inside, Laundry Room
Exterior
Exterior Feature Irrigation System, Lighting, Rain Gutters, Sliding Doors
Garage Spaces 2.0
Community Features Deed Restrictions, Dog Park, Fitness Center, Golf Carts OK, Golf, Park, Playground, Pool, Tennis Courts
Utilities Available BB/HS Internet Available, Cable Available, Electricity Connected, Natural Gas Connected, Sewer Connected, Underground Utilities, Water Connected
View Golf Course, Trees/Woods
Roof Type Shingle
Attached Garage true
Garage true
Private Pool No
Building
Entry Level One
Foundation Slab
Lot Size Range 0 to less than 1/4
Sewer Public Sewer
Water Public
Structure Type Vinyl Siding,Wood Frame
New Construction false
Construction Status Financing,Inspections
Others
Pets Allowed Cats OK, Dogs OK
HOA Fee Include Pool,Recreational Facilities
Senior Community Yes
Ownership Fee Simple
Monthly Total Fees $195
Acceptable Financing Cash, Conventional, FHA
Listing Terms Cash, Conventional, FHA
Num of Pet 2
Special Listing Condition None
Read Less Info
Want to know what your home might be worth? Contact us for a FREE valuation!

Our team is ready to help you sell your home for the highest possible price ASAP

© 2025 My Florida Regional MLS DBA Stellar MLS. All Rights Reserved.
Bought with RE/MAX PREMIER REALTY






