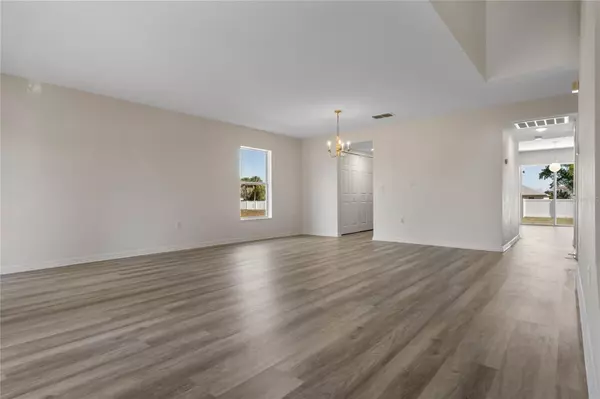$359,000
$359,000
For more information regarding the value of a property, please contact us for a free consultation.
4 Beds
4 Baths
3,000 SqFt
SOLD DATE : 04/05/2024
Key Details
Sold Price $359,000
Property Type Single Family Home
Sub Type Single Family Residence
Listing Status Sold
Purchase Type For Sale
Square Footage 3,000 sqft
Price per Sqft $119
Subdivision Royal Hills
MLS Listing ID P4929217
Sold Date 04/05/24
Bedrooms 4
Full Baths 3
Half Baths 1
Construction Status Financing
HOA Fees $22/ann
HOA Y/N Yes
Originating Board Stellar MLS
Year Built 2007
Annual Tax Amount $4,555
Lot Size 8,712 Sqft
Acres 0.2
Property Description
This exceptional 4-bedroom, 3.5-bath home sits gracefully on a premium corner lot within the desirable community of Royal Hills. A charming front porch welcomes you as you enter this generously sized residence, perfectly designed for a large family. The spacious great room, adorned with new luxury vinyl plank flooring, offers a warm and inviting atmosphere. The gourmet kitchen is a highlight, featuring oak cabinetry with pull-out draws and a new stainless steel appliance package. This kitchen is designed for both style and functionality, boasting dual sinks, a center prep island, and an expansive walk-in pantry. The lovely breakfast nook, with sliding glass doors leading to the patio, provides a perfect spot for enjoying meals or sipping your morning coffee. For formal gatherings, the home also offers a formal dining room and a formal living room. The spacious master bedroom suite, located on the second floor, is a true retreat. It includes a double walk-in closet, a linen closet, coffered ceilings, and new wall-to-wall carpeting. The master bathroom is well-appointed with a large vanity featuring a built-in cosmetic desk, a water closet with a walk-in shower, and a luxurious garden tub. This delightful home also features a junior bedroom suite with a private ensuite bath. The premium oversized lot offers a large backyard with privacy, creating a serene outdoor space. Additional amenities include a second-floor bonus room with lovely arched windows, a laundry pantry, a first-floor powder room, freshly painted interior, new flooring throughout, new LED lighting, an updated roof with architectural shingles in 2022, an irrigation system, ,new front yard sod, exterior flood lighting, and a 2-car garage. Conveniently located, this wonderful property provides a short commute to I-4 and is close to shopping, schools, restaurants, medical facilities, and the popular LegoLand. With its thoughtful design, modern upgrades, and prime location, this home is ready to welcome its new owners to a life of comfort and style. Bedroom Closet Type: Walk-in Closet (Primary Bedroom).
Location
State FL
County Polk
Community Royal Hills
Rooms
Other Rooms Attic, Bonus Room, Family Room, Formal Dining Room Separate, Great Room, Inside Utility
Interior
Interior Features Eat-in Kitchen, High Ceilings, Living Room/Dining Room Combo, Open Floorplan, PrimaryBedroom Upstairs, Solid Wood Cabinets, Split Bedroom, Walk-In Closet(s)
Heating Central, Electric
Cooling Central Air
Flooring Carpet, Luxury Vinyl
Furnishings Unfurnished
Fireplace false
Appliance Dishwasher, Disposal, Electric Water Heater, Gas Water Heater, Microwave, Range, Refrigerator
Laundry Inside, Laundry Closet
Exterior
Exterior Feature Irrigation System, Lighting, Private Mailbox, Sidewalk, Sliding Doors
Parking Features Driveway
Garage Spaces 2.0
Community Features Sidewalks
Utilities Available BB/HS Internet Available, Cable Available, Electricity Connected, Public, Sewer Connected, Water Connected
Roof Type Shingle
Porch Covered, Patio
Attached Garage true
Garage true
Private Pool No
Building
Lot Description Corner Lot, Level, Oversized Lot, Sidewalk, Paved
Story 2
Entry Level Two
Foundation Slab
Lot Size Range 0 to less than 1/4
Builder Name Maronda Homes
Sewer Public Sewer
Water Public
Structure Type Block
New Construction false
Construction Status Financing
Schools
Elementary Schools Lake Alfred Elem
Middle Schools Boone Middle
High Schools Haines City Senior High
Others
Pets Allowed Yes
Senior Community No
Ownership Fee Simple
Monthly Total Fees $22
Acceptable Financing Cash, Conventional, FHA, VA Loan
Membership Fee Required Required
Listing Terms Cash, Conventional, FHA, VA Loan
Special Listing Condition None
Read Less Info
Want to know what your home might be worth? Contact us for a FREE valuation!

Our team is ready to help you sell your home for the highest possible price ASAP

© 2025 My Florida Regional MLS DBA Stellar MLS. All Rights Reserved.
Bought with SCATES REALTY & INVESTMENT PRO






