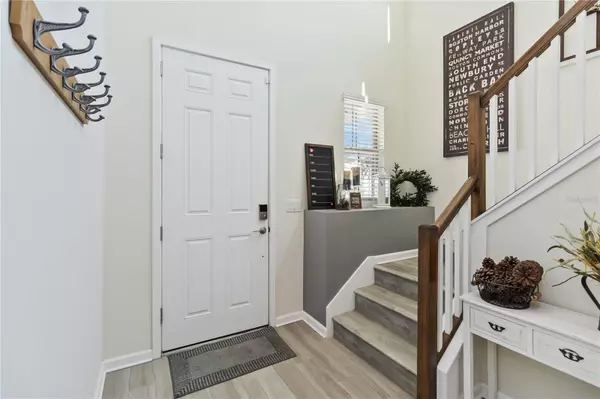$605,000
$600,000
0.8%For more information regarding the value of a property, please contact us for a free consultation.
4 Beds
3 Baths
2,542 SqFt
SOLD DATE : 04/05/2024
Key Details
Sold Price $605,000
Property Type Single Family Home
Sub Type Single Family Residence
Listing Status Sold
Purchase Type For Sale
Square Footage 2,542 sqft
Price per Sqft $238
Subdivision Tuskawilla Crossings Ph 1
MLS Listing ID O6181956
Sold Date 04/05/24
Bedrooms 4
Full Baths 3
Construction Status Inspections
HOA Fees $130/mo
HOA Y/N Yes
Originating Board Stellar MLS
Year Built 2019
Annual Tax Amount $4,985
Lot Size 3,920 Sqft
Acres 0.09
Property Description
Beautiful four bedroom three bathroom home in desirable Tuskawilla Crossings! The covered front entry welcomes you home. Inside you are greeted with views of the main living area and the downstairs full bedroom and bathroom to your right. This bedroom is great as a guest room or a home office. The home has wood plank flooring throughout blending the spaces seamlessly. Enter into the main living area through the spacious living room. You will enjoy the covered and screen patio that runs along the side of the home creating even more entertaining space. The gorgeous kitchen features Silestone Quartz Countertops, tile back splash, a large island with a breakfast bar, large panty, 42" cabinets and stainless steel appliances. In addition to the side porch there is a large back patio that is covered and screened providing even more space to enjoy! This patio leads to the oversized two car garage with overhead Safe Racks for extra storage. Pavers have been added to the covered area between the patio and the garage. Back inside the additional bedrooms, bathrooms and loft are upstairs along with the laundry room for your convenience. This great layout gives you the open floor plan of the first floor to entertain and the privacy of the additional bedrooms being located upstairs. There are two secondary bedrooms upstairs that share a full bathroom. The loft is a great additional gathering space to enjoy and creates a split bedroom plan for privacy. Off of the loft is your balcony, a nice quiet place to relax after a long day or to enjoy the mornings. The primary suite has a large bedroom featuring a seating nook, tray ceiling, large walk in closet and an en suite bathroom. The primary bathroom has it all, a large soaking tub, separate shower stall, dual vanities, a makeup space and a private water closet. You will love that this house is a smart home! Outside the yard has French Drains and all new sod! This great community offers a walking trail, a resort style pool, two parks plus a dog park! You will also have access to the Cross Seminole Trail System, easy access to dining, shopping and all the great community events Winter Springs offers. Come out and see this beautiful home today!
Location
State FL
County Seminole
Community Tuskawilla Crossings Ph 1
Zoning RES
Rooms
Other Rooms Inside Utility, Loft
Interior
Interior Features Ceiling Fans(s), High Ceilings, Open Floorplan, PrimaryBedroom Upstairs, Solid Surface Counters, Stone Counters, Thermostat, Tray Ceiling(s), Walk-In Closet(s)
Heating Central, Electric
Cooling Central Air
Flooring Tile
Fireplace false
Appliance Dishwasher, Disposal, Dryer, Electric Water Heater, Microwave, Range, Refrigerator, Washer
Laundry Electric Dryer Hookup, Inside, Laundry Room, Upper Level, Washer Hookup
Exterior
Exterior Feature Balcony, Sidewalk, Sliding Doors
Parking Features Alley Access, Garage Door Opener, On Street
Garage Spaces 2.0
Community Features Community Mailbox, Pool
Utilities Available BB/HS Internet Available, Cable Available, Electricity Connected, Public
Amenities Available Pool
Roof Type Shingle
Porch Covered, Rear Porch, Screened
Attached Garage false
Garage true
Private Pool No
Building
Entry Level Two
Foundation Slab
Lot Size Range 0 to less than 1/4
Sewer Public Sewer
Water Public
Structure Type Block,Stucco
New Construction false
Construction Status Inspections
Schools
Elementary Schools Layer Elementary
Middle Schools Indian Trails Middle
High Schools Winter Springs High
Others
Pets Allowed Breed Restrictions, Cats OK, Dogs OK
Senior Community No
Ownership Fee Simple
Monthly Total Fees $130
Acceptable Financing Cash, Conventional, FHA, VA Loan
Membership Fee Required Required
Listing Terms Cash, Conventional, FHA, VA Loan
Special Listing Condition None
Read Less Info
Want to know what your home might be worth? Contact us for a FREE valuation!

Our team is ready to help you sell your home for the highest possible price ASAP

© 2025 My Florida Regional MLS DBA Stellar MLS. All Rights Reserved.
Bought with RE/MAX TOWN & COUNTRY REALTY






