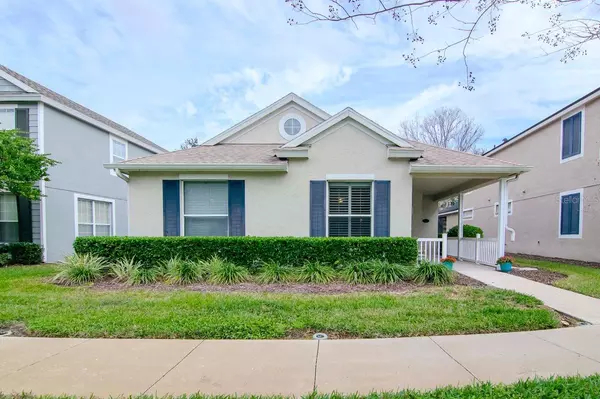$392,500
$399,900
1.9%For more information regarding the value of a property, please contact us for a free consultation.
3 Beds
2 Baths
1,636 SqFt
SOLD DATE : 04/29/2024
Key Details
Sold Price $392,500
Property Type Single Family Home
Sub Type Single Family Residence
Listing Status Sold
Purchase Type For Sale
Square Footage 1,636 sqft
Price per Sqft $239
Subdivision Reflections Ph 1
MLS Listing ID T3499278
Sold Date 04/29/24
Bedrooms 3
Full Baths 2
Construction Status Financing,Inspections
HOA Fees $94/mo
HOA Y/N Yes
Originating Board Stellar MLS
Year Built 2002
Annual Tax Amount $2,120
Lot Size 4,356 Sqft
Acres 0.1
Lot Dimensions 46x90
Property Description
Welcome to this charming contemporary home style with wrap around porch in the Reflections community of Lutz!
This 3 bedroom, 2 bath beauty boasts gorgeous wood floors throughout with plantation shutters adding an elegant touch. The kitchen, featuring stone countertops, wood cabinets, and stainless steel appliances invites family gatherings, especially in the dinette area with built-in bench seating. The cozy dining room effortlessly flows into the living room, creating an open and inviting atmosphere for entertaining guests or relaxing with your family.
The split floor plan between the Primary bedroom and both sizeable guest bedrooms is the perfect setup. The spacious Primary bedroom, featuring a tray ceiling, leads to en suite bathroom with dual sinks, a garden tub, and a walk-in shower. Not to mention the huge walk-in closet providing ample storage space. Second bath and bedrooms 2 and 3 are located down the hall. The 3rd bedroom has a French door with access to your back porch. Two car garage is entered from back of home with extra guest parking nearby.
With a roof replacement just 4 years ago, worry less and enjoy more. Low HOA fees cover maintenance-free lawn care, leaving you free to explore the community pool, playground, and serene fishing ponds. Conveniently located near Dale Mabry and the Veteran's (Suncoast) Expressway in a highly ranked school district: Steinbrenner High, Martinez Middle, Schwarzkopf Elementary. This community has easy access to Publix, St Joe's North Hospital, local restaurants, Suncoast Trail and just 30 minutes from Tampa International Airport. Enjoy the best of both worlds – a tranquil neighborhood setting and quick access to Tampa's vibrant offerings. Don't miss the opportunity to own this meticulously maintained home! Schedule a showing today and make this your dream home come true!
Location
State FL
County Hillsborough
Community Reflections Ph 1
Zoning PD
Interior
Interior Features Ceiling Fans(s), Eat-in Kitchen, Solid Wood Cabinets, Split Bedroom, Stone Counters, Walk-In Closet(s), Window Treatments
Heating Central
Cooling Central Air
Flooring Ceramic Tile, Wood
Furnishings Unfurnished
Fireplace false
Appliance Dishwasher, Dryer, Microwave, Range, Refrigerator, Washer
Laundry Laundry Room
Exterior
Exterior Feature Sidewalk
Parking Features Garage Door Opener
Garage Spaces 2.0
Community Features Deed Restrictions, Park, Playground, Pool, Sidewalks
Utilities Available Cable Available, Cable Connected, Electricity Connected, Phone Available, Sewer Connected, Street Lights, Underground Utilities
Roof Type Shingle
Porch Patio, Porch
Attached Garage true
Garage true
Private Pool No
Building
Story 1
Entry Level One
Foundation Slab
Lot Size Range 0 to less than 1/4
Sewer Public Sewer
Water Public
Architectural Style Contemporary
Structure Type Concrete
New Construction false
Construction Status Financing,Inspections
Schools
Elementary Schools Schwarzkopf-Hb
Middle Schools Martinez-Hb
High Schools Steinbrenner High School
Others
Pets Allowed Yes
HOA Fee Include Pool,Maintenance Grounds
Senior Community No
Ownership Fee Simple
Monthly Total Fees $263
Acceptable Financing Cash, Conventional, FHA, VA Loan
Membership Fee Required Required
Listing Terms Cash, Conventional, FHA, VA Loan
Special Listing Condition None
Read Less Info
Want to know what your home might be worth? Contact us for a FREE valuation!

Our team is ready to help you sell your home for the highest possible price ASAP

© 2025 My Florida Regional MLS DBA Stellar MLS. All Rights Reserved.
Bought with TOMLIN, ST CYR & ASSOCIATES LLC






