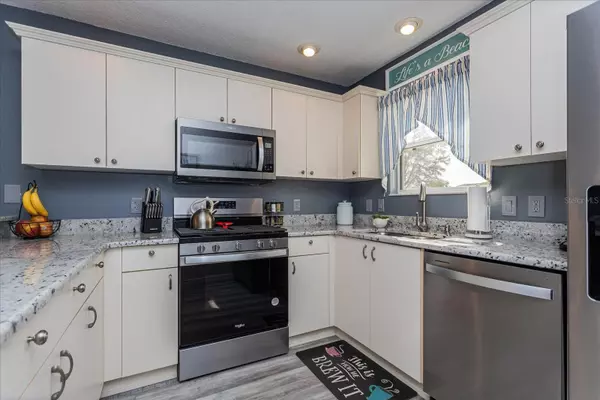$330,000
$339,700
2.9%For more information regarding the value of a property, please contact us for a free consultation.
3 Beds
2 Baths
1,240 SqFt
SOLD DATE : 04/30/2024
Key Details
Sold Price $330,000
Property Type Single Family Home
Sub Type Single Family Residence
Listing Status Sold
Purchase Type For Sale
Square Footage 1,240 sqft
Price per Sqft $266
Subdivision Villages/Sumter
MLS Listing ID U8233118
Sold Date 04/30/24
Bedrooms 3
Full Baths 2
HOA Y/N No
Originating Board Stellar MLS
Year Built 2004
Annual Tax Amount $3,609
Lot Size 6,534 Sqft
Acres 0.15
Lot Dimensions 70X93
Property Description
FURNITURE OPTIONAL! Tastefully Updated & Extremely Rare, 3Bed/2Bath Corpus Christi, 2 Car Garage + GOLF CART GARAGE! Conveniently Located Between the 6's, This Lovely Home is Offered 2023-Updated Landscaping w/ Pavered Front Patio & Cement Coping, Freshly Painted Front Door & Shutters for Classy Curb Appeal. Step in the Front Door to New Luxury Vinyl Plank Flooring Throughout the Entire Home! NO CARPET! VAULTED CEILINGS in Main Living Area, Great For Entertaining Large or Small Gatherings, which also Opens to Enclosed Lanai for Extended Entertainment Area. 2023-Freshly Painted Entire Interior AND POPCORN REMOVED As Well !!! New Granite/Hardware/Fixtures in Kitchen & Both Baths, New SS Appliances, New Window Treatments, New Light Fixtures Throughout/New LR & Lanai Lighted Fans. Custom MURPHY BED w/ Built -In Closets & Storage Drawers/Matching DESK SET in Guest Bedroom #2. Split Floor Plan & Pocket Door for Guest Bed/Bath Privacy. Large Master Suite Can Accommodate a KING BED, w/ 8x5 Walk-In Closet & 2 Linen Closets, One in Each Bath! Other Features Include Newer Architectural Shingle Roof (2021), New HWH (2024) Natural Gas, Separate Golf Cart Garage & ELECTRIC PRIVACY SCREEN DOOR Ample Garage Storage & Includes Portable Generator! Painted Driveway. Nice Back Yard Area w/Cement Pad for your Barbeque! Lynnhaven Resident Pool is 3 blocks from Home, Churchill Downs Rec Center & Lake Sumter Landing are Just Minutes Away for Your Pleasure! You Are Also 5 Minutes to the 466 Corridor, Southern Trace Shopping, Grocery Stores, Banks & Restaurants. This One is a Keeper, Don't Wait or You Will Miss Out! BOND BALANCE $5,626.
Location
State FL
County Sumter
Community Villages/Sumter
Zoning SFR
Rooms
Other Rooms Den/Library/Office, Great Room
Interior
Interior Features Ceiling Fans(s), High Ceilings, Kitchen/Family Room Combo, Living Room/Dining Room Combo, Open Floorplan, Split Bedroom, Stone Counters, Thermostat, Vaulted Ceiling(s), Walk-In Closet(s), Window Treatments
Heating Central, Gas
Cooling Central Air
Flooring Luxury Vinyl
Furnishings Turnkey
Fireplace false
Appliance Dishwasher, Disposal, Dryer, Gas Water Heater, Microwave, Range, Refrigerator, Washer
Laundry In Garage
Exterior
Exterior Feature Irrigation System, Sprinkler Metered
Parking Features Garage Door Opener, Golf Cart Garage, Golf Cart Parking, Ground Level, Oversized
Garage Spaces 2.0
Community Features Clubhouse, Community Mailbox, Deed Restrictions, Dog Park, Fitness Center, Golf Carts OK, Golf, Pool, Special Community Restrictions, Tennis Courts
Utilities Available Cable Available, Cable Connected, Electricity Connected, Natural Gas Connected, Sewer Connected, Sprinkler Meter, Street Lights, Underground Utilities, Water Connected
Amenities Available Fence Restrictions, Golf Course, Optional Additional Fees, Pickleball Court(s), Pool, Recreation Facilities, Security, Shuffleboard Court, Spa/Hot Tub, Tennis Court(s), Vehicle Restrictions
Roof Type Shingle
Porch Enclosed, Front Porch, Rear Porch, Screened
Attached Garage true
Garage true
Private Pool No
Building
Lot Description Cleared, Landscaped, Paved
Entry Level One
Foundation Slab
Lot Size Range 0 to less than 1/4
Sewer Public Sewer
Water None
Architectural Style Ranch
Structure Type Vinyl Siding,Wood Frame
New Construction false
Others
Pets Allowed Yes
HOA Fee Include Pool,Recreational Facilities
Senior Community Yes
Ownership Fee Simple
Monthly Total Fees $195
Acceptable Financing Cash, Conventional, FHA, VA Loan
Membership Fee Required None
Listing Terms Cash, Conventional, FHA, VA Loan
Special Listing Condition None
Read Less Info
Want to know what your home might be worth? Contact us for a FREE valuation!

Our team is ready to help you sell your home for the highest possible price ASAP

© 2025 My Florida Regional MLS DBA Stellar MLS. All Rights Reserved.
Bought with REALTY EXECUTIVES IN THE VILLAGES






