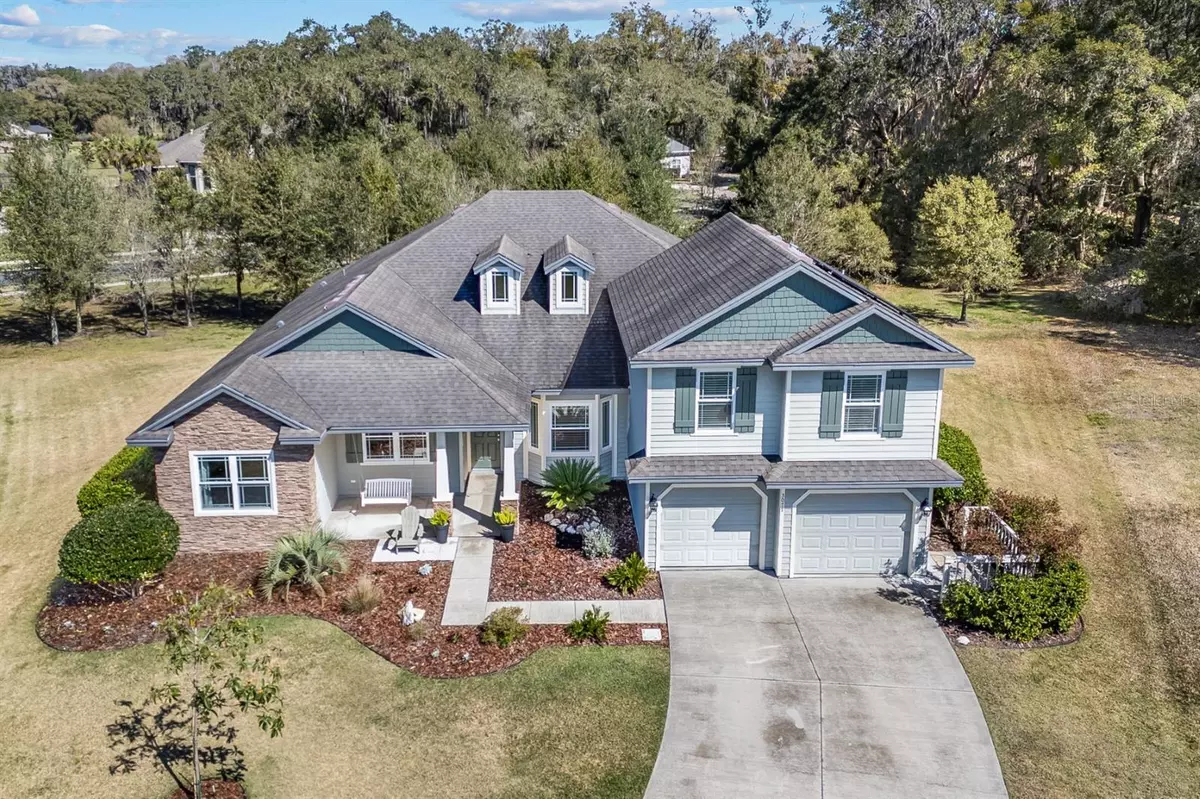$666,000
$689,000
3.3%For more information regarding the value of a property, please contact us for a free consultation.
5 Beds
4 Baths
3,039 SqFt
SOLD DATE : 05/15/2024
Key Details
Sold Price $666,000
Property Type Single Family Home
Sub Type Single Family Residence
Listing Status Sold
Purchase Type For Sale
Square Footage 3,039 sqft
Price per Sqft $219
Subdivision Oakmont Ph 1 Unit 1A
MLS Listing ID GC519745
Sold Date 05/15/24
Bedrooms 5
Full Baths 4
Construction Status Financing,Inspections
HOA Fees $8/ann
HOA Y/N Yes
Originating Board Stellar MLS
Year Built 2015
Annual Tax Amount $13,460
Lot Size 0.310 Acres
Acres 0.31
Property Description
Create timeless memories in this thoughtfully designed home, a haven tailored to diverse tastes. Tucked away in a private cul-de-sac at the front and embraced by verdant greenery at the rear, this residence offers a serene escape.
At the heart of this home is an open kitchen that effortlessly connects to both a formal dining area and a casual breakfast space. The kitchen, overlooking a spacious family room adorned with engineered wood floors and a charming painted brick fireplace, becomes the focal point for gatherings and daily life. Whether you prefer formal or flexible dining, there's ample room to suit your lifestyle.
Privacy is paramount with the three-way split plan. Four bedrooms and three baths reside on the ground floor, along with a dedicated study for work or leisure. Ascend to the upper level to discover a bonus suite, an ideal retreat for kids or hosting out-of-town guests.
Indulge in the outdoors with a covered front porch and an expansive screened porch at the rear, extending your living space into nature. The entire home has been freshly painted and impeccably maintained, with exterior facia replaced by aluminum for easy upkeep, contributing to the low-maintenance landscaped yard.
For those environmentally conscious, the property boasts Tesla Solar Panels, marrying sustainability with energy savings. This feature is transferable, adding an extra layer of value to your new home.
Convenience seamlessly blends with recreation, as this home is situated close to the community pool, playground, and various amenities. It's not just a house; it's a lifestyle. Transform this house into your home and embark on a journey of comfort, style, and the creation of enduring memories for years to come.
Location
State FL
County Alachua
Community Oakmont Ph 1 Unit 1A
Zoning RESIDENTIA
Rooms
Other Rooms Bonus Room, Den/Library/Office, Family Room, Formal Dining Room Separate, Great Room, Inside Utility
Interior
Interior Features Ceiling Fans(s), Crown Molding, Eat-in Kitchen, High Ceilings, Open Floorplan, Primary Bedroom Main Floor, Split Bedroom, Stone Counters, Walk-In Closet(s), Window Treatments
Heating Central, Natural Gas
Cooling Central Air
Flooring Carpet, Ceramic Tile, Wood
Fireplaces Type Decorative, Family Room, Stone
Furnishings Unfurnished
Fireplace true
Appliance Dishwasher, Disposal, Dryer, Microwave, Range, Refrigerator, Washer
Laundry Inside, Laundry Room
Exterior
Exterior Feature French Doors, Irrigation System
Parking Features Driveway, Garage Door Opener, On Street
Garage Spaces 2.0
Community Features Clubhouse, Community Mailbox, Deed Restrictions, Fitness Center, Park, Playground, Pool, Sidewalks, Tennis Courts
Utilities Available Cable Available, Electricity Connected, Natural Gas Available, Public, Sewer Connected, Solar, Underground Utilities, Water Connected
Amenities Available Clubhouse, Fitness Center, Park, Playground, Pool, Recreation Facilities, Trail(s)
Roof Type Shingle
Porch Covered, Front Porch, Rear Porch, Screened
Attached Garage true
Garage true
Private Pool No
Building
Lot Description Cul-De-Sac, In County, Landscaped, Paved
Story 1
Entry Level Two
Foundation Slab
Lot Size Range 1/4 to less than 1/2
Builder Name Tommy Williams
Sewer Public Sewer
Water Public
Architectural Style Contemporary, Traditional
Structure Type Cement Siding
New Construction false
Construction Status Financing,Inspections
Schools
Elementary Schools Lawton M. Chiles Elementary School-Al
Middle Schools Kanapaha Middle School-Al
High Schools F. W. Buchholz High School-Al
Others
Pets Allowed Yes
HOA Fee Include Maintenance Grounds,Management
Senior Community No
Ownership Fee Simple
Monthly Total Fees $8
Acceptable Financing Conventional, FHA, VA Loan
Membership Fee Required Required
Listing Terms Conventional, FHA, VA Loan
Special Listing Condition None
Read Less Info
Want to know what your home might be worth? Contact us for a FREE valuation!

Our team is ready to help you sell your home for the highest possible price ASAP

© 2025 My Florida Regional MLS DBA Stellar MLS. All Rights Reserved.
Bought with REALTY HUB






