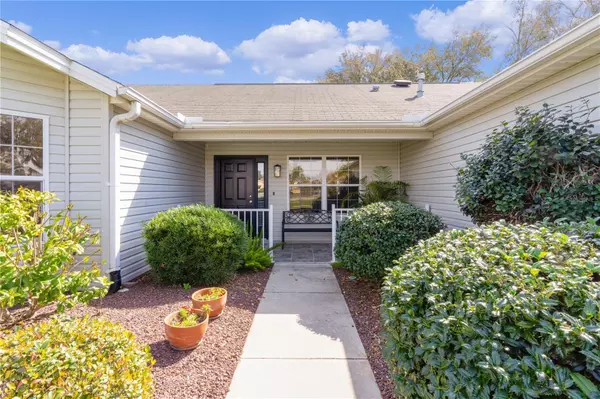$372,000
$380,000
2.1%For more information regarding the value of a property, please contact us for a free consultation.
3 Beds
2 Baths
1,424 SqFt
SOLD DATE : 05/21/2024
Key Details
Sold Price $372,000
Property Type Single Family Home
Sub Type Single Family Residence
Listing Status Sold
Purchase Type For Sale
Square Footage 1,424 sqft
Price per Sqft $261
Subdivision The Villages
MLS Listing ID G5078404
Sold Date 05/21/24
Bedrooms 3
Full Baths 2
Construction Status Financing
HOA Y/N No
Originating Board Stellar MLS
Year Built 2001
Annual Tax Amount $2,128
Lot Size 6,098 Sqft
Acres 0.14
Lot Dimensions 63x94
Property Description
OUTSTANDING BOUGAINVILLEA DESIGNER MODEL located in THE VILLAGE OF GLENBROOK. NO BOND. NEW ROOF COMING SOON. Really TOP TIER home on a double cul-de-sac street. The EXPANDED, CLIMATE CONTROLLED LANAI will be a favorite gathering place with its quiet, private outside area with a Screened Bird Cage with freshly painted textured concrete floor. Exceptional, Upgraded Landscaping in front yard leads to a comfy front porch with railing and Slate Tiled Floor. This clean as a whistle Vinyl Sided home is just what you're looking for. A Full 2 Car Garage with Attic Pull Down, the Garage Door is Insulated and Vented to help keep the area cooler. The attic itself has Flooring, extra Blown In Insulation and Radiant Barrier Protection. There is Laminate Flooring throughout the living areas and Carpet in the bedrooms. Surround Sound Speakers are installed in the Vaulted Ceiling. A convenient Solar Tube is Mounted above the Kitchen. There are multiple Ceiling Fans throughout the home. The Kitchen features painted cabinets with new knobs, Upgraded Glass Backsplash and Quartz Counters. Also there are upper and lower pull outs. There's also a Pantry, another great upgrade for this home. The Pendant Lighting above the counter adds to the overall brightness of the home. The Stainless Steel Appliances with Gas Stove bring it all together. The Primary Bedroom features Crown Molding, Ceiling fan with LED lighting, and a walk in closet. The Primary Bath has Tile Flooring, A walk In Shower with the same Subway Tile as is in the guest bath and Frosted Glass Doors. Two sinks and 2 Custom Mirrors that hide Medicine cabinets. The Guest Bath features a new Toilet and Vanity and Subway Tile Shower with Tub. The Front Guest Bedroom has a Bay Window, Ceiling Fan and Custom Closet. The Third Bedroom also has a ceiling fan, closet and a window overlooking the enclosed lanai. Also note the Upgraded Base Moldings. The Climate Controlled Lanai is 12 X 24 with Ceramic Tile Flooring, Acrylic Sliding Windows, Vertical Blinds, Vaulted Ceiling and Window Screens for the cool months. The Lanai is accessed via Beautiful French Doors. Off the Lanai is a Birdcage offering outdoor seating and freshly Painted and Textured Concrete. The AC was replaced in 2013, the water heater was replaced in 2011 with a Solar Panel Hot Water Heater with an 80 Gal. Another feature is the WHOLE HOUSE WATER FILTER SYSTEM. Tank. Nearby you'll find The Savannah Rec. Center and Sports Pool, The Glenview Country Club and Championship Golf Course, The Polo Fields are just mins. away. Also the Hawkes Bay Executive Course and the Saddlebrook Golf Course, Softball Fields and Pool. Plus it's just mins. to CR 466 and Shopping, Restaurants, Banking, Walmart etc. It's all here just waiting for you. So contact me for a private showing. Also please look through the pictures and virtual tour. Thank you for previewing this listing.
Location
State FL
County Sumter
Community The Villages
Zoning RES
Interior
Interior Features Ceiling Fans(s), Living Room/Dining Room Combo, Solid Surface Counters, Split Bedroom, Thermostat, Vaulted Ceiling(s)
Heating Electric
Cooling Central Air
Flooring Laminate
Fireplace false
Appliance Dishwasher, Disposal, Dryer, Solar Hot Water, Washer, Water Filtration System
Laundry Inside
Exterior
Exterior Feature Irrigation System, Rain Gutters
Garage Spaces 2.0
Utilities Available Cable Connected, Electricity Connected, Natural Gas Available
Roof Type Shingle
Attached Garage true
Garage true
Private Pool No
Building
Entry Level One
Foundation Slab
Lot Size Range 0 to less than 1/4
Sewer Public Sewer
Water Public
Structure Type Vinyl Siding
New Construction false
Construction Status Financing
Others
Pets Allowed Yes
Senior Community Yes
Ownership Fee Simple
Monthly Total Fees $195
Num of Pet 2
Special Listing Condition None
Read Less Info
Want to know what your home might be worth? Contact us for a FREE valuation!

Our team is ready to help you sell your home for the highest possible price ASAP

© 2025 My Florida Regional MLS DBA Stellar MLS. All Rights Reserved.
Bought with DALTON WADE INC






