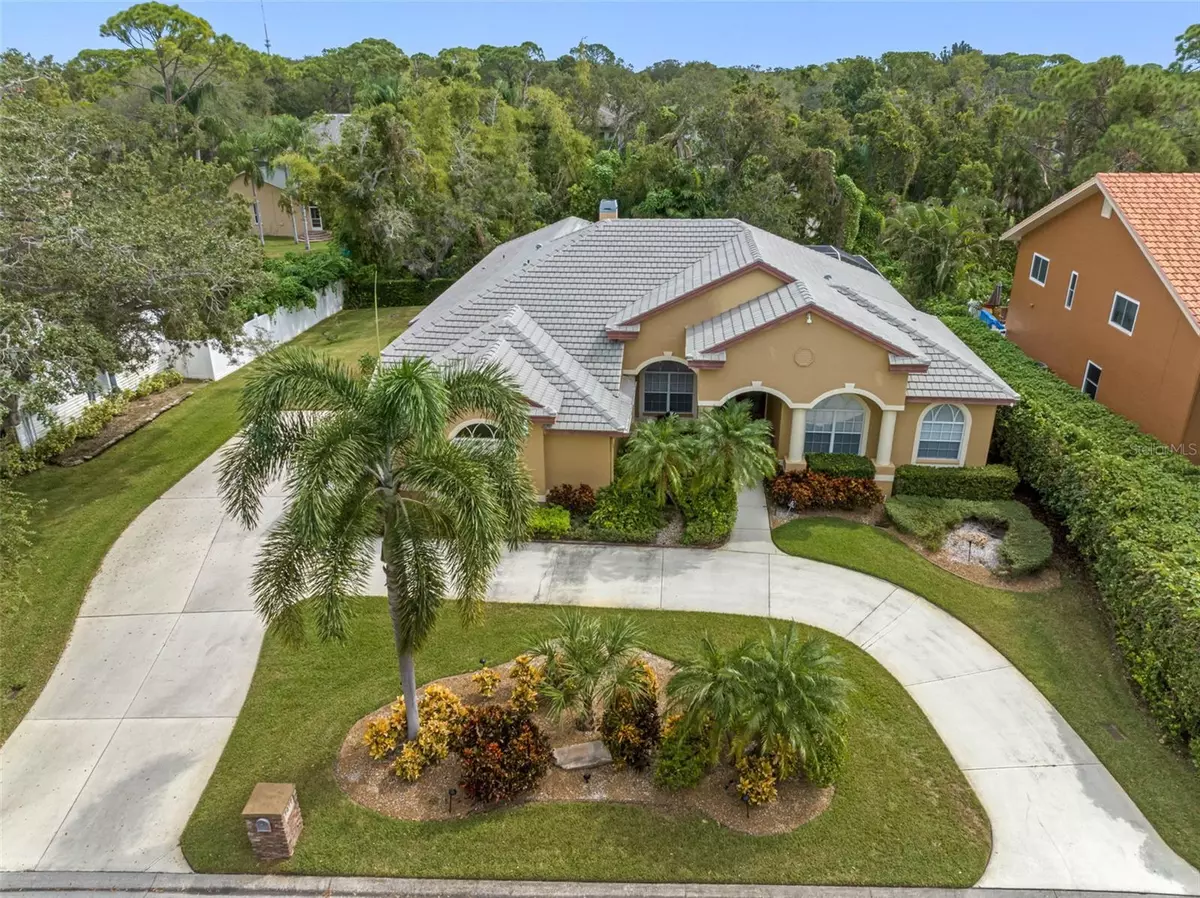$960,000
$990,000
3.0%For more information regarding the value of a property, please contact us for a free consultation.
4 Beds
3 Baths
3,048 SqFt
SOLD DATE : 05/17/2024
Key Details
Sold Price $960,000
Property Type Single Family Home
Sub Type Single Family Residence
Listing Status Sold
Purchase Type For Sale
Square Footage 3,048 sqft
Price per Sqft $314
Subdivision Hunt Club Estates
MLS Listing ID U8217265
Sold Date 05/17/24
Bedrooms 4
Full Baths 3
Construction Status Appraisal,Financing,Inspections
HOA Y/N No
Originating Board Stellar MLS
Year Built 2003
Annual Tax Amount $7,775
Lot Size 0.390 Acres
Acres 0.39
Lot Dimensions 113x124
Property Description
Beautiful & elegant home in a secluded & highly sought after area of Seminole! This a Huntington custom designed home, Windsor II model, located on a dead end street a few minutes to the beach. Meticulously maintained home where pride of ownership shows. Gorgeous one level home with 3,048 square feet, 4 bedrooms + office, 3 baths, 3 car garage, solar heated pool & spa + gas heater, crown moldings, tray ceilings, and wood burning fireplace. The windows in the family room and master bedroom overlook the screened in pool & spa covered in beautiful pavers. There is also access to a pool bath and a large covered area for lounging and grilling for those summer pool parties. This home has a split floor plan, large kitchen w/island, breakfast bar, desk space, wood cabinetry & granite countertops. There are hardwood floors from the grand foyer when you go through the custom made front door to the dining area & living room. The office could also serve as another guest room, nursery, gym, or playroom. The Grand Master suite has double walk in closets, double sink vanity, separate tub,wrap around shower & a private W.C. closet. House comes with a generator for hurricane season and water filtration system. This prestigious residence is a bike ride away from the Beach, Pinellas County Trail, Millenneum Park, supermarket, and a number of restaurants.
Location
State FL
County Pinellas
Community Hunt Club Estates
Zoning R-2
Rooms
Other Rooms Attic, Breakfast Room Separate, Den/Library/Office, Formal Dining Room Separate, Formal Living Room Separate, Inside Utility
Interior
Interior Features Built-in Features, Ceiling Fans(s), Crown Molding, Eat-in Kitchen, Kitchen/Family Room Combo, Solid Surface Counters, Solid Wood Cabinets, Split Bedroom, Stone Counters, Tray Ceiling(s), Walk-In Closet(s), Window Treatments
Heating Central, Electric, Solar
Cooling Central Air
Flooring Carpet, Ceramic Tile, Wood
Fireplaces Type Family Room, Wood Burning
Furnishings Partially
Fireplace true
Appliance Built-In Oven, Convection Oven, Cooktop, Dishwasher, Disposal, Electric Water Heater
Laundry Inside, Laundry Room
Exterior
Exterior Feature French Doors, Irrigation System, Rain Gutters, Sliding Doors, Sprinkler Metered
Parking Features Garage Door Opener, Garage Faces Side, Ground Level, Oversized
Garage Spaces 3.0
Pool Gunite, Heated, In Ground, Lighting, Pool Alarm, Screen Enclosure, Solar Heat, Tile
Community Features Deed Restrictions
Utilities Available BB/HS Internet Available, Cable Available, Cable Connected, Electricity Connected, Public, Sprinkler Recycled
View Pool, Trees/Woods
Roof Type Tile
Porch Deck, Enclosed, Patio, Porch, Screened
Attached Garage true
Garage true
Private Pool Yes
Building
Lot Description Conservation Area, Flood Insurance Required, FloodZone, In County, Near Public Transit, Oversized Lot, Street Dead-End, Paved, Unincorporated
Entry Level One
Foundation Slab
Lot Size Range 1/4 to less than 1/2
Sewer Public Sewer
Water Public
Architectural Style Custom
Structure Type Block
New Construction false
Construction Status Appraisal,Financing,Inspections
Schools
Elementary Schools Bauder Elementary-Pn
Middle Schools Seminole Middle-Pn
High Schools Seminole High-Pn
Others
Pets Allowed Yes
Senior Community No
Pet Size Extra Large (101+ Lbs.)
Ownership Fee Simple
Acceptable Financing Cash, Conventional, VA Loan
Membership Fee Required None
Listing Terms Cash, Conventional, VA Loan
Special Listing Condition None
Read Less Info
Want to know what your home might be worth? Contact us for a FREE valuation!

Our team is ready to help you sell your home for the highest possible price ASAP

© 2025 My Florida Regional MLS DBA Stellar MLS. All Rights Reserved.
Bought with COMPASS FLORIDA LLC






