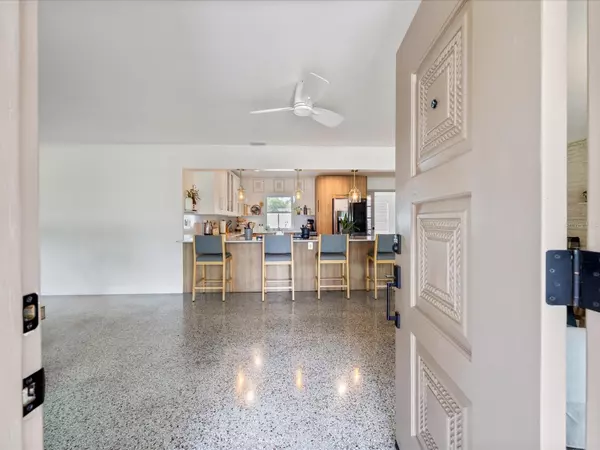$485,000
$485,000
For more information regarding the value of a property, please contact us for a free consultation.
3 Beds
3 Baths
1,736 SqFt
SOLD DATE : 05/21/2024
Key Details
Sold Price $485,000
Property Type Single Family Home
Sub Type Single Family Residence
Listing Status Sold
Purchase Type For Sale
Square Footage 1,736 sqft
Price per Sqft $279
Subdivision Skycrest Terrace 1St Add
MLS Listing ID U8237749
Sold Date 05/21/24
Bedrooms 3
Full Baths 2
Half Baths 1
Construction Status Financing,Inspections
HOA Y/N No
Originating Board Stellar MLS
Year Built 1955
Annual Tax Amount $2,921
Lot Size 9,583 Sqft
Acres 0.22
Lot Dimensions 84x115
Property Description
Seller's loss is your gain as their growing family is taking them away from a home they have poured so much heart and love into. This property is both impressive and unique! Centrally located in Clearwater with convenient access to the Gulf beaches, both St Pete/Clearwater Airport and Tampa international. The exterior updates include fresh paint, 3 new windows, 2 in the front and one in the newly remodeled kitchen add to its curb appeal. Two impact rated espresso garage doors were just installed this year with a new opener in this side load, oversized garage. The garage 1/2 bath features a working shower and toilet and is convenient when enjoying the outdoors. The lot is nearly 1/4 acre and currently has an unused chicken coupe that can be conveyed or removed also featuring a newer custom built fence on 3 sides. There is a well pump for irrigation that has never been used. The interior boasts a large renovated kitchen with modern fixtures, new LG appliances and lighting with gorgeous Tahoe colored lowers and white uppers offering ample storage, and quartz countertops. Truly a chefs dream kitchen and great for entertaining with the large breakfast bar. The open concept layout with polished Terrazzo flooring covering the main living area creates a spacious feel accented by a beautiful wood burning fireplace with built in shelves. The bonus room off the kitchen offers flexibility for an office, playroom or 4th bedroom. The primary bedroom features a large closet and bathroom. Two additional bedrooms are large for the size of this home and have new luxury vinyl plank with enough on hand to cover the master and the hallway between all bedrooms and will convey with an acceptable offer ($8000+ of flooring-700 sq ft). Well built block home in a great area and close to shopping, tons of restaurants, entertainment and more. Hurricane panels and NOT LOCATED IN A FLOOD ZONE! Schedule your private showing today.
Location
State FL
County Pinellas
Community Skycrest Terrace 1St Add
Zoning 0110
Rooms
Other Rooms Bonus Room
Interior
Interior Features Ceiling Fans(s), Living Room/Dining Room Combo, Open Floorplan, Primary Bedroom Main Floor, Solid Surface Counters, Solid Wood Cabinets, Stone Counters, Thermostat, Window Treatments
Heating Heat Pump
Cooling Central Air
Flooring Luxury Vinyl, Terrazzo, Tile
Fireplaces Type Family Room, Stone, Wood Burning
Furnishings Unfurnished
Fireplace true
Appliance Dishwasher, Disposal, Refrigerator, Water Purifier
Laundry In Garage
Exterior
Exterior Feature Hurricane Shutters, Private Mailbox
Parking Features Bath In Garage, Garage Door Opener, Oversized, Parking Pad
Garage Spaces 2.0
Fence Vinyl, Wood
Utilities Available Electricity Connected, Sewer Connected, Sprinkler Well, Street Lights, Water Connected
Roof Type Shingle
Porch Covered, Front Porch
Attached Garage true
Garage true
Private Pool No
Building
Lot Description Corner Lot, City Limits, Landscaped, Level, Oversized Lot, Paved
Entry Level One
Foundation Slab
Lot Size Range 0 to less than 1/4
Sewer Public Sewer
Water Public
Architectural Style Florida, Ranch
Structure Type Block
New Construction false
Construction Status Financing,Inspections
Schools
Elementary Schools Eisenhower Elementary-Pn
Middle Schools Safety Harbor Middle-Pn
High Schools Clearwater High-Pn
Others
Pets Allowed Yes
Senior Community No
Pet Size Extra Large (101+ Lbs.)
Ownership Fee Simple
Acceptable Financing Cash, Conventional, Trade, FHA, VA Loan
Listing Terms Cash, Conventional, Trade, FHA, VA Loan
Num of Pet 10+
Special Listing Condition None
Read Less Info
Want to know what your home might be worth? Contact us for a FREE valuation!

Our team is ready to help you sell your home for the highest possible price ASAP

© 2025 My Florida Regional MLS DBA Stellar MLS. All Rights Reserved.
Bought with CHARLES RUTENBERG REALTY INC






