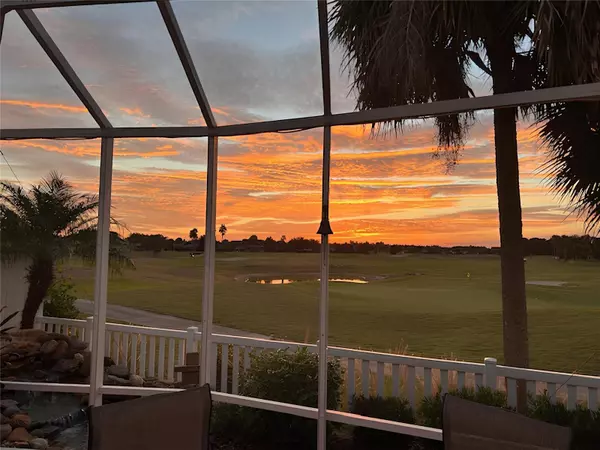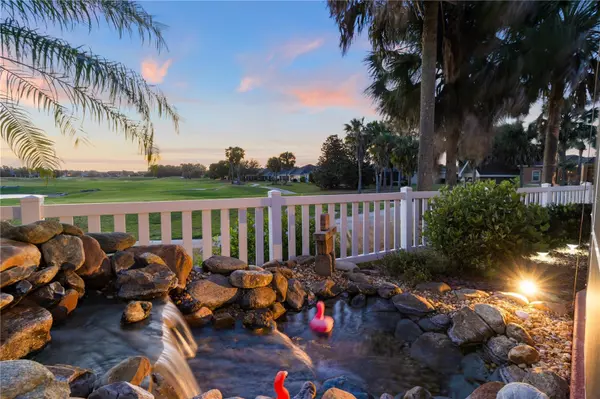$480,000
$495,000
3.0%For more information regarding the value of a property, please contact us for a free consultation.
3 Beds
2 Baths
1,407 SqFt
SOLD DATE : 05/23/2024
Key Details
Sold Price $480,000
Property Type Single Family Home
Sub Type Villa
Listing Status Sold
Purchase Type For Sale
Square Footage 1,407 sqft
Price per Sqft $341
Subdivision The Villages
MLS Listing ID G5079943
Sold Date 05/23/24
Bedrooms 3
Full Baths 2
Construction Status Inspections
HOA Y/N No
Originating Board Stellar MLS
Year Built 2009
Annual Tax Amount $1,590
Lot Size 4,356 Sqft
Acres 0.1
Property Description
You've earned it! Now it is your time! Indulge in the peace and serenity of this beautiful GOLF FRONT & WATER VIEW Villa from your PRIVATE outdoor Patio, serenaded by the gentle sounds of the custom WATERFALL. Embrace tranquility as you relish in BREATHTAKING SUNSETS with your favorite beverage. Beautiful inside and out, this meticulously upgraded 3/2 Tee-Time Courtyard Villa offers a seamless blend of quality, comfort, scenery and privacy…and the Bond is PAID! As you approach, you'll first be attracted to the well-maintained, low maintenance landscaping with no grass to mow, and greeted through the leaded-glass entry with storm door. Upon entering this light and bright home you'll notice quality at every turn - Luxury Vinyl Flooring throughout, Vaulted Knockdown Ceilings, CROWN Moulding, and Solar Tubes strategically placed for additional natural light. The stunning view will catch your eye almost immediately, and you'll likely make a beeline to take in the almost never-ending view. With multiple golf holes in sight, the multitude of wildlife frequently visiting the pond, and barely any homes in sight, this is truly a one-of-a-kind setting! The interior is equally impressive – the Kitchen boasts GRANITE Counters and Full Backsplash, STEPPED-UP MAPLE Cabinets with Pull-Out Shelves, STAINLESS Appliances, Accent Over-Cabinet Lighting, and a Closet Pantry. Although beautifully upgraded inside, you'll likely spend much of your time on the Acrylic Enclosed Lanai or the adjoining spacious Outdoor Patio with Birdcage and Remote-controlled Retractable Awning….ahhhh, so relaxing! The Primary Suite offers a Walk-in Closet, and the En-Suite Bath has been tastefully upgraded with a CUSTOM SHOWER, FRAMELESS Shower Enclosure, Granite Counter with Rectangular Sink. There is plenty of room for the occasional guests with 2 Guest Bedrooms, and a comfortably sized Guest Bath with a Tub/Shower combo. There is also a pocket door providing extra privacy to one of the guest rooms and guest bath! Situated in the Village of Pennecamp, you are centrally located between Lake Sumter Landing and Brownwood Town Squares, surrounded by golf, pools, recreation centers, shopping, restaurants, and so much more. This home has an abundance of extras including a Spacious Indoor Laundry Room with extra cabinetry, an Electric Garage Door Screen, Lightning Protection System, Attic Stairs, Upgraded Lighting, Extra Cabinets in the Garage, New Washer, NO CARPET, NO BOND…and the Grill and Storage Cabinets on the side patio will stay. The A/C was replaced in 2022. Some furnishings may be negotiated separately. Tax line reflects property taxes only. CDD line reflects combination of annual maintenance and fire district. So, what are you waiting for? If not now, when???
Location
State FL
County Sumter
Community The Villages
Zoning RES
Rooms
Other Rooms Attic, Inside Utility
Interior
Interior Features Ceiling Fans(s), Crown Molding, Living Room/Dining Room Combo, Open Floorplan, Skylight(s), Stone Counters, Vaulted Ceiling(s), Walk-In Closet(s)
Heating Central, Electric
Cooling Central Air
Flooring Luxury Vinyl
Fireplace false
Appliance Dishwasher, Disposal, Dryer, Electric Water Heater, Microwave, Range, Refrigerator, Washer
Laundry Inside, Laundry Room
Exterior
Exterior Feature Awning(s), Irrigation System, Lighting, Rain Gutters, Sliding Doors
Parking Features Driveway, Garage Door Opener, Golf Cart Parking
Garage Spaces 1.0
Fence Fenced
Community Features Deed Restrictions, Golf Carts OK, Golf, Pool, Tennis Courts
Utilities Available Cable Available, Electricity Connected
View Y/N 1
View Golf Course, Water
Roof Type Shingle
Porch Covered, Enclosed, Patio, Screened
Attached Garage true
Garage true
Private Pool No
Building
Lot Description In County, On Golf Course
Entry Level One
Foundation Slab
Lot Size Range 0 to less than 1/4
Sewer Public Sewer
Water Public
Structure Type Vinyl Siding,Wood Frame
New Construction false
Construction Status Inspections
Others
Pets Allowed Yes
Senior Community Yes
Ownership Fee Simple
Monthly Total Fees $195
Acceptable Financing Cash, Conventional, VA Loan
Listing Terms Cash, Conventional, VA Loan
Special Listing Condition None
Read Less Info
Want to know what your home might be worth? Contact us for a FREE valuation!

Our team is ready to help you sell your home for the highest possible price ASAP

© 2025 My Florida Regional MLS DBA Stellar MLS. All Rights Reserved.
Bought with NEXTHOME SALLY LOVE REAL ESTATE






