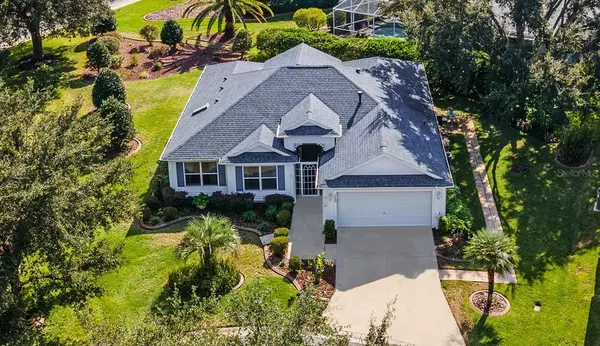$426,000
$434,900
2.0%For more information regarding the value of a property, please contact us for a free consultation.
3 Beds
2 Baths
1,686 SqFt
SOLD DATE : 05/31/2024
Key Details
Sold Price $426,000
Property Type Single Family Home
Sub Type Single Family Residence
Listing Status Sold
Purchase Type For Sale
Square Footage 1,686 sqft
Price per Sqft $252
Subdivision Villages Of Sumter
MLS Listing ID G5075616
Sold Date 05/31/24
Bedrooms 3
Full Baths 2
Construction Status Financing
HOA Fees $189/mo
HOA Y/N Yes
Originating Board Stellar MLS
Year Built 2004
Annual Tax Amount $2,791
Lot Size 0.270 Acres
Acres 0.27
Property Description
FRESH NEUTRAL PAINT & NEW PROFESSIONAL PHOTOS COMING for this UNIQUE PROPERTY located "BETWEEN THE SIXES"" near LAKE SUMTER LANDING. The BOND IS PAID on this rare OVERSIZED CUL DE SAC PROPERTY in SUNSET POINTE with ROOM FOR A POOL, ADDITIONAL PATIO or HOME ADDITION plus room next to existing 2 car garage for a GOLF CART GARAGE. Properties like this with SPACE TO GROW, GARDEN or ENTERTAIN FRIENDS AND FAMILY OUTDOORS are rare in The Villages. Perfectly located on this lot with SOUTHERN EXPOSURE on the back yard, is a WELL MAINTAINED OLEANDER model with MANY UPGRADES including 2020 ROOF w/ TRANSFERABLE WARRANTY, 2019 GAS WATER HEATER and 2019 ENCLOSED WRAP AROUND LANAI with TILED FLOOR and CAT 2 WINDBREAKER SERIES 84" TALL STACKING GLASS SLIDERS. This is approx. 240 SF of added space. DIAGONAL PORCELAIN TILE flows through living, dining and kitchen areas. ISLAND KITCHEN has 2018 STAINLESS STEEL appliances, GAS STOVE, WATER FILTER at sink, ABUNDANT STORAGE with ROLL OUT SHELVES in cabinets and pantry. LAUNDRY ROOM with NEWER WASHER & DRYER is between kitchen and 2 car garage with DEEP SINK and PULL DOWN STAIRS TO ATTIC. The Primary bedroom has DOUBLE DOOR ENTRY, view to the private back yard, ceiling fan, EN SUITE BATH with large WALK IN SHOWER, water closet, DOUBLE SINK SOLID SURFACE VANITY and DOUBLE WALK IN CLOSETS. The GUEST WING has two bedrooms with wall closets, lighted ceiling fans and views to the front yard. A large linen closet and GUEST BATH with WALK IN SHOWER, SOLID SURFACE COUNTER TOP and REMOTE CONTROL SKY LIGHT complete the guest area. The ENCLOSED LANAI offers ADDITIONAL LIVING AND DINING AREA in the PRIVACY of a NICELY LANDSCAPED, OVERSIZED YARD. OPEN PATIOS on either side of lanai offer ADDITIONAL OUTDOOR living area. HERON and PELICAN GOLF COURSES, SUNSET POINTE POOL & MAILBOXES, CANE GARDEN COUNTRY CLUB RESTAURANT & CHAMPIONSHIP GOLF COURSE are all within walkng distance. Lake Miona Rec Center is also nearby. Ideally located less than 5 minutes from all that LAKE SUMTER LANDING has to offer, including FREE NIGHTLY ENTERTAINMENT ON THE SQUARE, over a dozen restaurants, many retailers including Barnes & Noble and Winn Dixie Grocery plus medical offices and urgent care facilities. Midway between Spanish Springs and Brownwood Squares. Enjoy this wonderful home as it is or take advantage of the large property to create your perfect retreat! Bedroom Closet Type: Walk-in Closet (Primary Bedroom).
Location
State FL
County Sumter
Community Villages Of Sumter
Zoning 0100
Rooms
Other Rooms Formal Dining Room Separate, Inside Utility
Interior
Interior Features Ceiling Fans(s), Eat-in Kitchen, High Ceilings, Primary Bedroom Main Floor, Skylight(s), Solid Surface Counters, Split Bedroom, Thermostat, Vaulted Ceiling(s), Walk-In Closet(s), Window Treatments
Heating Gas
Cooling Central Air
Flooring Carpet, Luxury Vinyl, Tile
Furnishings Partially
Fireplace false
Appliance Convection Oven, Dishwasher, Disposal, Dryer, Gas Water Heater, Microwave, Range, Refrigerator, Washer, Water Filtration System
Laundry Inside, Laundry Room
Exterior
Exterior Feature Hurricane Shutters, Irrigation System, Lighting, Rain Gutters, Sliding Doors
Parking Features Driveway, Garage Door Opener, Ground Level
Garage Spaces 2.0
Community Features Association Recreation - Owned, Clubhouse, Deed Restrictions, Dog Park, Gated Community - Guard, Golf Carts OK, Golf, Park, Playground, Pool, Restaurant, Tennis Courts, Wheelchair Access
Utilities Available Cable Connected, Electricity Connected, Natural Gas Connected, Phone Available, Public, Sewer Connected, Sprinkler Recycled, Underground Utilities, Water Connected
Amenities Available Basketball Court, Clubhouse, Gated, Golf Course, Park, Pickleball Court(s), Playground, Pool, Recreation Facilities, Security, Shuffleboard Court, Tennis Court(s), Trail(s), Wheelchair Access
Roof Type Shingle
Porch Covered, Deck, Enclosed, Front Porch, Patio, Rear Porch, Screened, Wrap Around
Attached Garage true
Garage true
Private Pool No
Building
Lot Description Cul-De-Sac, City Limits, Landscaped, Near Golf Course, Oversized Lot, Paved
Entry Level One
Foundation Slab
Lot Size Range 1/4 to less than 1/2
Sewer Public Sewer
Water Public
Architectural Style Florida
Structure Type Vinyl Siding,Wood Frame
New Construction false
Construction Status Financing
Schools
Elementary Schools Wildwood Elementary
Middle Schools Wildwood Middle
High Schools Wildwood High
Others
Pets Allowed Cats OK, Dogs OK, Number Limit
HOA Fee Include Pool,Management,Recreational Facilities,Security
Senior Community Yes
Ownership Fee Simple
Monthly Total Fees $189
Membership Fee Required Required
Num of Pet 2
Special Listing Condition None
Read Less Info
Want to know what your home might be worth? Contact us for a FREE valuation!

Our team is ready to help you sell your home for the highest possible price ASAP

© 2025 My Florida Regional MLS DBA Stellar MLS. All Rights Reserved.
Bought with ERA GRIZZARD REAL ESTATE






