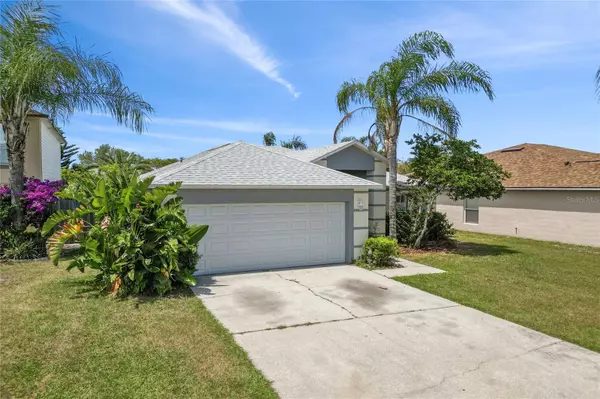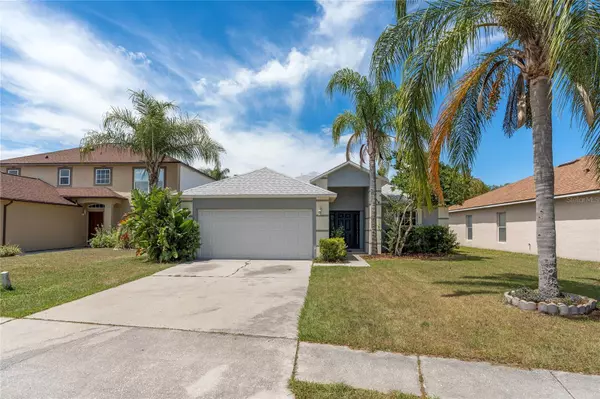$335,000
$355,000
5.6%For more information regarding the value of a property, please contact us for a free consultation.
3 Beds
2 Baths
1,612 SqFt
SOLD DATE : 05/31/2024
Key Details
Sold Price $335,000
Property Type Single Family Home
Sub Type Single Family Residence
Listing Status Sold
Purchase Type For Sale
Square Footage 1,612 sqft
Price per Sqft $207
Subdivision Aberdeen Ph 02
MLS Listing ID T3517238
Sold Date 05/31/24
Bedrooms 3
Full Baths 2
HOA Fees $60/qua
HOA Y/N Yes
Originating Board Stellar MLS
Year Built 2003
Annual Tax Amount $4,414
Lot Size 6,534 Sqft
Acres 0.15
Property Description
This cozy three-bedroom, two-bath, two car garage home with modern updates is located in the desirable Aberdeen neighborhood with low monthly HOA's fee that covers sidewalks, has a playground and community park. The neighborhood has NO CDD FEES! The property backs up to a conservation with a pond view so there's no backyard neighbors! The home's roof is a 30-year three dimensional shingle roof installed in Aug 2023 and inside the home has eye catching Laminate Wood Floors throughout the home. There is a formal living room and dining room combo with a separate family room providing plenty of space for relaxation and entertainment. The family room has sliding glass doors that open to the backyard with wood privacy fencing and a beautiful pond behind the home. There is a large open patio that's perfect for hosting family gatherings or enjoying your morning coffee. There is an inside laundry area with washer and dryer that stay with the home and a cozy breakfast nook. The gorgeous kitchen has NEW granite countertops with an abundance of countertop space, a pantry, a wonderful breakfast bar and cabinets with pull-out drawers. The kitchen is open to the family room, creating a seamless flow for entertaining. The master suite is a true retreat with a large walk-in closet. The master bath features a step-in shower, relaxing garden tub and a large vanity. The guest bedrooms are spacious, each with a fan/light and good size closets. The guest bathroom has a tub-shower combo. This move-in ready home is conveniently located in close proximity to Wiregrass Mall, the Epperson Lagoon, the Mirada Lagoon, Saddlebrook Golf and Country Club, USF, Pasco/Hernando State College, Saint Leo University, beaches, downtown Tampa, Busch Gardens, the Orlando/Disney Theme Parks and Properties, shopping, restaurants and close to I-75 which allows easy access to these locations! Don't hesitate to see this amazing home because it can easily be gone tomorrow! LOWER INTEREST RATE AVAILABLE WITH THE SELLER'S PREFERRED LENDER (SUBJECT TO BORROWER'S QUALIFICATION)
Location
State FL
County Pasco
Community Aberdeen Ph 02
Zoning MPUD
Interior
Interior Features Ceiling Fans(s), Eat-in Kitchen, High Ceilings, Primary Bedroom Main Floor, Solid Surface Counters, Walk-In Closet(s)
Heating Central
Cooling Central Air
Flooring Vinyl
Fireplace false
Appliance Microwave, Range, Refrigerator
Laundry In Kitchen, Laundry Closet
Exterior
Exterior Feature Irrigation System, Rain Gutters, Sidewalk, Sliding Doors, Sprinkler Metered
Parking Features Driveway
Garage Spaces 2.0
Utilities Available Public
Waterfront Description Pond
View Y/N 1
Roof Type Shingle
Porch Patio
Attached Garage true
Garage true
Private Pool No
Building
Story 1
Entry Level One
Foundation Slab
Lot Size Range 0 to less than 1/4
Sewer Public Sewer
Water Public
Structure Type Block,Concrete,Stucco
New Construction false
Schools
Elementary Schools New River Elementary
Middle Schools Thomas E Weightman Middle-Po
High Schools Wesley Chapel High-Po
Others
Pets Allowed Yes
Senior Community No
Ownership Fee Simple
Monthly Total Fees $60
Acceptable Financing Cash, Conventional, FHA, VA Loan
Membership Fee Required Required
Listing Terms Cash, Conventional, FHA, VA Loan
Special Listing Condition None
Read Less Info
Want to know what your home might be worth? Contact us for a FREE valuation!

Our team is ready to help you sell your home for the highest possible price ASAP

© 2025 My Florida Regional MLS DBA Stellar MLS. All Rights Reserved.
Bought with FUTURE HOME REALTY INC






