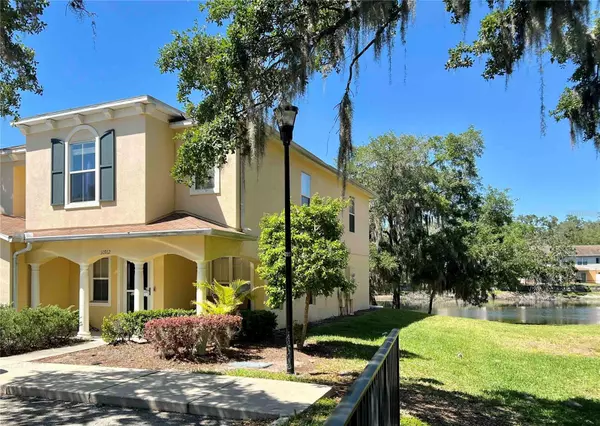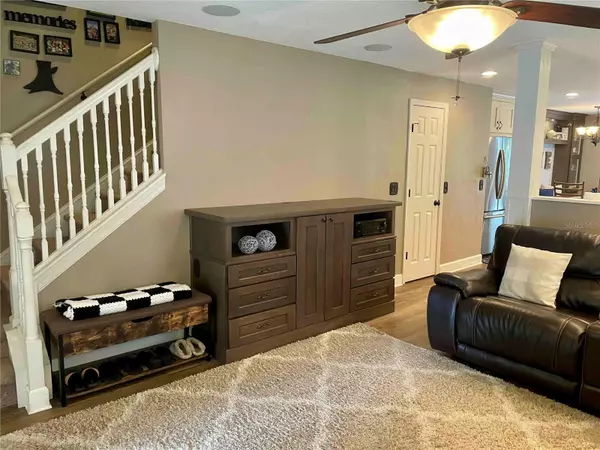$285,000
$285,000
For more information regarding the value of a property, please contact us for a free consultation.
3 Beds
3 Baths
1,640 SqFt
SOLD DATE : 06/12/2024
Key Details
Sold Price $285,000
Property Type Condo
Sub Type Condominium
Listing Status Sold
Purchase Type For Sale
Square Footage 1,640 sqft
Price per Sqft $173
Subdivision St Charles Place Ph 2
MLS Listing ID C7491131
Sold Date 06/12/24
Bedrooms 3
Full Baths 2
Half Baths 1
Construction Status Appraisal,Financing,Inspections
HOA Fees $380/mo
HOA Y/N Yes
Originating Board Stellar MLS
Year Built 2006
Annual Tax Amount $730
Lot Size 1,306 Sqft
Acres 0.03
Property Description
PRICE REDUCED!!! MOTIVATED SELLER. SELLER WILL CREDIT BUYERS $3,000 FOR CLOSING COSTS WITH A FULL-PRICE OFFER. Welcome to your dream home in Riverview, St Charles Place Townhome Community off 301 close to I-75 and crosstown, schools and shopping. This stunning townhome boasts 3 bedrooms, 2.5 bathrooms, and lots of storage areas, providing ample space for you and your family. As you step inside, you'll be greeted by the living room with a built-in entertainment center and surround sound speakers. The updated kitchen features quartz counters, stainless steel appliances, a beverage fridge, drawer style microwave, custom cabinets, under cabinet lighting in the kitchen, bar and dining that includes banquet seating and vinyl flooring, perfect for preparing delicious meals and entertaining guests. On the second floor you will find all of the bedrooms, washer/dryer, and upgraded bathrooms. The back patio is nestled on a lake where you can fish and watch the wildlife. The HOA maintains the property exterior (roof, stucco, etc.), landscaping, trash, water and sewer. Other important home features include a new AC (Feb 24) and a new tankless water heater (Mar 24). Don't miss out on the opportunity to make this dream yours!!!
Location
State FL
County Hillsborough
Community St Charles Place Ph 2
Zoning PD
Interior
Interior Features Built-in Features, Ceiling Fans(s), Crown Molding, Eat-in Kitchen, PrimaryBedroom Upstairs, Solid Surface Counters, Solid Wood Cabinets, Walk-In Closet(s)
Heating Central
Cooling Central Air
Flooring Vinyl
Fireplace false
Appliance Dishwasher, Disposal, Microwave, Range, Range Hood, Refrigerator, Tankless Water Heater, Wine Refrigerator
Laundry Inside, Laundry Closet, Upper Level
Exterior
Exterior Feature Other, Sliding Doors
Community Features Pool, Sidewalks
Utilities Available BB/HS Internet Available, Electricity Connected, Public, Water Connected
Amenities Available Pool
Waterfront Description Lake
View Y/N 1
Water Access 1
Water Access Desc Lake
View Water
Roof Type Shingle
Garage false
Private Pool No
Building
Lot Description Sidewalk
Story 2
Entry Level Two
Foundation Slab
Lot Size Range 0 to less than 1/4
Sewer Public Sewer
Water Public
Structure Type Stucco
New Construction false
Construction Status Appraisal,Financing,Inspections
Schools
Elementary Schools Symmes-Hb
Middle Schools Giunta Middle-Hb
High Schools Spoto High-Hb
Others
Pets Allowed Cats OK, Dogs OK, Number Limit, Size Limit, Yes
HOA Fee Include Pool,Maintenance Structure,Maintenance Grounds,Trash,Water
Senior Community No
Pet Size Small (16-35 Lbs.)
Ownership Fee Simple
Monthly Total Fees $380
Acceptable Financing Cash, Conventional, FHA, VA Loan
Membership Fee Required Required
Listing Terms Cash, Conventional, FHA, VA Loan
Num of Pet 2
Special Listing Condition None
Read Less Info
Want to know what your home might be worth? Contact us for a FREE valuation!

Our team is ready to help you sell your home for the highest possible price ASAP

© 2025 My Florida Regional MLS DBA Stellar MLS. All Rights Reserved.
Bought with RE/MAX REALTY UNLIMITED






