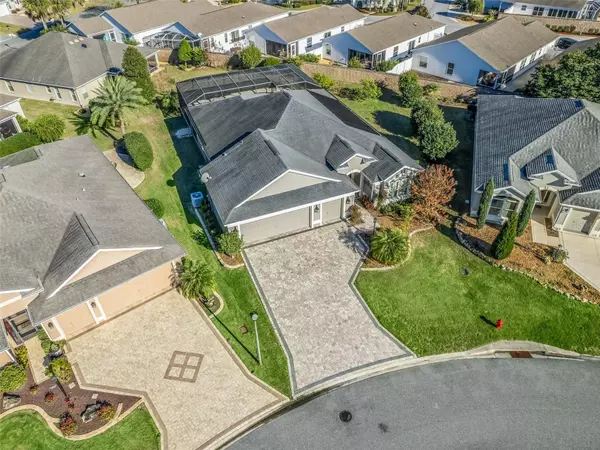$840,500
$839,000
0.2%For more information regarding the value of a property, please contact us for a free consultation.
3 Beds
2 Baths
2,024 SqFt
SOLD DATE : 06/12/2024
Key Details
Sold Price $840,500
Property Type Single Family Home
Sub Type Single Family Residence
Listing Status Sold
Purchase Type For Sale
Square Footage 2,024 sqft
Price per Sqft $415
Subdivision Villages/Sumter
MLS Listing ID G5077942
Sold Date 06/12/24
Bedrooms 3
Full Baths 2
HOA Y/N No
Originating Board Stellar MLS
Year Built 2013
Annual Tax Amount $4,721
Lot Size 0.270 Acres
Acres 0.27
Property Description
Stunning Iris Block & Stucco Designer Pool Home with Expanded2-car Plus
golf cart garage in The Village of Charlotte !! This home offers an AMAZING 26'X46' outdoor space with a huge
Screen Enclosure with a Heated In-Ground pool & Spa with 2- Waterfalls and a Wonderful Outdoor Kitchen
with built in grill ,,mini Fridge. Sink and Cable connection ...A GREAT PLACE TO ENTERTAIN ... Oversized lot
that features a privacy wall in back and Professional Landscaping for Privacy . The interior features an Open
concept ..Kitchen has Granite countertops ,Maple Cabinets with under cabinet lighting &upgraded Stainless
Steel Appliances ,built -in Oven wine rack , Plantation shutters throughout the home. The Master Suite offers
Tray ceilings and spacious master bath with his/her sinks & walk-in tile shower & soaking tub . The other
bedrooms are in the front of the house with full bathroom for privacy for guest . The laundry room has
cabinets & large sink and Front load washer and dryer.
The Irrigation system has the Racio WIFI .control with your cell phone and the pool control by the Hayward
Aqua link .. Solar Panels ...Buried LP tank for Heating the Pool/Spa /grill.. This home is very convenient to
Sumter Landing & Brownwood , Shopping ,Resturants ,Mailbox clubhouse .Rec Center all with-in 5 min .
Location
State FL
County Sumter
Community Villages/Sumter
Zoning R1
Interior
Interior Features Ceiling Fans(s), Dumbwaiter, Kitchen/Family Room Combo, Living Room/Dining Room Combo, Open Floorplan, Solid Wood Cabinets, Tray Ceiling(s)
Heating Electric
Cooling Central Air
Flooring Ceramic Tile, Hardwood, Laminate
Furnishings Unfurnished
Fireplace false
Appliance Built-In Oven, Convection Oven, Cooktop, Dishwasher, Dryer, Electric Water Heater, Exhaust Fan
Laundry Inside, Laundry Room
Exterior
Exterior Feature Irrigation System, Outdoor Kitchen, Sliding Doors
Parking Features Golf Cart Garage
Garage Spaces 2.0
Pool Deck, Gunite, In Ground, Lighting, Pool Alarm, Salt Water, Screen Enclosure, Solar Heat
Community Features Clubhouse, Community Mailbox, Deed Restrictions, Dog Park, Fitness Center, Gated Community - Guard, Golf Carts OK, Golf, Irrigation-Reclaimed Water, Park, Pool, Restaurant, Sidewalks, Special Community Restrictions, Tennis Courts
Utilities Available Cable Available, Electricity Connected, Fire Hydrant, Propane, Public, Sewer Connected, Solar, Sprinkler Recycled, Underground Utilities
Amenities Available Basketball Court, Cable TV, Golf Course, Maintenance, Park, Pickleball Court(s), Pool, Recreation Facilities, Shuffleboard Court, Trail(s)
Roof Type Shingle
Attached Garage true
Garage true
Private Pool Yes
Building
Lot Description Near Golf Course, Oversized Lot, Paved
Entry Level One
Foundation Block
Lot Size Range 1/4 to less than 1/2
Sewer Public Sewer
Water Public
Structure Type Block
New Construction false
Others
HOA Fee Include Cable TV,Pool,Electricity,Internet,Maintenance Structure,Maintenance Grounds,Security,Sewer,Trash
Senior Community Yes
Ownership Fee Simple
Monthly Total Fees $195
Acceptable Financing Cash, Conventional
Membership Fee Required None
Listing Terms Cash, Conventional
Special Listing Condition None
Read Less Info
Want to know what your home might be worth? Contact us for a FREE valuation!

Our team is ready to help you sell your home for the highest possible price ASAP

© 2025 My Florida Regional MLS DBA Stellar MLS. All Rights Reserved.
Bought with REALTY EXECUTIVES IN THE VILLAGES






