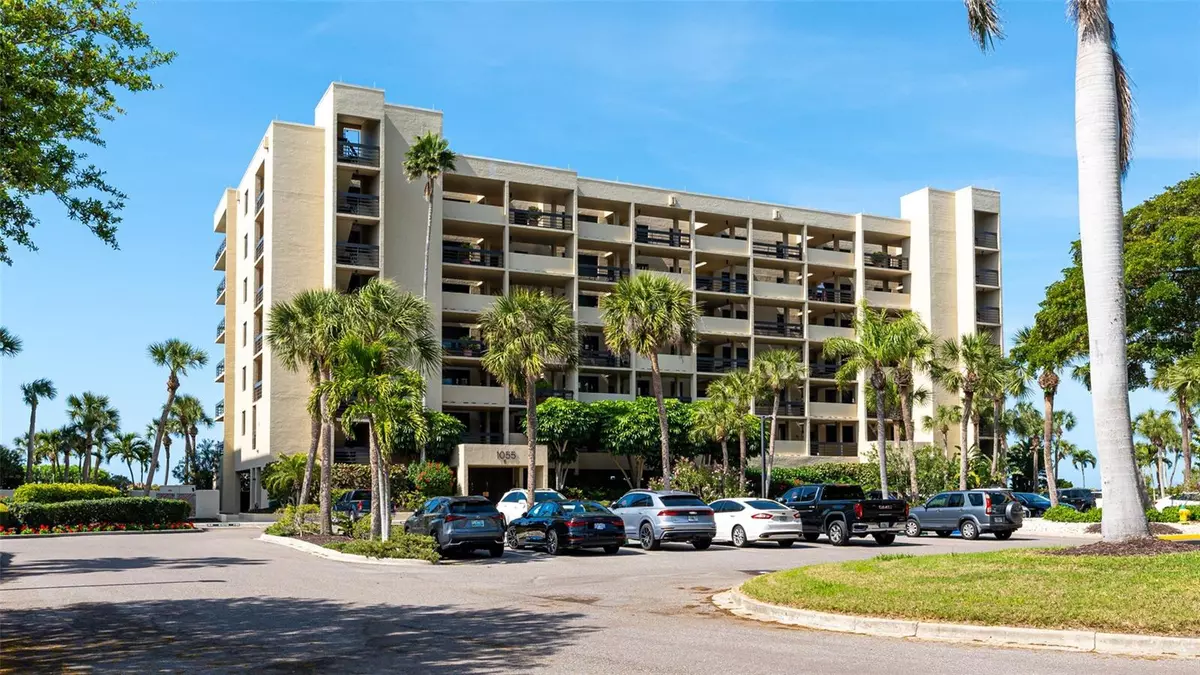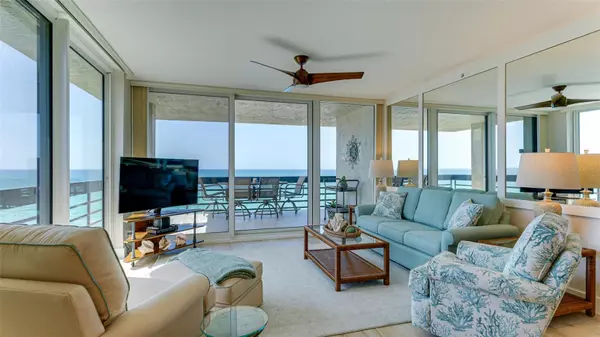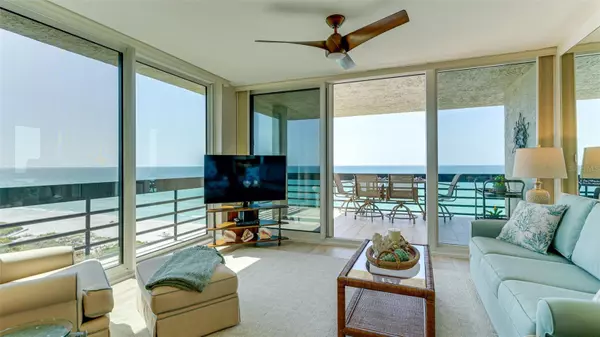$1,650,000
$1,699,000
2.9%For more information regarding the value of a property, please contact us for a free consultation.
2 Beds
2 Baths
1,172 SqFt
SOLD DATE : 06/14/2024
Key Details
Sold Price $1,650,000
Property Type Condo
Sub Type Condominium
Listing Status Sold
Purchase Type For Sale
Square Footage 1,172 sqft
Price per Sqft $1,407
Subdivision Beachplace Iii
MLS Listing ID A4603325
Sold Date 06/14/24
Bedrooms 2
Full Baths 2
Condo Fees $4,730
Construction Status Inspections
HOA Y/N No
Originating Board Stellar MLS
Year Built 1981
Annual Tax Amount $10,031
Lot Size 7.980 Acres
Acres 7.98
Property Description
Coastal living at its finest and the perfect beach front retreat. This corner sixth floor penthouse location is rarely available and offers a wrap around balcony with sweeping views of the beach, the sparkling Gulf of Mexico, and breath taking sunsets year round. The balcony is the full length of the residence with floor to ceiling sliding glass doors offering access to the balcony from both the living area as well as from the primary bedroom. The entire residence has been beautifully updated with fine quality finishes throughout. They include new impact windows and sliding glass doors, plank styled ceramic tile with a wood floor appearance, a re-designed kitchen with airy open feel, quartz counter tops, built in pantry with pull out drawers, washer/dryer, a wine refrigerator, tile back splash and a window over the sink with city and gulf views. The primary suite offers a reading nook, walk in shower with glass enclosure and a vanity area . Beachplace offers a Jr. Olympic sized swimming pool with swim lanes, a splash pool, hot tub, fitness center, grilling area, tennis, pickle ball and a 24 hour guard gated entrance.
Location
State FL
County Sarasota
Community Beachplace Iii
Zoning R6MX
Rooms
Other Rooms Inside Utility
Interior
Interior Features Ceiling Fans(s), Living Room/Dining Room Combo, Open Floorplan, Split Bedroom, Window Treatments
Heating Central, Electric
Cooling Central Air
Flooring Ceramic Tile
Furnishings Partially
Fireplace false
Appliance Dishwasher, Disposal, Dryer, Electric Water Heater, Ice Maker, Microwave, Range, Refrigerator, Washer, Wine Refrigerator
Laundry In Kitchen
Exterior
Exterior Feature Balcony, Lighting, Sliding Doors, Tennis Court(s)
Parking Features Assigned, Open
Pool Gunite, Heated, Lighting, Tile
Community Features Association Recreation - Owned, Buyer Approval Required, Clubhouse, Community Mailbox, Deed Restrictions, Fitness Center, Gated Community - Guard, Pool, Sidewalks, Tennis Courts
Utilities Available Cable Connected, Electricity Connected, Phone Available, Sewer Connected, Street Lights, Underground Utilities, Water Connected
Amenities Available Cable TV, Clubhouse, Elevator(s), Fitness Center, Lobby Key Required, Pickleball Court(s), Pool, Recreation Facilities, Sauna, Security
Waterfront Description Gulf/Ocean
View Y/N 1
Water Access 1
Water Access Desc Gulf/Ocean
View Water
Roof Type Membrane
Porch Wrap Around
Garage false
Private Pool No
Building
Lot Description Flood Insurance Required, FloodZone, Landscaped, Sidewalk, Private
Story 1
Entry Level One
Foundation Slab
Sewer Public Sewer
Water Public
Architectural Style Elevated, Florida
Structure Type Block,Stucco
New Construction false
Construction Status Inspections
Schools
Elementary Schools Southside Elementary
Middle Schools Booker Middle
High Schools Booker High
Others
Pets Allowed No
HOA Fee Include Guard - 24 Hour,Cable TV,Common Area Taxes,Pool,Escrow Reserves Fund,Fidelity Bond,Maintenance Structure,Maintenance Grounds,Management,Pest Control,Recreational Facilities,Security,Sewer,Trash,Water
Senior Community No
Ownership Fee Simple
Monthly Total Fees $1, 576
Acceptable Financing Cash, Conventional
Listing Terms Cash, Conventional
Special Listing Condition None
Read Less Info
Want to know what your home might be worth? Contact us for a FREE valuation!

Our team is ready to help you sell your home for the highest possible price ASAP

© 2025 My Florida Regional MLS DBA Stellar MLS. All Rights Reserved.
Bought with COLDWELL BANKER REALTY






