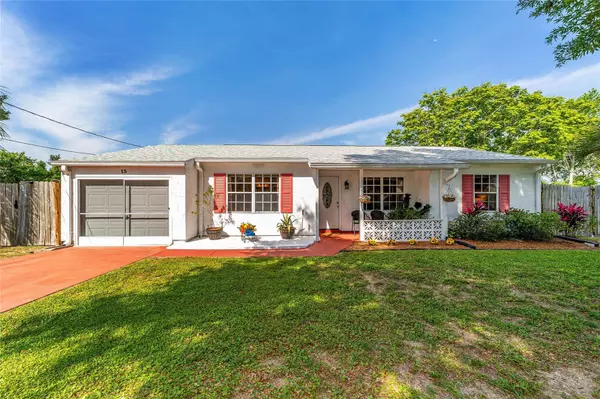$240,000
$244,400
1.8%For more information regarding the value of a property, please contact us for a free consultation.
3 Beds
2 Baths
1,452 SqFt
SOLD DATE : 06/17/2024
Key Details
Sold Price $240,000
Property Type Single Family Home
Sub Type Single Family Residence
Listing Status Sold
Purchase Type For Sale
Square Footage 1,452 sqft
Price per Sqft $165
Subdivision Silver Springs Shores 09
MLS Listing ID OM677067
Sold Date 06/17/24
Bedrooms 3
Full Baths 2
HOA Y/N No
Originating Board Stellar MLS
Year Built 1987
Annual Tax Amount $2,231
Lot Size 0.270 Acres
Acres 0.27
Lot Dimensions 104x112
Property Description
You're going to love this home located at the end of the cul-de-sac. This home is truly move in ready & pride of ownership is evident throughout the home. Here's the best part. Buy with confidence because high ticket items are done. Roof replaced in 2021, New septic tank and drain field installed 6/2023. AC 2015 & well maintained. New control panel & switch on well pump 12/2023. This is peace of mind for the potential buyer! This split bedroom plan home & yard was designed for entertaining family and friends. The living room dining room combo is inviting as soon as you enter. The large Florida room (24 feet long) is the perfect place to relax after a hard days work, and it's under AC with glass windows to enjoy cool evenings. You can access the beautiful outdoor patio from this room as well as through the sliders in the kitchen. You'll love the beautiful landscaping and the private yard surrounded by 6 foot privacy fence. There's a newer all metal shed for your use as well. This home is minutes to shopping. Publix, Walmart, Walgreens and restaurants. Don't delay, make your appointment today to view this home.
Location
State FL
County Marion
Community Silver Springs Shores 09
Zoning R1
Interior
Interior Features Ceiling Fans(s), Eat-in Kitchen, In Wall Pest System, Living Room/Dining Room Combo, Primary Bedroom Main Floor, Split Bedroom, Thermostat
Heating Central, Electric, Heat Pump
Cooling Central Air
Flooring Ceramic Tile, Laminate
Fireplace false
Appliance Dryer, Range, Range Hood, Refrigerator, Washer
Laundry In Garage
Exterior
Exterior Feature Rain Gutters
Utilities Available BB/HS Internet Available, Cable Available, Electricity Connected
Roof Type Shingle
Garage false
Private Pool No
Building
Entry Level One
Foundation Crawlspace
Lot Size Range 1/4 to less than 1/2
Sewer Septic Tank
Water Well
Structure Type Stucco,Wood Frame
New Construction false
Schools
Elementary Schools Legacy Elementary School
Middle Schools Lake Weir Middle School
High Schools Lake Weir High School
Others
Senior Community No
Ownership Fee Simple
Acceptable Financing Cash, Conventional, FHA, USDA Loan, VA Loan
Listing Terms Cash, Conventional, FHA, USDA Loan, VA Loan
Special Listing Condition None
Read Less Info
Want to know what your home might be worth? Contact us for a FREE valuation!

Our team is ready to help you sell your home for the highest possible price ASAP

© 2025 My Florida Regional MLS DBA Stellar MLS. All Rights Reserved.
Bought with PREMIER SOTHEBY'S INTERNATIONAL REALTY






