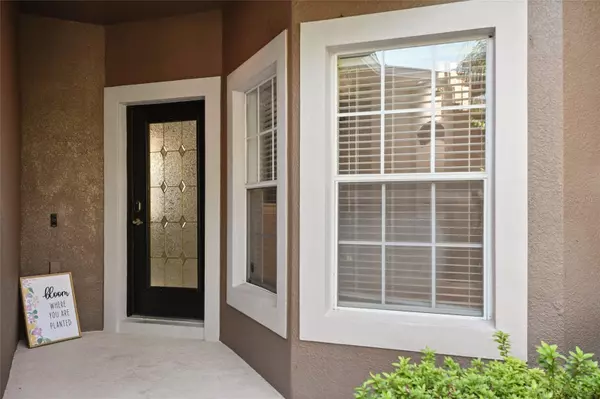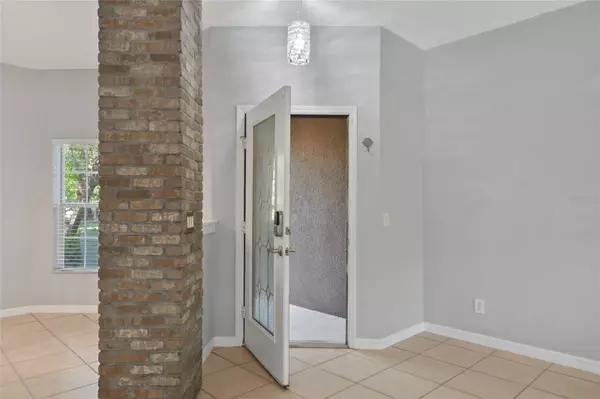$415,000
$415,000
For more information regarding the value of a property, please contact us for a free consultation.
3 Beds
3 Baths
1,914 SqFt
SOLD DATE : 06/25/2024
Key Details
Sold Price $415,000
Property Type Townhouse
Sub Type Townhouse
Listing Status Sold
Purchase Type For Sale
Square Footage 1,914 sqft
Price per Sqft $216
Subdivision The Landings At Parkstone
MLS Listing ID O6208746
Sold Date 06/25/24
Bedrooms 3
Full Baths 2
Half Baths 1
HOA Fees $242/qua
HOA Y/N Yes
Originating Board Stellar MLS
Year Built 2006
Annual Tax Amount $3,810
Lot Size 3,049 Sqft
Acres 0.07
Property Description
Welcome to this desirable townhome nestled within the secure GATED community of The Landings at Parkstone. 2023 ROOF, 2019 A/C, 2020 EXTERIOR PAINT, 2024 new asphalt throughout the community, updated lighting fixtures, as well as a SELLER PROVIDED one-year American Home Shield WARRANTY! This meticulously maintained townhome offers both elegance and functionality, boasting a host of modern amenities and tasteful finishes throughout.
Step inside and be greeted by a versatile floorplan. The front room offers endless possibilities, whether you envision it as a cozy living space, a quiet study, a vibrant gathering room, or a serene lounge. Entertaining is a breeze with the separate dining room adjacent to the inviting foyer.
The heart of the home awaits as you enter the family room and kitchen combo, illuminated by recessed lighting. Prepare delicious meals in the kitchen while guests gather around the expansive breakfast bar or relax in the adjoining family room. Sliders beckon you to step outside onto the spacious screened porch, complete with a comfortable daybed swing—an ideal spot to savor your morning coffee or immerse yourself in a good book.
Convenience meets functionality in the inside laundry room, featuring built-in shelving, a convenient sink, and a modern drying rack—making laundry chores a breeze.
Each bedroom boasts laminate floors, ceiling fans, and built-in shelving in the closets, ensuring both comfort and organization. The large master bedroom is a haven of relaxation, highlighted by a tray ceiling and featuring a spacious walk-in closet with functional built-ins. Indulge in luxury in the master bathroom, resembling a spa retreat with its garden tub and separate vanities—an oasis of tranquility at the end of a long day.
Technology upgrades include ATT Fiber wiring, Nest Thermostats (one upstairs and one downstairs), Ring doorbell, Ring connected smoke and carbon-monoxide detectors in multiple rooms, all convey with purchase.
Located minutes from Central Winds Park, this residence is a haven for outdoor enthusiasts. Discover brand new pickleball courts, a dog park, playground, and more—all just a quick walk or hop in the car with your picnic basket. Additionally, the Cross Seminole Trail beckons for leisurely strolls or bike rides.
Convenience meets connectivity with this home's proximity to major highways, ensuring swift and seamless travel to UCF, Downtown Orlando, and the pristine beaches of the coast. Whether you're commuting to work or embarking on a weekend getaway, you'll appreciate the ease of access afforded by this prime location. Don't miss the opportunity to make this exquisite residence your own—schedule your showing today!
Location
State FL
County Seminole
Community The Landings At Parkstone
Zoning PUD
Rooms
Other Rooms Family Room, Formal Dining Room Separate
Interior
Interior Features Ceiling Fans(s), Kitchen/Family Room Combo, PrimaryBedroom Upstairs, Solid Surface Counters, Thermostat, Tray Ceiling(s), Walk-In Closet(s)
Heating Central
Cooling Central Air
Flooring Ceramic Tile, Laminate
Fireplace false
Appliance Cooktop, Dishwasher, Disposal, Electric Water Heater, Microwave, Range, Refrigerator
Laundry Inside
Exterior
Exterior Feature Irrigation System, Lighting, Sidewalk, Sliding Doors
Parking Features Driveway, Garage Door Opener
Garage Spaces 2.0
Community Features Community Mailbox, Gated Community - No Guard, Pool, Sidewalks
Utilities Available Cable Available, Electricity Connected, Street Lights, Water Connected
Amenities Available Gated
Roof Type Shingle
Porch Rear Porch, Screened
Attached Garage true
Garage true
Private Pool No
Building
Lot Description Sidewalk
Story 2
Entry Level Two
Foundation Slab
Lot Size Range 0 to less than 1/4
Sewer Public Sewer
Water Public
Structure Type Block,Stucco
New Construction false
Schools
Elementary Schools Layer Elementary
Middle Schools Indian Trails Middle
High Schools Winter Springs High
Others
Pets Allowed Yes
HOA Fee Include Pool,Maintenance Structure,Maintenance Grounds,Pest Control,Sewer,Trash
Senior Community No
Ownership Fee Simple
Monthly Total Fees $242
Acceptable Financing Cash, Conventional, FHA, VA Loan
Membership Fee Required Required
Listing Terms Cash, Conventional, FHA, VA Loan
Special Listing Condition None
Read Less Info
Want to know what your home might be worth? Contact us for a FREE valuation!

Our team is ready to help you sell your home for the highest possible price ASAP

© 2025 My Florida Regional MLS DBA Stellar MLS. All Rights Reserved.
Bought with CENTURY 21 INTEGRA






