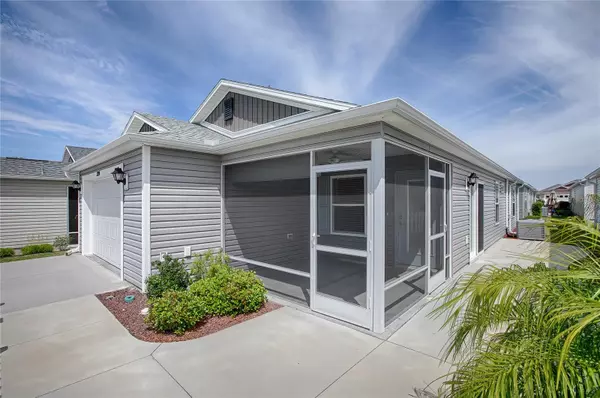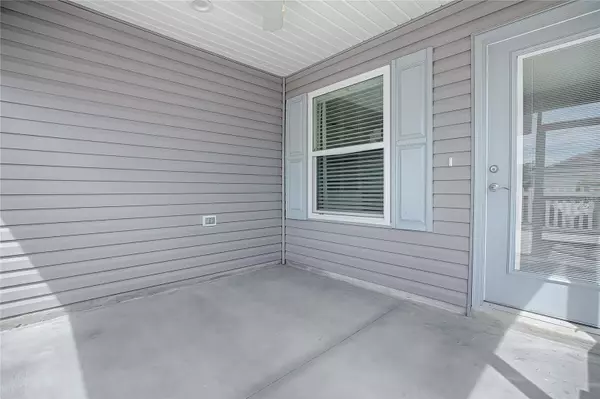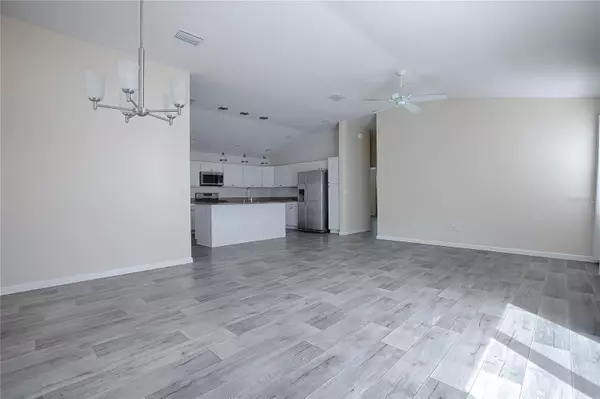$298,500
$305,000
2.1%For more information regarding the value of a property, please contact us for a free consultation.
2 Beds
2 Baths
1,227 SqFt
SOLD DATE : 06/26/2024
Key Details
Sold Price $298,500
Property Type Single Family Home
Sub Type Villa
Listing Status Sold
Purchase Type For Sale
Square Footage 1,227 sqft
Price per Sqft $243
Subdivision The Villages
MLS Listing ID G5080487
Sold Date 06/26/24
Bedrooms 2
Full Baths 2
Construction Status Inspections
HOA Y/N No
Originating Board Stellar MLS
Year Built 2020
Annual Tax Amount $3,936
Lot Size 3,484 Sqft
Acres 0.08
Property Description
Welcome to a home where contemporary design meets the comfort of The Villages charm. This stunning 2 bedroom, 2 bathroom patio villa, built in 2020, is situated in the gorgeous Village of DeLuna, a neighborhood famed for its majestic oaks, tranquil trails, pristine golf courses, and serene waterways. The Water Lily Recreation Center adds a touch of leisure and luxury, while proximity to the shopping plaza and main roadways offer unmatched convenience.
Home Highlights:
Contemporary Living: Indulge in a modern open floor plan, accented with low maintenance vinyl flooring that seamlessly connects each room.
Outdoor Oasis: Enjoy the gentle breeze in a screened-in front lanai, a peaceful retreat for relaxation or entertaining guests.
Gourmet Kitchen: A culinary haven with striking granite kitchen counters, pristine white cabinets, and stainless steel fixtures for a sleek, modern ambiance.
Effortless Organization: Vaulted ceilings amplify space, while a built-in desk in the kitchen offers a smart workspace nook.
Luminous Detailing: Recessed lighting, combined with carefully placed above and under cabinet lighting , illuminates your home with a warm glow.
Spa-Like Comforts: A walk-in shower with a bench seat in the bathroom promises a rejuvenating experience, enhanced by a convenient pocket door for privacy.
Generous Storage: Cabinets galore await to store your essentials neatly out of sight but within easy reach.
Additional Benefits: Gas Utilities, 3 chamber water filter system, wash tub in garage, epoxy garage floor coating, insulated garage door, additional storage rack in garage & closet, and more.
This villa is a beacon of contemporary living, designed with attention to detail and a focus on providing a stylish yet comfortable living environment. It's not just a home—it's a lifestyle awaiting those who seek tranquility without sacrificing convenience.
Don't miss the opportunity to make this splendid villa your own—experience the harmonious blend of style and The Villages serenity day after day.
Location
State FL
County Sumter
Community The Villages
Zoning R
Interior
Interior Features Living Room/Dining Room Combo, Open Floorplan, Stone Counters, Vaulted Ceiling(s), Walk-In Closet(s)
Heating Central, Natural Gas
Cooling Central Air
Flooring Luxury Vinyl
Furnishings Unfurnished
Fireplace false
Appliance Dishwasher, Dryer, Gas Water Heater, Microwave, Range, Refrigerator, Washer
Laundry In Kitchen, Laundry Closet
Exterior
Exterior Feature Irrigation System, Rain Gutters
Garage Spaces 1.0
Community Features Clubhouse, Community Mailbox, Deed Restrictions, Dog Park, Fitness Center, Golf Carts OK, Golf, Park, Playground, Pool, Restaurant, Special Community Restrictions, Tennis Courts
Utilities Available Cable Available, Electricity Connected, Natural Gas Connected, Sewer Connected, Underground Utilities, Water Connected
Roof Type Shingle
Porch Covered, Screened
Attached Garage true
Garage true
Private Pool No
Building
Lot Description Cleared, Landscaped, Paved
Entry Level One
Foundation Slab
Lot Size Range 0 to less than 1/4
Sewer Public Sewer
Water Public
Structure Type Vinyl Siding
New Construction false
Construction Status Inspections
Others
Pets Allowed Yes
Senior Community Yes
Ownership Fee Simple
Monthly Total Fees $195
Acceptable Financing Cash, Conventional, VA Loan
Listing Terms Cash, Conventional, VA Loan
Special Listing Condition None
Read Less Info
Want to know what your home might be worth? Contact us for a FREE valuation!

Our team is ready to help you sell your home for the highest possible price ASAP

© 2025 My Florida Regional MLS DBA Stellar MLS. All Rights Reserved.
Bought with RE/MAX PREMIER REALTY LADY LK






