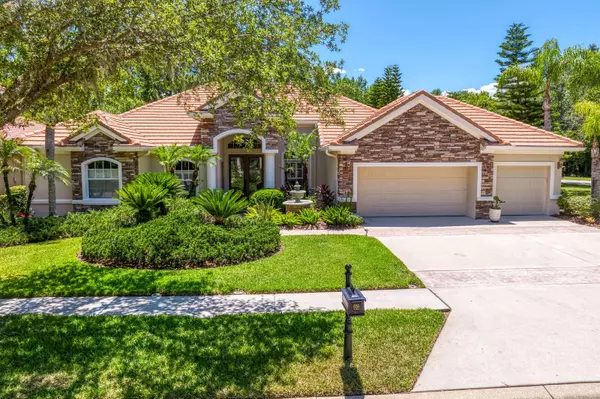$912,000
$950,000
4.0%For more information regarding the value of a property, please contact us for a free consultation.
5 Beds
3 Baths
3,137 SqFt
SOLD DATE : 06/26/2024
Key Details
Sold Price $912,000
Property Type Single Family Home
Sub Type Single Family Residence
Listing Status Sold
Purchase Type For Sale
Square Footage 3,137 sqft
Price per Sqft $290
Subdivision Tampa Palms Area 8 Prcl 23 P
MLS Listing ID T3527929
Sold Date 06/26/24
Bedrooms 5
Full Baths 3
Construction Status Appraisal,Financing
HOA Fees $126/qua
HOA Y/N Yes
Originating Board Stellar MLS
Year Built 2005
Annual Tax Amount $10,054
Lot Size 0.580 Acres
Acres 0.58
Lot Dimensions 238x144
Property Description
Stunning Custom Hannah Bartoletta Home on a Corner Lot! This impressive new listing features 4 bedrooms + office + bonus room, 3 bathrooms, 3,137 sq. ft, pool and spa package with expansive conservation views. Recent upgrades include: New pool pump motor, heater, automation, and salt system (2024), New exterior paint (2024), New gas grill (2024), pool cage re-screen (2024), epoxy garage floor (2024), and pool resurfacing (2024). The curb appeal is captivating with a three-car garage, stack stone details, column accents, crisp landscaping, a pavered walkway, tile roof, and a spacious side yard with no neighbors. Upon entering through custom glass front doors, you are welcomed by the formal areas featuring newer interior paint (2021), tile floors, plantation shutters, 5 1/4 inch baseboards, crown molding, custom made chandelier with Swarovski crystals, art niches, and 8-foot sliding glass doors offering views of the lanai and pool. The kitchen is a culinary haven with maple cabinetry, thick granite countertops, crown molding, custom honeycomb tile backsplash, built-in microwave and oven (2019), four-burner gas stove, new dishwasher (2023), breakfast bar, pendant lighting, and an eat-in area. It seamlessly flows into the family room, which features gleaming laminate floors, floating wood shelves (2019), custom tile, an upgraded gas fireplace (2019), and 8-foot sliding glass doors leading to the pool. The primary suite, situated in a private wing, includes laminate floors, art niches, French doors to the lanai, crown molding, two walk-in closets, and an en suite bathroom with dual vanities, granite countertops, updated lighting, plantation shutters, a whirlpool bathtub, and a walk-in glass shower. The office is conveniently located at the front, with plantation shutters, laminate floors, crown molding, and built-in bookshelves. The secondary bedrooms are spacious with ample sunlight and closet space.The bonus room provides large windows, laminate floors, vaulted ceilings, and private lanai access. Step outside to your private screened-in lanai with custom pavers throughout. The pool and spa provide the perfect relaxation spot on warm summer days. The lanai also features an outdoor kitchen with a sink and grill, situated on a conservation lot with only one neighbor, ensuring total privacy. Additional Improvements include, new barn door (2019), new window films (2019), resurfaced pool deck (2016), and new fans, lights, switches, and LED bulbs (2016). Conveniently located near top-rated schools, Wiregrass Regional Mall, Tampa Premium Outlet Mall, I-75, I-275, and more! Welcome home.
Location
State FL
County Hillsborough
Community Tampa Palms Area 8 Prcl 23 P
Zoning PD-A
Rooms
Other Rooms Attic, Bonus Room, Den/Library/Office, Family Room, Formal Dining Room Separate, Formal Living Room Separate
Interior
Interior Features Built-in Features, Ceiling Fans(s), Crown Molding, Eat-in Kitchen, High Ceilings, Kitchen/Family Room Combo, Open Floorplan, Solid Wood Cabinets, Split Bedroom, Stone Counters, Thermostat, Vaulted Ceiling(s), Walk-In Closet(s), Window Treatments
Heating Electric, Natural Gas
Cooling Central Air
Flooring Hardwood, Laminate, Tile
Fireplaces Type Family Room, Gas
Furnishings Unfurnished
Fireplace true
Appliance Built-In Oven, Cooktop, Dishwasher, Electric Water Heater, Microwave, Refrigerator, Water Softener
Laundry Electric Dryer Hookup, Inside, Laundry Room
Exterior
Exterior Feature Irrigation System, Private Mailbox, Sidewalk, Sliding Doors
Parking Features Driveway, Garage Door Opener
Garage Spaces 3.0
Pool Heated, In Ground, Salt Water, Screen Enclosure
Community Features Deed Restrictions, Dog Park, Gated Community - No Guard, Golf, Sidewalks, Special Community Restrictions
Utilities Available BB/HS Internet Available, Cable Connected, Electricity Connected, Fiber Optics, Natural Gas Connected, Phone Available, Public, Sewer Connected, Underground Utilities, Water Connected
Amenities Available Fence Restrictions, Gated
View Trees/Woods
Roof Type Tile
Porch Covered, Patio, Screened
Attached Garage true
Garage true
Private Pool Yes
Building
Lot Description Conservation Area, Corner Lot, City Limits, Landscaped, Near Golf Course, Sidewalk, Paved
Story 1
Entry Level One
Foundation Slab
Lot Size Range 1/2 to less than 1
Sewer Public Sewer
Water Public
Architectural Style Contemporary
Structure Type Block,Stucco
New Construction false
Construction Status Appraisal,Financing
Schools
Elementary Schools Chiles-Hb
Middle Schools Liberty-Hb
High Schools Freedom-Hb
Others
Pets Allowed Yes
HOA Fee Include Pool,Recreational Facilities
Senior Community No
Ownership Fee Simple
Monthly Total Fees $259
Acceptable Financing Cash, Conventional, FHA, VA Loan
Membership Fee Required Required
Listing Terms Cash, Conventional, FHA, VA Loan
Special Listing Condition None
Read Less Info
Want to know what your home might be worth? Contact us for a FREE valuation!

Our team is ready to help you sell your home for the highest possible price ASAP

© 2025 My Florida Regional MLS DBA Stellar MLS. All Rights Reserved.
Bought with BHHS FLORIDA PROPERTIES GROUP






