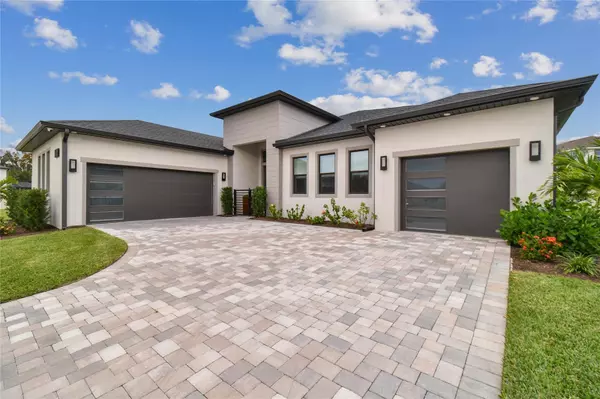$970,000
$990,000
2.0%For more information regarding the value of a property, please contact us for a free consultation.
4 Beds
3 Baths
3,433 SqFt
SOLD DATE : 06/28/2024
Key Details
Sold Price $970,000
Property Type Single Family Home
Sub Type Single Family Residence
Listing Status Sold
Purchase Type For Sale
Square Footage 3,433 sqft
Price per Sqft $282
Subdivision Epperson North Village D-2
MLS Listing ID T3490476
Sold Date 06/28/24
Bedrooms 4
Full Baths 3
HOA Fees $75/qua
HOA Y/N Yes
Originating Board Stellar MLS
Year Built 2022
Annual Tax Amount $10,171
Lot Size 0.260 Acres
Acres 0.26
Property Description
LOCATION, LOCATION, LOCATION! PRICED TO SELL! Welcome to this luxurious POOL modern home in the gated King Lake Estates within the Epperson Lagoon Community. Quick move in property if you need to close fast! Built by Biscayne Homes in 2022 the Bismark 1 model floor plan sits on a 97 foot wide lot offering this one story 3440 sq ft of heated space with 4 Beds, 3 Bath + Flex Room (Enclosed & Private). No neighbor on one side ever as lot is green space! Upon entering the double glass front doors you will be greeted by 10 foot ceilings, lots of natural light, an expansive foyer entrance, accent walls, elegant fixtures, and upgrades galore. The kitchen cabinets have a modern smooth profile and go all the way to the ceiling with custom glass doors. The kitchen island is oversized and showcases a waterfall edge Quartz with a custom built in ice maker perfect for entertaining. This kitchen has double ovens, stainless steel hood vent, five burner gas stove, built in microwave, extended side cabinets with a beverage cooler, frosted glass pantry door, LED Lights, modern pendant fixtures, and subway accent tile backsplash. The main living area has a custom entertainment center with dimmable lights, electric fireplace, crown molding, modern flat baseboards, accent wallpaper, and double slider doors with the beautiful tranquil pool view. The primary room is oversized offering a sitting area, electrical shades, crown molding, view of the pool, and all tile floor to match the main living area. The ensuite bathroom has a free-standing soaker tub, double shower, and dual vanity with LED lighted mirrors. The primary closet has custom closets with an access door to the laundry room offering convenience. The other two bedrooms have an ensuite jack and jill bathroom, double vanity, bathtub with wall tile to the ceiling, and bedroom window treatments. The fourth bedroom is completely private on the other side of the home with access to a full bathroom. In addition, there is flex room with French glass door entrance which can be used as an office or additional living space. The storage room has custom shelving space and can be used as a utility closet or converted to a flexible space. The backyard has a 23x10 heated saltwater pool, spa, outdoor kitchen, and paver deck. Special attention was given to providing privacy with remote-controlled custom shades installed on the enclosure. Enjoy the backyard bug free with the upgraded tightly woven screen cage. The yard has been professionally landscaped, fully fenced, synthetic turf recently installed on both sides with antimicrobial and heat block technology. The home has an EV Charger in garage, Siemens Surge Protector, Water Softener, Water filtration system, and more! The Epperson community offers residents access to a 7 acre crystal clear lagoon which offers paddle boarding, kayaking, beach volleyball, social events, inflatable water park, tiki huts, and more. Enjoy Eagle Park where you can rent the lake house for events, watch sunsets on King Lake, launch your kayak, fish, and enjoy picnics under mature oak trees. Golf cart friendly community! Epperson Ranch is located close to Overpass I-75 exit, Wiregrass Mall, the Krates, Publix, Starbucks, hospitals, and more! Low HOA fee includes cable and Ultra-Fi high speed internet. Innovation Preparatory School and Kirkland Academy of Innovation are within less than 10 minutes. Check out virtual tour video!
Location
State FL
County Pasco
Community Epperson North Village D-2
Zoning MPUD
Rooms
Other Rooms Bonus Room, Family Room, Storage Rooms
Interior
Interior Features Ceiling Fans(s), Crown Molding, High Ceilings, Primary Bedroom Main Floor, Solid Surface Counters, Thermostat, Walk-In Closet(s), Window Treatments
Heating Central, Electric
Cooling Central Air
Flooring Carpet, Ceramic Tile
Fireplaces Type Electric, Family Room
Fireplace true
Appliance Bar Fridge, Built-In Oven, Cooktop, Dishwasher, Disposal, Ice Maker, Microwave, Water Filtration System, Water Softener
Laundry Laundry Room, Other
Exterior
Exterior Feature Irrigation System, Lighting, Outdoor Kitchen, Rain Gutters, Sidewalk, Sliding Doors
Parking Features Garage Door Opener
Garage Spaces 3.0
Fence Vinyl
Pool Child Safety Fence, Heated, In Ground, Salt Water, Screen Enclosure
Community Features Deed Restrictions, Gated Community - No Guard, Golf Carts OK, Park, Playground, Pool, Sidewalks
Utilities Available Electricity Connected, Propane, Sewer Connected, Water Connected
Amenities Available Gated, Park, Pool
Roof Type Shingle
Porch Rear Porch
Attached Garage true
Garage true
Private Pool Yes
Building
Lot Description Landscaped, Sidewalk
Story 1
Entry Level One
Foundation Slab
Lot Size Range 1/4 to less than 1/2
Builder Name Biscayne Homes
Sewer Public Sewer
Water Public
Structure Type Concrete,Stucco
New Construction false
Schools
Elementary Schools Watergrass Elementary-Po
Middle Schools Thomas E Weightman Middle-Po
High Schools Wesley Chapel High-Po
Others
Pets Allowed Cats OK, Dogs OK
HOA Fee Include Cable TV,Internet
Senior Community No
Ownership Fee Simple
Monthly Total Fees $118
Acceptable Financing Cash, Conventional, FHA, VA Loan
Membership Fee Required Required
Listing Terms Cash, Conventional, FHA, VA Loan
Special Listing Condition None
Read Less Info
Want to know what your home might be worth? Contact us for a FREE valuation!

Our team is ready to help you sell your home for the highest possible price ASAP

© 2025 My Florida Regional MLS DBA Stellar MLS. All Rights Reserved.
Bought with AGILE GROUP REALTY






