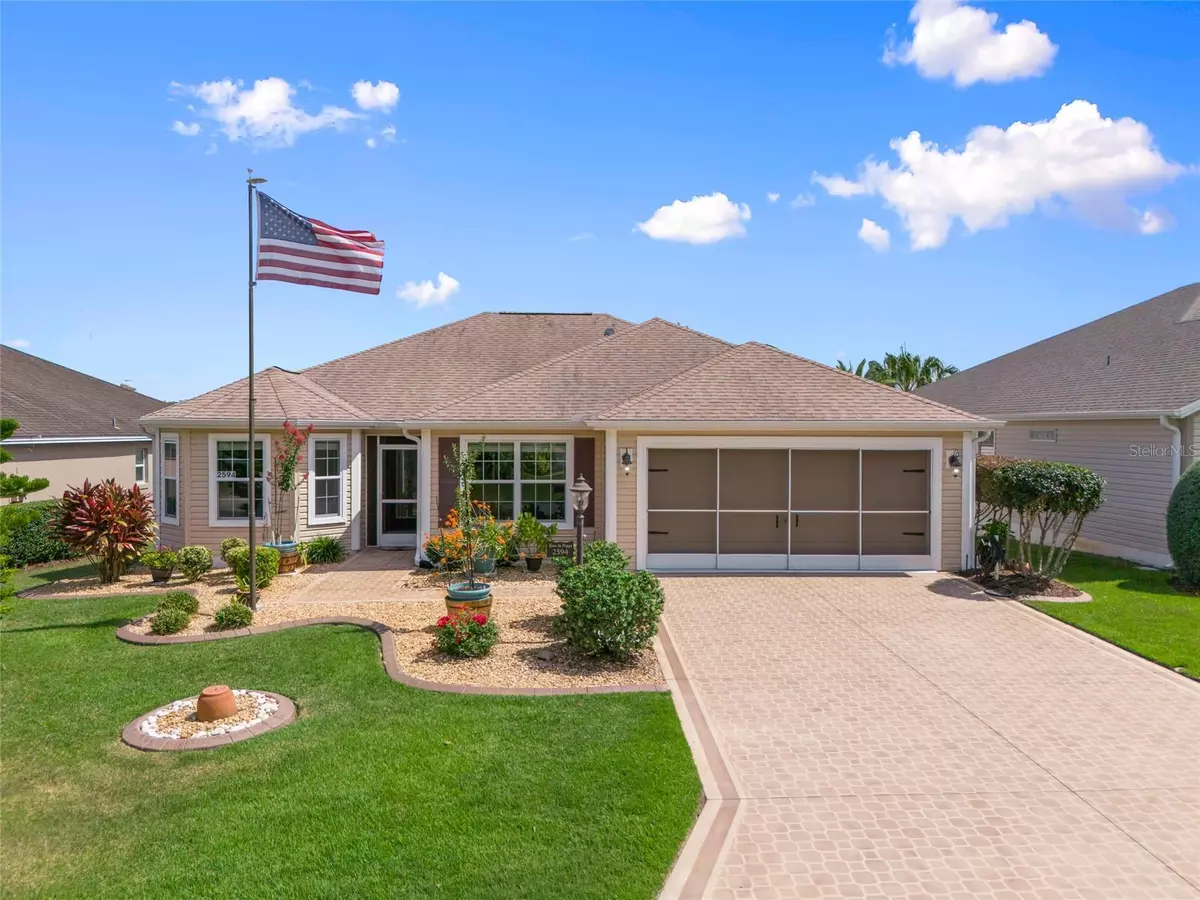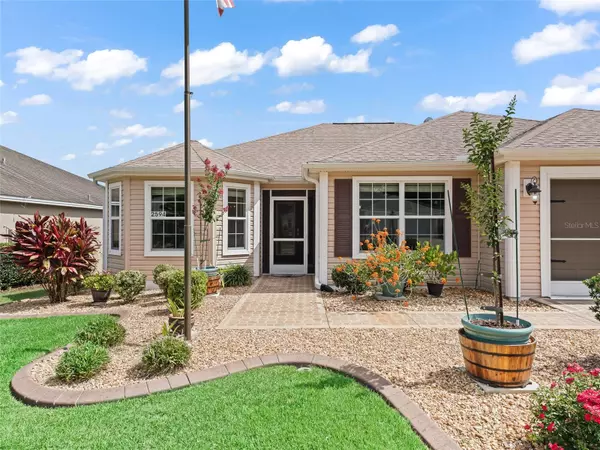$410,000
$425,000
3.5%For more information regarding the value of a property, please contact us for a free consultation.
3 Beds
2 Baths
1,598 SqFt
SOLD DATE : 07/24/2024
Key Details
Sold Price $410,000
Property Type Single Family Home
Sub Type Single Family Residence
Listing Status Sold
Purchase Type For Sale
Square Footage 1,598 sqft
Price per Sqft $256
Subdivision The Villages
MLS Listing ID G5082845
Sold Date 07/24/24
Bedrooms 3
Full Baths 2
Construction Status Inspections
HOA Y/N No
Originating Board Stellar MLS
Year Built 2013
Annual Tax Amount $4,412
Lot Size 5,662 Sqft
Acres 0.13
Property Description
This fabulous 3/2 Designer Wisteria is conveniently located in The Village of Collier. From the moment you arrive you will notice the pride of ownership and meticulous care that this home has received. Beautiful landscaping, a painted driveway and garage screen give this home great curb appeal. Enter through the screened entryway and leaded glass door with sidelight. The wide open floor plan, vaulted ceiling and laminate flooring create a feeling of space. From here you can see the enclosed and under air lanai with rear privacy. This home has a split floor plan so you and your guests can enjoy your privacy. All three bedrooms have closets. There is a tankless hot water heater and whole house water filter. The primary bedroom has a huge walk-in closet and ensuite bath with double sinks. The large eat in kitchen has stainless steel appliances and plenty of storage. Enjoy your coffee in the climate controlled enclosed lanai or have a seat outside and enjoy the breeze in the birdcaged area. The oversized garage measures 25x24. This home is so close to Brownwood Paddock Square, Eisenhower Regional Recreation Center, Big Cypress Recreation Center and three neighborhood pools. Mangrove, Sweetgum and Palmetto Executive Golf Courses are also right here. Close to all the exciting things happening south of CR 44 as well as doctors and shopping. Call today for your private showing and start enjoying life in The Villages. What are you waiting for?
Location
State FL
County Sumter
Community The Villages
Zoning R1
Interior
Interior Features Cathedral Ceiling(s), Ceiling Fans(s), Eat-in Kitchen, Living Room/Dining Room Combo, Open Floorplan, Primary Bedroom Main Floor, Split Bedroom, Walk-In Closet(s)
Heating Central, Electric
Cooling Central Air
Flooring Carpet, Ceramic Tile, Laminate
Fireplace false
Appliance Dishwasher, Dryer, Microwave, Range, Refrigerator, Washer
Laundry Laundry Room
Exterior
Exterior Feature Irrigation System
Garage Spaces 2.0
Community Features Community Mailbox, Deed Restrictions, Dog Park, Golf Carts OK, Golf, Pool, Special Community Restrictions, Tennis Courts
Utilities Available Electricity Connected, Sewer Connected, Water Connected
Roof Type Shingle
Porch Enclosed, Rear Porch, Screened
Attached Garage true
Garage true
Private Pool No
Building
Entry Level One
Foundation Slab
Lot Size Range 0 to less than 1/4
Sewer Public Sewer
Water Public
Structure Type Vinyl Siding,Wood Frame
New Construction false
Construction Status Inspections
Others
Pets Allowed Yes
Senior Community Yes
Pet Size Medium (36-60 Lbs.)
Ownership Fee Simple
Monthly Total Fees $195
Acceptable Financing Cash, Conventional, FHA, VA Loan
Listing Terms Cash, Conventional, FHA, VA Loan
Num of Pet 2
Special Listing Condition None
Read Less Info
Want to know what your home might be worth? Contact us for a FREE valuation!

Our team is ready to help you sell your home for the highest possible price ASAP

© 2025 My Florida Regional MLS DBA Stellar MLS. All Rights Reserved.
Bought with KELLER WILLIAMS CORNERSTONE RE






