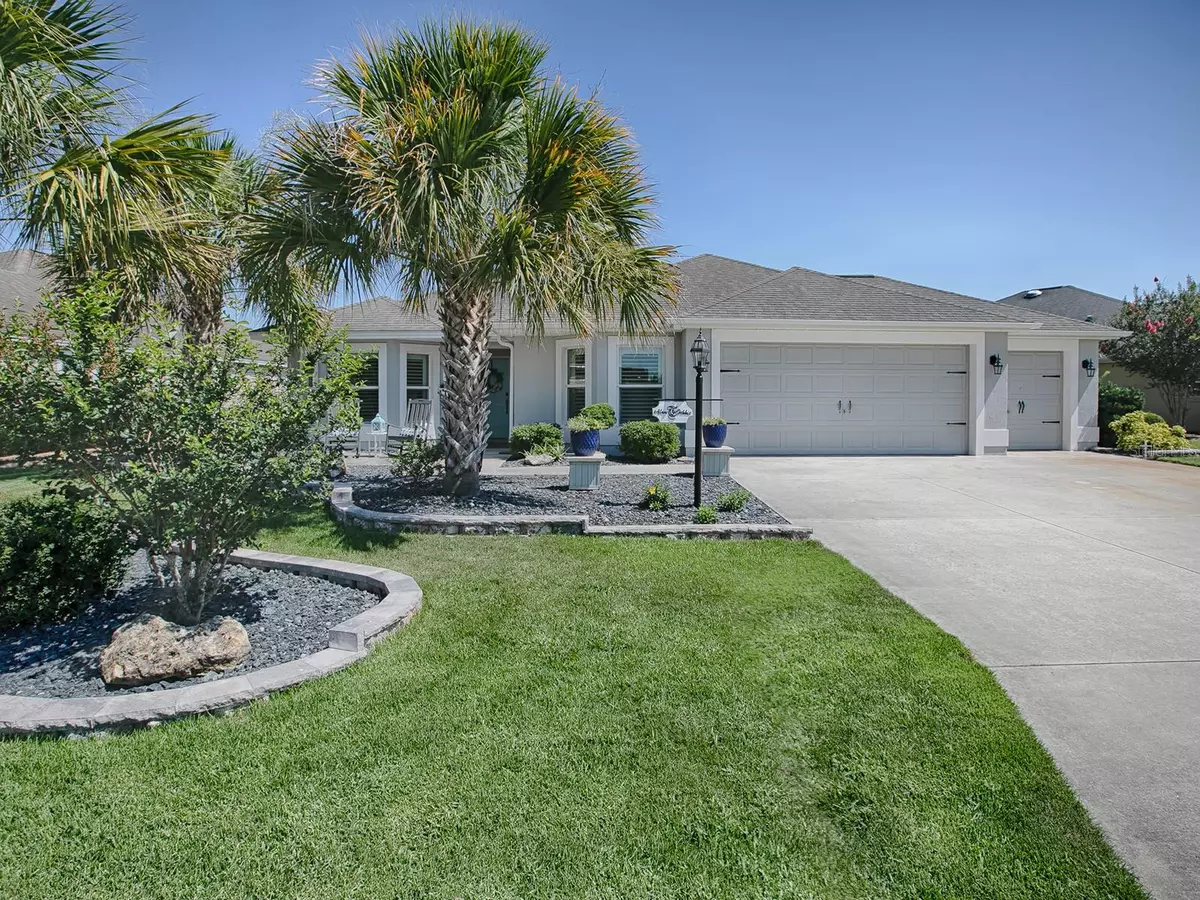$485,000
$495,000
2.0%For more information regarding the value of a property, please contact us for a free consultation.
3 Beds
2 Baths
1,541 SqFt
SOLD DATE : 07/29/2024
Key Details
Sold Price $485,000
Property Type Single Family Home
Sub Type Single Family Residence
Listing Status Sold
Purchase Type For Sale
Square Footage 1,541 sqft
Price per Sqft $314
Subdivision The Villages
MLS Listing ID G5082881
Sold Date 07/29/24
Bedrooms 3
Full Baths 2
Construction Status Other Contract Contingencies
HOA Y/N No
Originating Board Stellar MLS
Year Built 2012
Annual Tax Amount $2,394
Lot Size 7,405 Sqft
Acres 0.17
Property Description
BOND PAID! 3/2 Jasmine with Golf Cart Garage plus a dedicated workshop! Exceptional curb appeal welcomes you with stacked stone & rock landscaping around palms and the front porch. This popular split floorplan has Tile throughout the main living area and Luxury Vinyl Plank in the bedrooms. This Light, Bright, & Cheery home has an open floor plan with vaulted ceilings, crown molding, plantation shutters, a formal dining space as well as breakfast nook. The kitchen has white cabinets, pull-out shelving, newer stainless steel appliances, subway tile backsplash and a large pantry cabinet. The primary suite offers a Roman shower, double vanity and a large walk-in closet. The guest bedrooms are separated with a pocket door for privacy and the front bedroom has a nice sized bay window. There are many upgrades to appreciate along with bonus conveniences: Water Softener, WIFI Rachio Sprinkler System, T-lock Keyless Entry, Ring Video Door Bell, Nexx Garage Door Opener, Landscape Lighting, etc.. The interior laundry room is oversized and has additional cabinetry, washer/dryer convey. The Enclosed Lanai adds extra living space for entertaining and attached you will find an extended enclosed area with a hot tub perfect for relaxing. On the other side of the enclosed lanai you will find a nice sized concrete grill pad. The Village of Charlotte has both golf and recreational offerings, and is close to the Bonifay Country Club. You're only a short golf ride away from the Colony Shopping Plaza, and Brownwood's Paddock Square!
Location
State FL
County Sumter
Community The Villages
Zoning RES
Interior
Interior Features Ceiling Fans(s), Crown Molding, Eat-in Kitchen, High Ceilings, Living Room/Dining Room Combo, Open Floorplan, Primary Bedroom Main Floor, Split Bedroom, Walk-In Closet(s)
Heating Central
Cooling Central Air
Flooring Luxury Vinyl, Tile
Fireplace false
Appliance Dishwasher, Disposal, Dryer, Microwave, Range, Refrigerator, Washer, Water Softener
Laundry Laundry Room
Exterior
Exterior Feature Irrigation System, Lighting, Rain Gutters
Parking Features Driveway, Garage Door Opener, Golf Cart Garage, Golf Cart Parking
Garage Spaces 2.0
Utilities Available Cable Available, Electricity Connected, Sewer Connected, Sprinkler Recycled, Underground Utilities, Water Connected
Roof Type Shingle
Attached Garage true
Garage true
Private Pool No
Building
Entry Level One
Foundation Slab
Lot Size Range 0 to less than 1/4
Sewer Public Sewer
Water Public
Structure Type Block,Stucco
New Construction false
Construction Status Other Contract Contingencies
Others
Pets Allowed Cats OK, Dogs OK
Senior Community Yes
Ownership Fee Simple
Monthly Total Fees $195
Acceptable Financing Cash, Conventional, FHA, VA Loan
Listing Terms Cash, Conventional, FHA, VA Loan
Num of Pet 2
Special Listing Condition None
Read Less Info
Want to know what your home might be worth? Contact us for a FREE valuation!

Our team is ready to help you sell your home for the highest possible price ASAP

© 2025 My Florida Regional MLS DBA Stellar MLS. All Rights Reserved.
Bought with ABIDE REALTY






