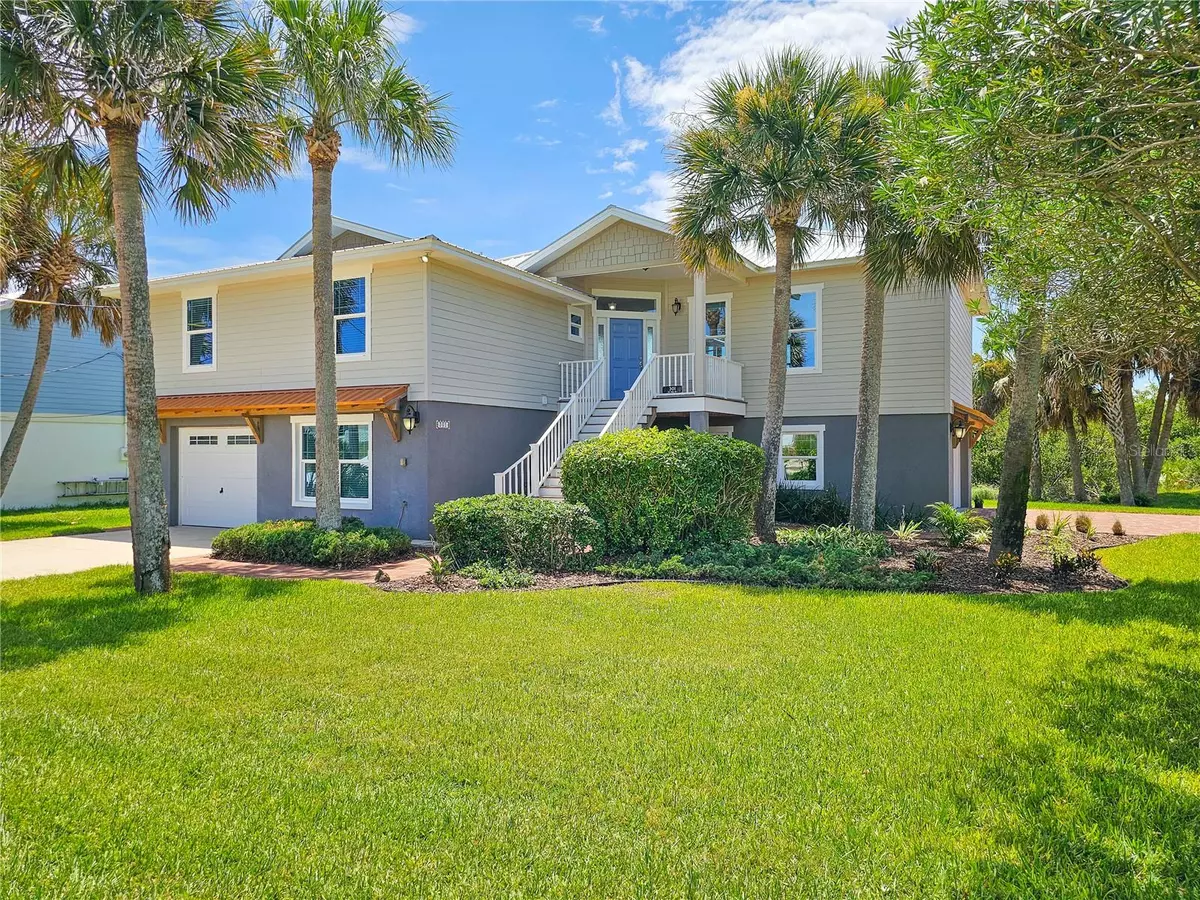$711,000
$749,000
5.1%For more information regarding the value of a property, please contact us for a free consultation.
4 Beds
4 Baths
2,369 SqFt
SOLD DATE : 09/11/2024
Key Details
Sold Price $711,000
Property Type Single Family Home
Sub Type Single Family Residence
Listing Status Sold
Purchase Type For Sale
Square Footage 2,369 sqft
Price per Sqft $300
Subdivision Gold Coast Sub
MLS Listing ID FC302769
Sold Date 09/11/24
Bedrooms 4
Full Baths 3
Half Baths 1
HOA Y/N No
Originating Board Stellar MLS
Year Built 1979
Annual Tax Amount $11,427
Lot Size 0.300 Acres
Acres 0.3
Lot Dimensions 180x73
Property Description
Magnificently crafted beach home with a private in-law suite just 2 blocks from the Ocean! The oversized corner lot features mature native landscaping, brick walkways and a lovely conservation view to the rear, offering a secluded and private ambiance. This two-story home is situated on the built-up east end of the lot in a non-flood zone. See elevation certificate in attachments. Main living quarters preside on the upper floor. Enter into the home via a lovely stairway crafted of Ipe South American hardwood steps onto an inviting, large landing. Step inside this light flooded home to discover unparalleled craftmanship in the polished Brazilian cherry wood flooring, door and window trim, crown moldings and tray ceilings. Hurricane impact glass on windows and exterior doors provide safety and security. Enjoy the warmth of a gas fireplace flanked by built-in shelving as a feature of the living space. Step out through the beautiful French doors onto an equally well-crafted balcony space spanning the width of the living area to enjoy serene conservation views with spectacular sunsets each evening. The balcony space is pre-plumbed with propane lines to allow an outdoor kitchen installation. Back inside, a cook's kitchen features soft-close cherry cabinets, a large granite island with sink, and a dual fuel range with large built-in pantry featuring pull out drawers. Dining space is adjacent to the kitchen overlooking the balcony. The primary suite is luxurious, featuring French doors and a generously sized sitting area. The ensuite bath features a huge walk-in tiled shower space flooded with natural light, a double, granite topped vanity and private water closet. His and her large walk-in closets add to the spacious Master suite. Two guest bedrooms, one with an ensuite bath, a laundry room and another full bathroom complete the upper living space. Below, an oversized garage includes workspace and storage and an epoxy coated floor. On the lower level of this residence, a suite with a private entrance offers multi-generational living or guest accommodations. The suite features a full one bedroom and generous living space with a kitchenette, covered patio and a separate garage with laundry facilities. Downtown Flagler Beach invites to you walk, bike or take a golf cart ride a few blocks and easily stroll to the dozens of unique eateries and shops, the beachside boardwalk and pier. Daytona Beach is a short drive south, with an International Airport, more shopping and all the excitement that Daytona Beach is famous for. Historic St. Augustine is a stunningly beautiful short drive north on A1A, through the Matanzas Inlet area and beachside towns along the way. Make this magnificent home your own, and enjoy all that this amazing coastal area offers.
Location
State FL
County Flagler
Community Gold Coast Sub
Zoning SFR
Rooms
Other Rooms Interior In-Law Suite w/Private Entry
Interior
Interior Features Built-in Features, Ceiling Fans(s), High Ceilings, Open Floorplan, Primary Bedroom Main Floor, Split Bedroom, Stone Counters, Tray Ceiling(s), Window Treatments
Heating Heat Pump
Cooling Central Air
Flooring Bamboo, Carpet, Tile, Wood
Fireplaces Type Gas, Insert, Living Room
Fireplace true
Appliance Dishwasher, Disposal, Dryer, Electric Water Heater, Microwave, Range, Refrigerator, Tankless Water Heater, Washer
Laundry Inside, Laundry Room
Exterior
Exterior Feature Balcony, French Doors, Irrigation System, Lighting, Sliding Doors
Parking Features Garage Door Opener, Guest
Garage Spaces 3.0
Utilities Available Cable Available, Electricity Connected, Propane, Sewer Connected, Water Connected
Water Access 1
Water Access Desc Intracoastal Waterway
View Trees/Woods
Roof Type Metal
Porch Covered, Front Porch, Patio, Rear Porch
Attached Garage true
Garage true
Private Pool No
Building
Lot Description Corner Lot, Landscaped, Oversized Lot
Entry Level Two
Foundation Slab
Lot Size Range 1/4 to less than 1/2
Sewer Public Sewer
Water Public
Architectural Style Coastal
Structure Type Concrete,HardiPlank Type,Stucco
New Construction false
Schools
Elementary Schools Belle Terre Elementary
Middle Schools Buddy Taylor Middle
High Schools Flagler-Palm Coast High
Others
Senior Community No
Ownership Fee Simple
Special Listing Condition None
Read Less Info
Want to know what your home might be worth? Contact us for a FREE valuation!

Our team is ready to help you sell your home for the highest possible price ASAP

© 2025 My Florida Regional MLS DBA Stellar MLS. All Rights Reserved.
Bought with PALM WAVE REALTY

