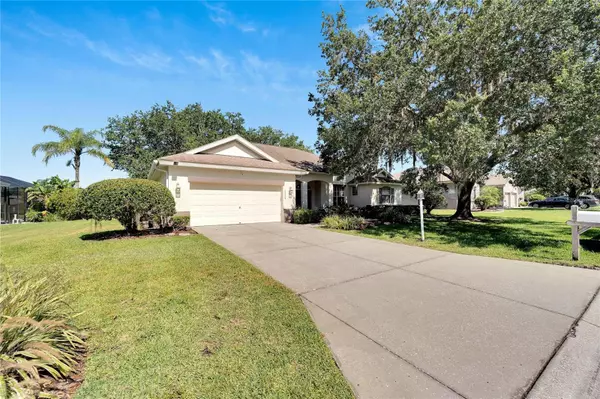$422,000
$439,900
4.1%For more information regarding the value of a property, please contact us for a free consultation.
3 Beds
2 Baths
2,290 SqFt
SOLD DATE : 10/15/2024
Key Details
Sold Price $422,000
Property Type Single Family Home
Sub Type Single Family Residence
Listing Status Sold
Purchase Type For Sale
Square Footage 2,290 sqft
Price per Sqft $184
Subdivision Replat Walden Lake Unit 37 Pha
MLS Listing ID T3530573
Sold Date 10/15/24
Bedrooms 3
Full Baths 2
Construction Status Inspections
HOA Fees $6/ann
HOA Y/N Yes
Originating Board Stellar MLS
Year Built 2001
Annual Tax Amount $4,492
Lot Size 10,454 Sqft
Acres 0.24
Property Description
Quick Close and Move in! Welcome to this charming 3-bedroom, 2-bathroom home nestled in the serene Forest Park community of Walden Lake. This lovely residence features an inviting office, perfect for remote work or creative endeavors. The interior boasts exquisite cherry hardwood floors that flow seamlessly through the living areas, while the kitchen and bathrooms are adorned with elegant tile flooring. This great room plan includes a cozy dinette and a formal dining room, perfect for both casual meals and entertaining guests. The owner's suite is a luxurious retreat, featuring two walk-in closets and a newly installed walk-in tub shower. Step outside to discover a tranquil setting, as the property sits on a beautiful small pond, providing picturesque views and a peaceful ambiance. This home is a perfect blend of natural beauty and modern convenience, offering a unique opportunity to live in one of Walden Lake's most sought-after neighborhoods. Don't miss the chance to make this your dream home! . Escape the hustle and bustle and discover the allure of historic Plant City. Embrace the Walden Lake lifestyle, with its picturesque miles of walking and biking trails, scenic waterfront park, and inviting playground. Closing can not be until After August 19th Call today for your personal tour!
Location
State FL
County Hillsborough
Community Replat Walden Lake Unit 37 Pha
Zoning PD
Interior
Interior Features Coffered Ceiling(s), Open Floorplan, Split Bedroom, Vaulted Ceiling(s), Window Treatments
Heating Central
Cooling Central Air
Flooring Ceramic Tile, Wood
Fireplace false
Appliance Dishwasher, Microwave, Range, Refrigerator
Laundry Inside, Laundry Room
Exterior
Exterior Feature Sliding Doors
Garage Spaces 2.0
Utilities Available BB/HS Internet Available
View Y/N 1
View Water
Roof Type Shingle
Porch Enclosed, Porch, Screened
Attached Garage true
Garage true
Private Pool No
Building
Entry Level One
Foundation Block
Lot Size Range 0 to less than 1/4
Sewer Public Sewer
Water Public
Architectural Style Contemporary
Structure Type Block,Stone,Stucco
New Construction false
Construction Status Inspections
Schools
Elementary Schools Walden Lake-Hb
Middle Schools Tomlin-Hb
High Schools Plant City-Hb
Others
Pets Allowed Number Limit
Senior Community No
Ownership Fee Simple
Monthly Total Fees $65
Acceptable Financing Cash, Conventional, FHA, VA Loan
Membership Fee Required Required
Listing Terms Cash, Conventional, FHA, VA Loan
Num of Pet 3
Special Listing Condition None
Read Less Info
Want to know what your home might be worth? Contact us for a FREE valuation!

Our team is ready to help you sell your home for the highest possible price ASAP

© 2025 My Florida Regional MLS DBA Stellar MLS. All Rights Reserved.
Bought with BLUE SUN REALTY LLC






