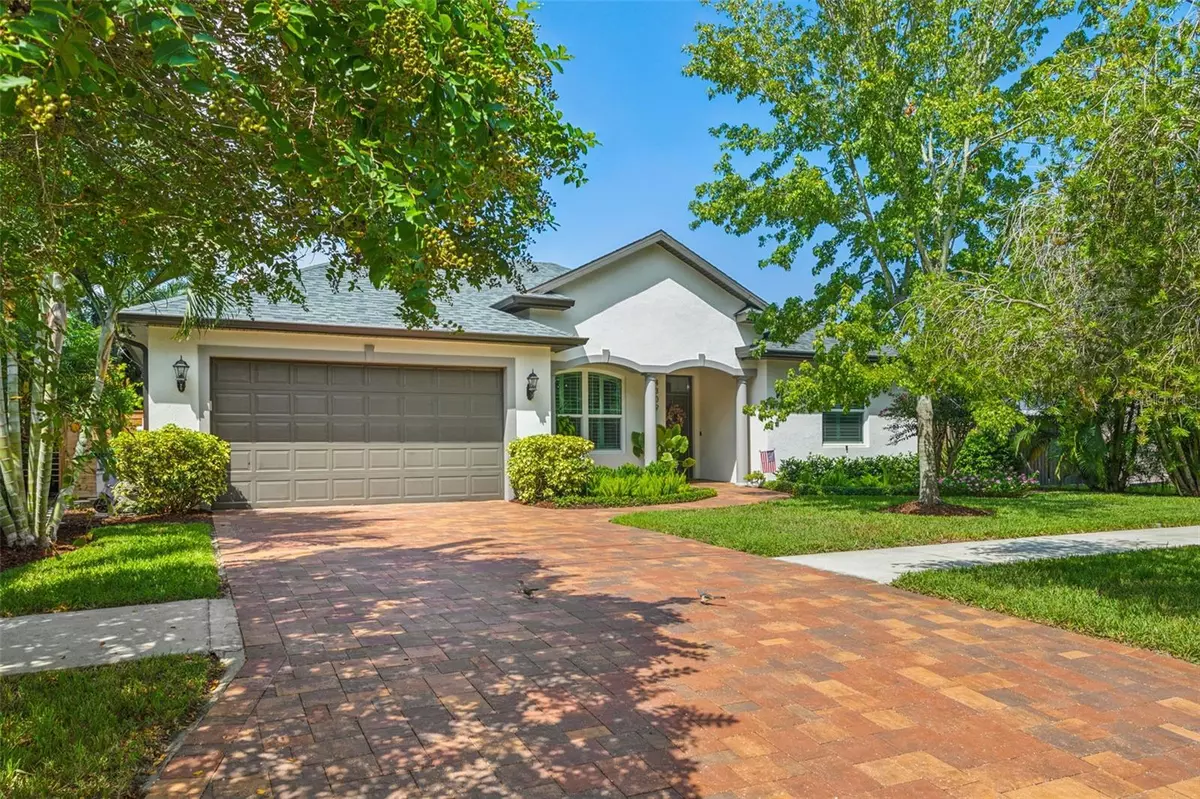$920,000
$850,000
8.2%For more information regarding the value of a property, please contact us for a free consultation.
3 Beds
2 Baths
1,832 SqFt
SOLD DATE : 10/17/2024
Key Details
Sold Price $920,000
Property Type Single Family Home
Sub Type Single Family Residence
Listing Status Sold
Purchase Type For Sale
Square Footage 1,832 sqft
Price per Sqft $502
Subdivision Manhattan Manor Rev
MLS Listing ID TB8305606
Sold Date 10/17/24
Bedrooms 3
Full Baths 2
HOA Y/N No
Originating Board Stellar MLS
Year Built 2005
Annual Tax Amount $5,357
Lot Size 6,534 Sqft
Acres 0.15
Property Description
Multiple Offers, Please submit highest and best by Sunday Sept 22,2024 at 5:00pm.
Step in this beautiful home that boasts incredible curb appeal and landscaping updated in 2021,2022 and 2023 In 2022, the roof was replaced, along with all the gutters being replaced with leaf filter guttters. The exterior, freshly painted in 2021, welcomes you with clean lines and attention to detail.
As you enter the home, you're greeted by a bright and open split floorplan, featuring all-new Mohawk Ultrawood Ultimate Performance engineered hardwood floors throughout, in the stunning "High Desert Hickory" finish. These waterproof floors provide style and durability. The interior was freshly painted in 2021, complemented by abundant natural light pouring through new windows fitted with plantation shutters (installed in 2022). The kitchen is also filled with natural light coming through a new solar tube installed in 2022.
Tray Ceilings add a touch of luxury to the living room, dining room, and primary bedroom. The kitchen, remodeled in 2022, is a chefs dream with sleek cabinets that go to the ceiling, gorgeous quartz countertops, and high end GE Profile appliances, including a double oven with convection and microwave, plus a wine cooler.
In 2023, new lighting and ceiling fans were installed and the guest bathroom received a full makeover. The primary bedroom is a peaceful retreat with tray ceilings, a spacious walk-in closet with built in shelves, and French doors leading to the pool. The primary bathroom, remodeled in 2023, features a free standing bathtub, a linen closet, and elegant finishes.
Step outside through French doors to your personal oasis- an eco-resurfaced pool surrounded by beautiful travertine pavers(sealed with non-slip surface). The pool is equipped with a new heater(2022), new pump motor(2023) and is enclosed by a brand new pool cage and screen (2023). The backyard is enclosed by a six-foot privacy fence installed in 2022, offering complete tranquility.
Additional features include a laundry room with a new sink and cabinets (2023), central vacuum system, water softner, irrigation system (with new sprinkler timer in 2024) and built in speakers.
As the home is conveniently located close to everything South Tampa has to offer including Kenneth E. Adum K-8 Magnet School. The home truly has it all. It has been meticulously maintained, thoughtfully upgraded,and is move-in ready. It's a must see.
Location
State FL
County Hillsborough
Community Manhattan Manor Rev
Zoning RS-60
Interior
Interior Features Ceiling Fans(s), Central Vaccum, Crown Molding, High Ceilings, Open Floorplan, Skylight(s), Tray Ceiling(s), Walk-In Closet(s), Window Treatments
Heating Electric
Cooling Central Air
Flooring Hardwood
Fireplace false
Appliance Built-In Oven, Convection Oven, Cooktop, Dishwasher, Dryer, Electric Water Heater, Microwave, Range Hood, Refrigerator, Washer, Water Softener, Wine Refrigerator
Laundry Laundry Room
Exterior
Exterior Feature French Doors, Irrigation System, Private Mailbox, Rain Gutters
Garage Spaces 2.0
Fence Fenced
Pool In Ground
Utilities Available Electricity Connected, Water Connected
Roof Type Shingle
Porch Screened
Attached Garage true
Garage true
Private Pool Yes
Building
Story 1
Entry Level One
Foundation Slab
Lot Size Range 0 to less than 1/4
Sewer Public Sewer
Water Public
Structure Type Block,Stucco
New Construction false
Schools
Elementary Schools Anderson-Hb
High Schools Robinson-Hb
Others
Senior Community No
Ownership Fee Simple
Acceptable Financing Cash, Conventional, VA Loan
Listing Terms Cash, Conventional, VA Loan
Special Listing Condition None
Read Less Info
Want to know what your home might be worth? Contact us for a FREE valuation!

Our team is ready to help you sell your home for the highest possible price ASAP

© 2025 My Florida Regional MLS DBA Stellar MLS. All Rights Reserved.
Bought with BAY VILLA REALTY






