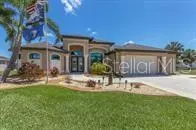$599,000
$600,000
0.2%For more information regarding the value of a property, please contact us for a free consultation.
3 Beds
2 Baths
2,112 SqFt
SOLD DATE : 11/25/2024
Key Details
Sold Price $599,000
Property Type Single Family Home
Sub Type Single Family Residence
Listing Status Sold
Purchase Type For Sale
Square Footage 2,112 sqft
Price per Sqft $283
Subdivision Rotonda West White Marsh
MLS Listing ID D6138442
Sold Date 11/25/24
Bedrooms 3
Full Baths 2
HOA Fees $15/ann
HOA Y/N Yes
Originating Board Stellar MLS
Year Built 2016
Annual Tax Amount $5,472
Lot Size 10,018 Sqft
Acres 0.23
Property Description
NOT IN A FLOOD ZONE AND HAS A 28x22 FT GARAGE- LARGER THAN A STANDARD 3 CAR! Priced to SELL, this TROPICAL canal front beauty, exudes rest and relaxation! This custom DM Dean home that has taken full advantage of outdoor Florida living by creating an OVERSIZED lanai oasis! Built in 2016, this beautifully maintained and well-appointed 3 bedroom, 2 bath, pool home is sure to please! Located in sought after Rotonda West, you'll find yourself right in the middle of everything! Minutes to multiple beaches, golf courses, and family-owned restaurants. Southern exposure and freshwater canal views offer picturesque sunsets, absolute perfection in every way! Stylish curb appeal welcomes you from the minute you drive up! Walking through the etched glass double front doors, you immediately begin to unwind! Volume double tray ceilings, porcelain tile laid on a diagonal, and zero-degree sliders are just a few features that give you an appreciation for the homeowner's taste in style and design! This open, great room concept allows an abundance of natural light to flow in and not only captures the canal views, but it integrates the indoor and outdoor living spaces! The neutral palette throughout enhances uniformity and allows to easily personalize this home to make it yours. This kitchen is no exception and will leave you wanting to indulge in your culinary delights! From the eye-catching level 5 granite counters and pendant lights, to the listello/tile backsplash, and finally to the double ovens, you won't know where to look next! The 10ft island is a pleasurable and convenient place for engaging with all family and friends and the adjoining dining room conveniently overlooks the pool and waterfront views, making it an easy choice to enjoy your morning coffee! The primary suite in this split plan has a volume tray ceiling and 8ft sliders opening to the lanai and pool, making the room even more spacious and able to accommodate even the largest furniture. The ensuite includes two huge walk-in closets, dual vanities, pendant lights, and a beautifully tiled walk-through shower, all tastefully finished with upgraded granite tops! The 2 guest bedrooms and bath are privately located behind a pocket door. The guest bathroom also has access to the lanai and pool area giving family and friends the ability to utilize it without disturbing the rest of the household. The third bedroom also has 8 ft sliders accessing the pool. Outdoor living? Nothing short of spectacular! This gigantic stamped concrete lanai will be your showplace for additional enjoyment and entertainment! Enjoy beverages or float in the oversized lagoon style pool, this TROPICAL OASIS is sure to impress! The custom bamboo bar is shaded from the hot Florida rays with more than 10x27 under roof line, and is complete with a granite top, sink, fridge and finished with the grass topper! Family and friends can spread out and visit in luxury on this 30x64 ft deck, a great spot for sunbathing or take a dip in the sparkling pool, perfect for cooling down and heated for those winter days. This oversized pool (18x35)offers its own entertainment, a sundeck, grass umbrellas, and a seat with its own jets! LED indoor and outdoor lighting adds nighttime ambiance to this tranquil setting. Other features include, but not limited to, NEW ROOF/pool cage 2023, impact glass windows/doors, irrigation, storage in garage, solar and heat pump for pool.
Location
State FL
County Charlotte
Community Rotonda West White Marsh
Zoning RSF5
Interior
Interior Features Ceiling Fans(s), Coffered Ceiling(s), Kitchen/Family Room Combo, Split Bedroom, Walk-In Closet(s)
Heating Central
Cooling Central Air
Flooring Tile
Fireplace false
Appliance Built-In Oven, Cooktop, Dishwasher, Dryer, Microwave, Refrigerator, Washer
Laundry Inside
Exterior
Exterior Feature Hurricane Shutters, Irrigation System, Lighting, Outdoor Shower, Rain Gutters, Sliding Doors
Garage Spaces 2.0
Pool Gunite, Heated, Solar Cover, Solar Heat
Utilities Available BB/HS Internet Available, Cable Connected, Electricity Connected
Waterfront Description Canal - Freshwater
View Y/N 1
Water Access 1
Water Access Desc Canal - Freshwater
View Water
Roof Type Shingle
Attached Garage true
Garage true
Private Pool Yes
Building
Story 1
Entry Level One
Foundation Slab
Lot Size Range 0 to less than 1/4
Sewer Public Sewer
Water Public
Structure Type Block,Stucco
New Construction false
Schools
Elementary Schools Vineland Elementary
Middle Schools L.A. Ainger Middle
High Schools Lemon Bay High
Others
Pets Allowed Yes
Senior Community No
Ownership Fee Simple
Monthly Total Fees $15
Acceptable Financing Cash, Conventional, FHA
Membership Fee Required Required
Listing Terms Cash, Conventional, FHA
Special Listing Condition None
Read Less Info
Want to know what your home might be worth? Contact us for a FREE valuation!

Our team is ready to help you sell your home for the highest possible price ASAP

© 2025 My Florida Regional MLS DBA Stellar MLS. All Rights Reserved.
Bought with PARADISE EXCLUSIVE INC

